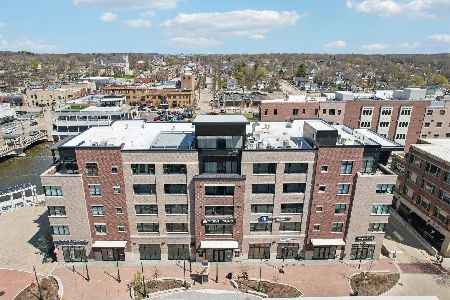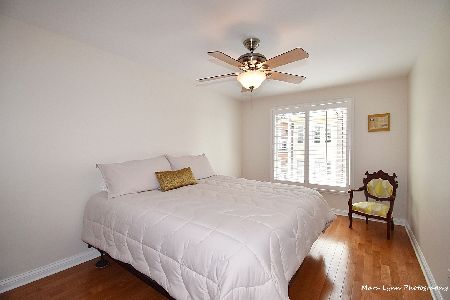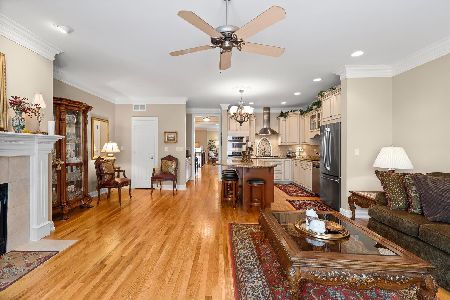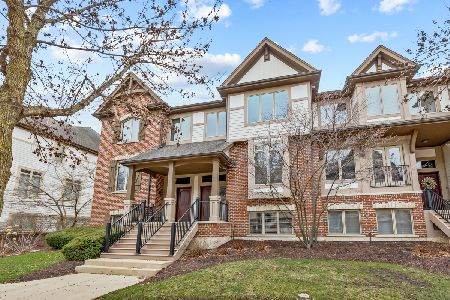321 Brownstone Drive, St Charles, Illinois 60174
$415,000
|
Sold
|
|
| Status: | Closed |
| Sqft: | 3,158 |
| Cost/Sqft: | $138 |
| Beds: | 3 |
| Baths: | 3 |
| Year Built: | 2004 |
| Property Taxes: | $12,585 |
| Days On Market: | 3629 |
| Lot Size: | 0,00 |
Description
Enjoy all that downtown St. Charles has to offer - Walk to restaurants, shopping, river and bike path from this special Brownstone!! Exceptional quality, millwork and detail... 9ft ceilings, tons of storage! Open floor plan, hardwoods on entire 1st floor, great room, family room with custom fireplace... Fabulous granite kitchen with custom cabinets and commercial grade Stainless Steel appliances! Enjoy river views from the master bedroom suite with 2 walk-in closets and luxurious bath! Versatile loft, convenient 2nd floor laundry... Finished garden level recreation room/office with lots of windows!!
Property Specifics
| Condos/Townhomes | |
| 3 | |
| — | |
| 2004 | |
| Full,English | |
| — | |
| No | |
| — |
| Kane | |
| Brownstone At Riversedge | |
| 375 / Monthly | |
| Insurance,Exterior Maintenance,Lawn Care,Snow Removal | |
| Public | |
| Public Sewer | |
| 09149504 | |
| 0934138006 |
Nearby Schools
| NAME: | DISTRICT: | DISTANCE: | |
|---|---|---|---|
|
Grade School
Davis Elementary School |
303 | — | |
|
Middle School
Thompson Middle School |
303 | Not in DB | |
|
High School
St Charles East High School |
303 | Not in DB | |
|
Alternate Elementary School
Richmond Elementary School |
— | Not in DB | |
Property History
| DATE: | EVENT: | PRICE: | SOURCE: |
|---|---|---|---|
| 15 Jun, 2012 | Sold | $337,000 | MRED MLS |
| 23 May, 2012 | Under contract | $354,000 | MRED MLS |
| — | Last price change | $369,000 | MRED MLS |
| 1 Sep, 2011 | Listed for sale | $415,000 | MRED MLS |
| 24 May, 2016 | Sold | $415,000 | MRED MLS |
| 13 Apr, 2016 | Under contract | $434,900 | MRED MLS |
| — | Last price change | $450,000 | MRED MLS |
| 26 Feb, 2016 | Listed for sale | $450,000 | MRED MLS |
Room Specifics
Total Bedrooms: 3
Bedrooms Above Ground: 3
Bedrooms Below Ground: 0
Dimensions: —
Floor Type: Carpet
Dimensions: —
Floor Type: Carpet
Full Bathrooms: 3
Bathroom Amenities: Whirlpool,Separate Shower,Double Sink
Bathroom in Basement: 0
Rooms: Loft,Recreation Room
Basement Description: Finished
Other Specifics
| 2 | |
| Concrete Perimeter | |
| Brick | |
| Balcony, Deck | |
| Landscaped,Water View | |
| COMMON | |
| — | |
| Full | |
| Hardwood Floors, Second Floor Laundry, Storage | |
| Range, Microwave, Dishwasher, Refrigerator, Disposal, Stainless Steel Appliance(s) | |
| Not in DB | |
| — | |
| — | |
| Park, Restaurant | |
| Gas Log |
Tax History
| Year | Property Taxes |
|---|---|
| 2012 | $11,898 |
| 2016 | $12,585 |
Contact Agent
Nearby Similar Homes
Nearby Sold Comparables
Contact Agent
Listing Provided By
RE/MAX All Pro








