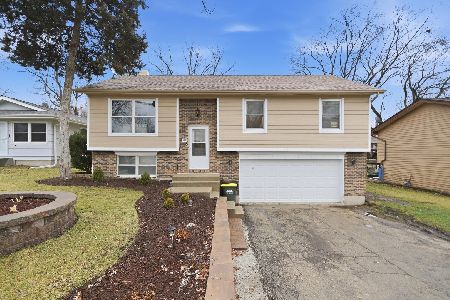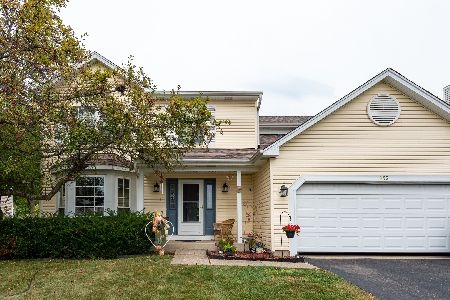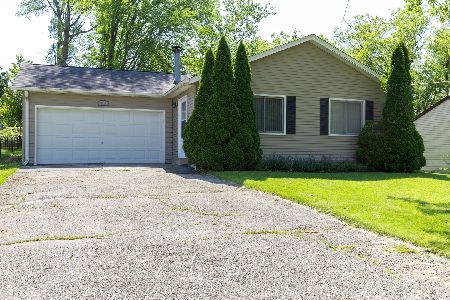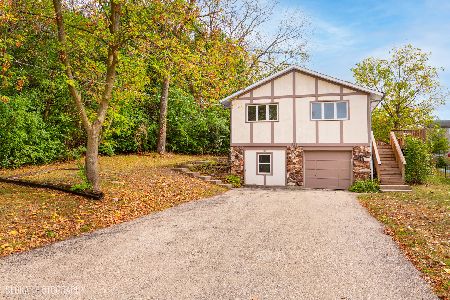321 Council Trail, Lake In The Hills, Illinois 60156
$275,000
|
Sold
|
|
| Status: | Closed |
| Sqft: | 3,210 |
| Cost/Sqft: | $89 |
| Beds: | 4 |
| Baths: | 3 |
| Year Built: | 1972 |
| Property Taxes: | $9,221 |
| Days On Market: | 2697 |
| Lot Size: | 0,40 |
Description
Beautiful 2 story home totally rebuilt from the ground up in 2007 w/spectacular views of Willow Lake & a water fall! Roof, windows, electrical, plumbing all new in 2007. Over 3200 square feet. Hardwood fls. Crown molding. Recessed lighting. Main level features a first floor bedrm or office. Charming dining room w/ brick arch ways & niches. Wb fireplace. Eat-in kitchen w/ lots of maple cabinets, 3 lazy susans, granite counter tops, & SS appliances. Second floor offers lots of space including a huge family room & a bonus area that leads out to the deck. Bathrms w/ travertine tile. Master suite features a sitting area & a private bathroom w/ a whirlpool tub. Convenient 2nd floor laundry. Pella windows. 6 panel white doors & trim. Under the stair storage. Dual zoned furnace. Hot water heater new in 2014. 2.5 car garage. Beautiful yard w/ a brick paver walk way. Extensive landscaping & a shed. Enjoy sitting on the patio admiring the views & the sound of nature.
Property Specifics
| Single Family | |
| — | |
| — | |
| 1972 | |
| — | |
| — | |
| Yes | |
| 0.4 |
| — | |
| — | |
| 0 / Not Applicable | |
| — | |
| — | |
| — | |
| 10068649 | |
| 1928106091 |
Nearby Schools
| NAME: | DISTRICT: | DISTANCE: | |
|---|---|---|---|
|
Grade School
Lake In The Hills Elementary Sch |
300 | — | |
|
Middle School
Westfield Community School |
300 | Not in DB | |
|
High School
H D Jacobs High School |
300 | Not in DB | |
Property History
| DATE: | EVENT: | PRICE: | SOURCE: |
|---|---|---|---|
| 19 Nov, 2018 | Sold | $275,000 | MRED MLS |
| 23 Sep, 2018 | Under contract | $285,000 | MRED MLS |
| 31 Aug, 2018 | Listed for sale | $285,000 | MRED MLS |
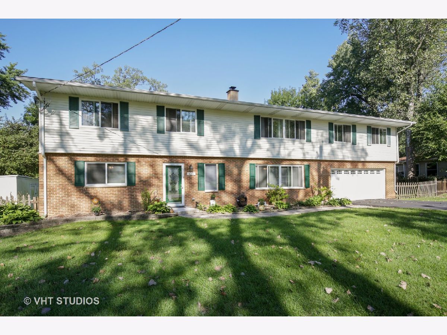
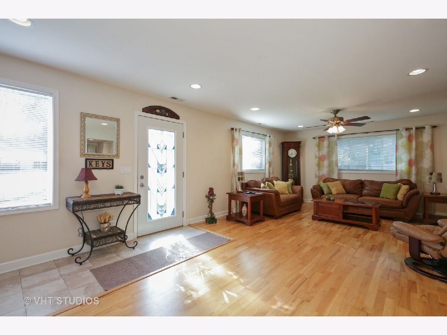
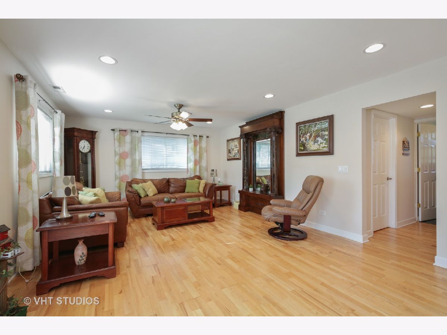
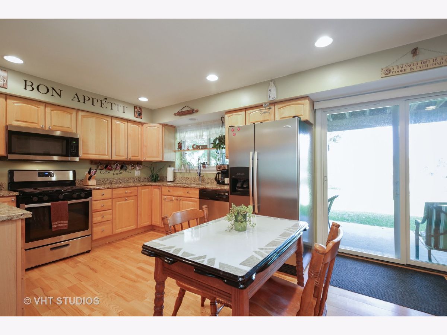
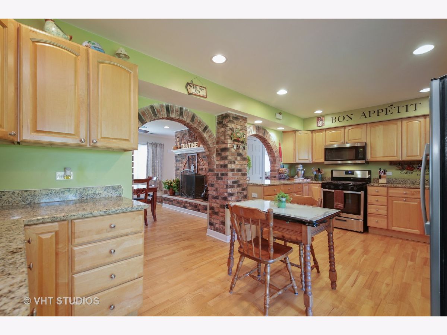
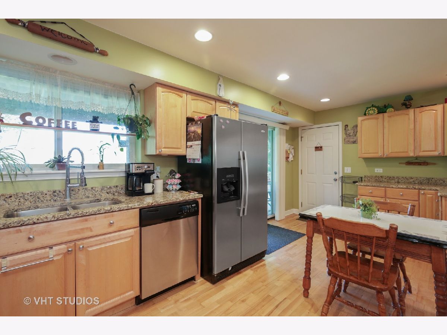
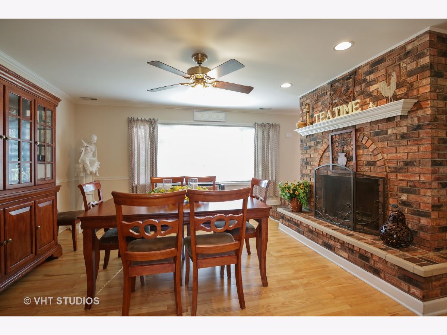
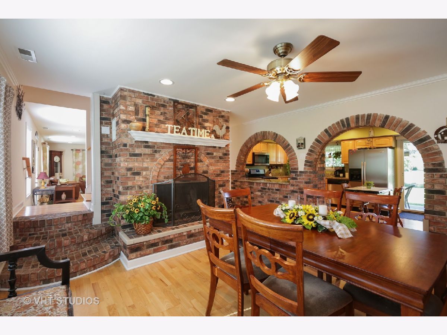
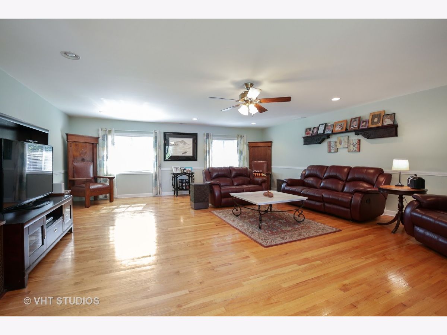
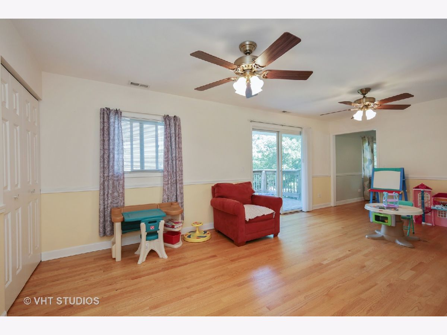
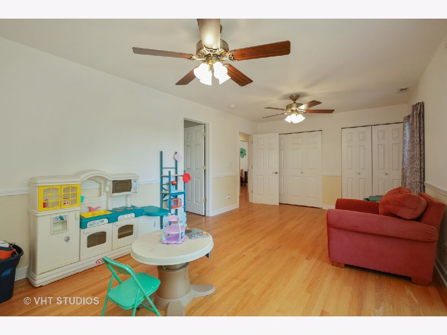
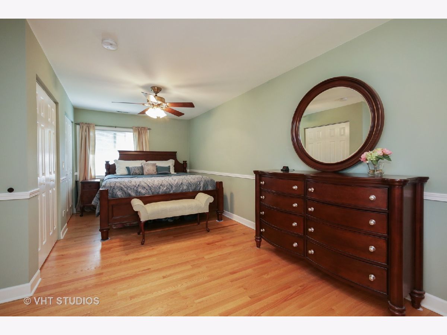
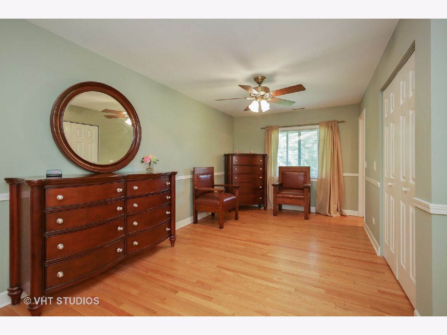
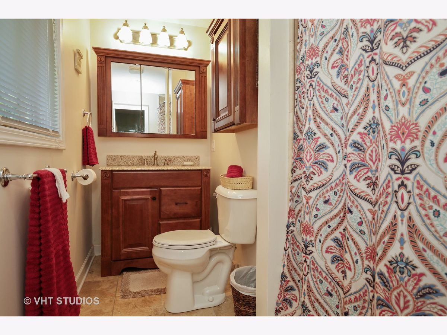
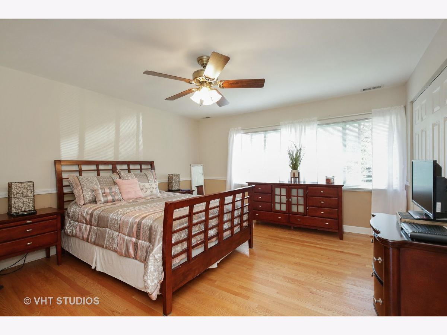
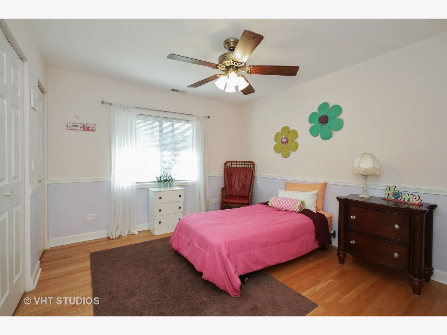
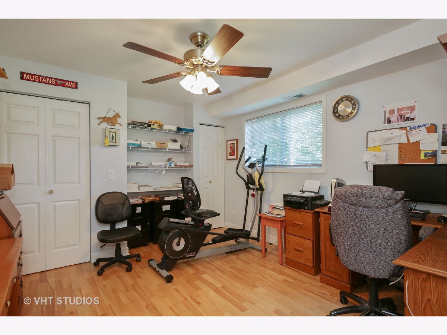
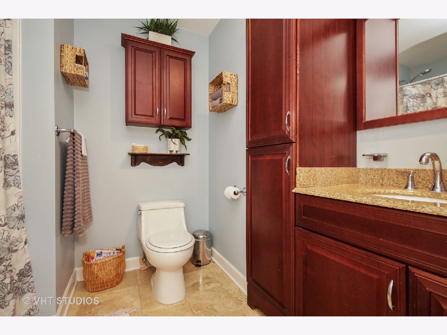
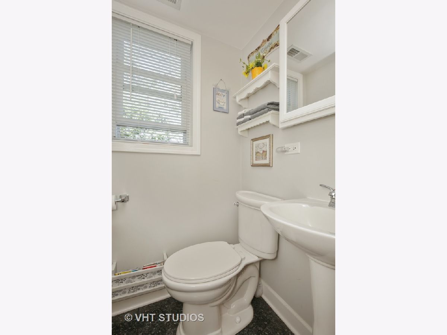
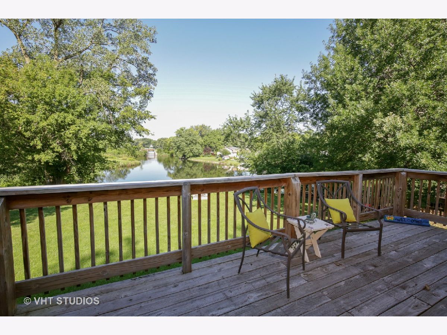
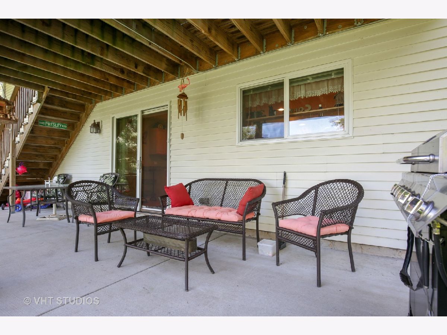
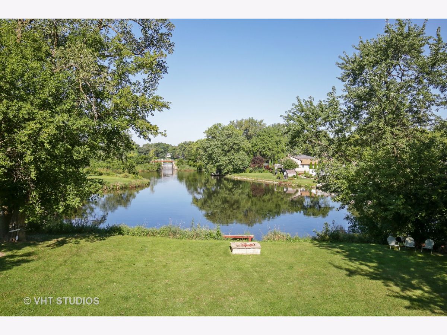
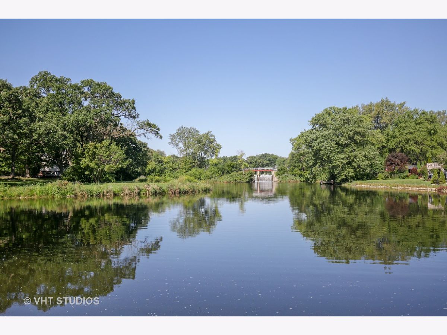
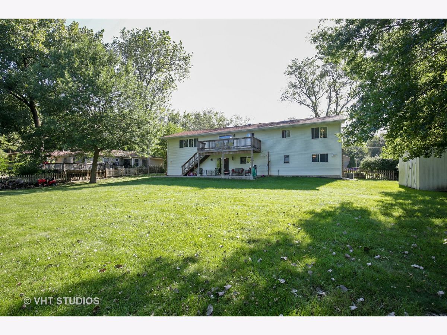
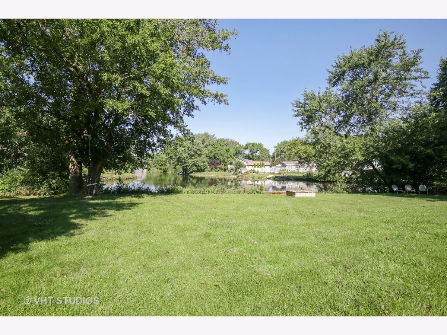
Room Specifics
Total Bedrooms: 4
Bedrooms Above Ground: 4
Bedrooms Below Ground: 0
Dimensions: —
Floor Type: —
Dimensions: —
Floor Type: —
Dimensions: —
Floor Type: —
Full Bathrooms: 3
Bathroom Amenities: Whirlpool
Bathroom in Basement: 0
Rooms: —
Basement Description: None
Other Specifics
| 2.5 | |
| — | |
| Asphalt | |
| — | |
| — | |
| 120 X 180 X 126 X 142 | |
| Pull Down Stair | |
| — | |
| — | |
| — | |
| Not in DB | |
| — | |
| — | |
| — | |
| — |
Tax History
| Year | Property Taxes |
|---|---|
| 2018 | $9,221 |
Contact Agent
Nearby Similar Homes
Nearby Sold Comparables
Contact Agent
Listing Provided By
Royal Family Real Estate

