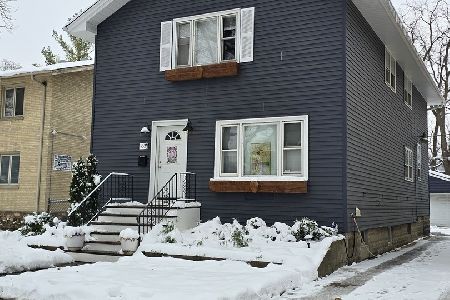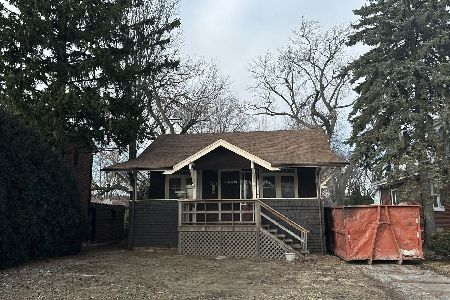321 Delaplaine Road, Riverside, Illinois 60546
$830,000
|
Sold
|
|
| Status: | Closed |
| Sqft: | 5,200 |
| Cost/Sqft: | $173 |
| Beds: | 6 |
| Baths: | 5 |
| Year Built: | 1909 |
| Property Taxes: | $25,894 |
| Days On Market: | 1719 |
| Lot Size: | 0,44 |
Description
NEW and IMPROVED. This classical and elegant Tudor is back and more beautiful than ever. You will be wow'ed by the stunning details throughout more than 5,000 sq feet of living space & the endless breath-taking features reminiscent of a time in history. With most of the work done here this is one of the smartest investments of a luxury home that will quickly appreciate in value with the completion of just a couple of projects, while allowing you to bring in your own design and style. With a total of seven (7) rooms on the main level, all aspects of your lifestyle are covered. From a lofted family room, extravagant foyer, kitchen & eat-in breakfast room, relaxing sunroom, separate formal dining and living rooms, and a window-filled four seasons room, the possibilities are endless. Home features 10' ceilings, original preserved crown molding, refinished hardwood floors, natural woodwork, exquisite tile work & some original decor pieces that stay with the home. With six (6) bedrooms all on the 2nd level, you will never run out of space, and can accomodate the at-home office, everyone needs today! With an exceptional amount of unfinished sq footage in the buildable attic (or 3rd story) you can add your dream theater, rec room, golf simulator & so much more! Situated on a huge lot - with a rear deck surrounded by lush greenery, this is the perfect exterior space for entertaining. The gigantic side yard provides more than enough green space. Horseshoe drive, makes entry/exits to your attached garage the most convenient. Less than a 10 min walk to downtown Riverside. Make this dream home your reality!
Property Specifics
| Single Family | |
| — | |
| — | |
| 1909 | |
| — | |
| — | |
| No | |
| 0.44 |
| Cook | |
| — | |
| — / Not Applicable | |
| — | |
| — | |
| — | |
| 11059032 | |
| 15361030250000 |
Nearby Schools
| NAME: | DISTRICT: | DISTANCE: | |
|---|---|---|---|
|
Grade School
Central Elementary School |
96 | — | |
|
Middle School
L J Hauser Junior High School |
96 | Not in DB | |
|
High School
Riverside Brookfield Twp Senior |
208 | Not in DB | |
Property History
| DATE: | EVENT: | PRICE: | SOURCE: |
|---|---|---|---|
| 7 Sep, 2021 | Sold | $830,000 | MRED MLS |
| 15 Jul, 2021 | Under contract | $899,000 | MRED MLS |
| — | Last price change | $925,000 | MRED MLS |
| 12 May, 2021 | Listed for sale | $925,000 | MRED MLS |
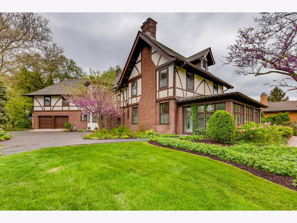
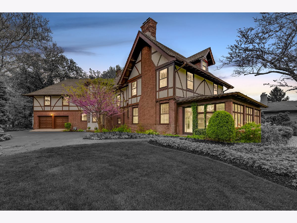
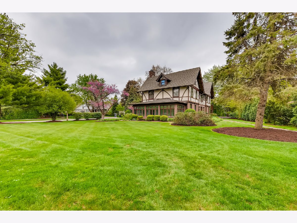
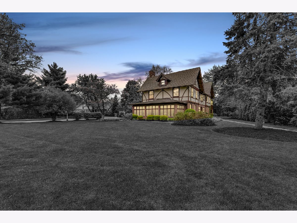
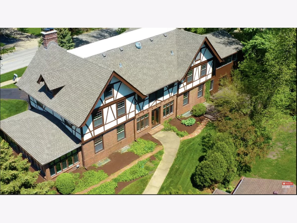
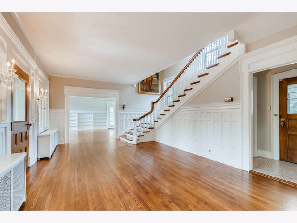
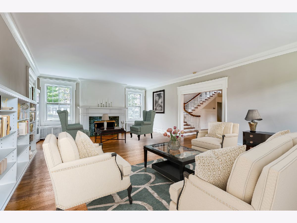
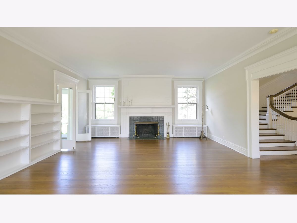
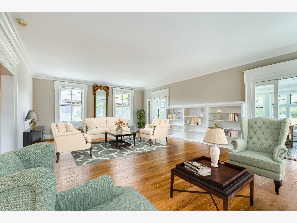
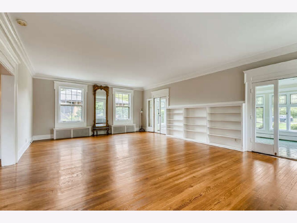
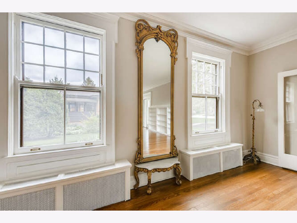
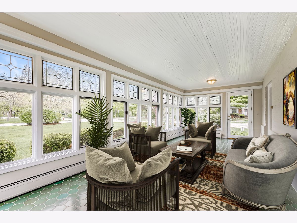
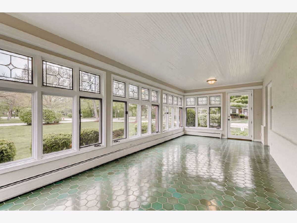
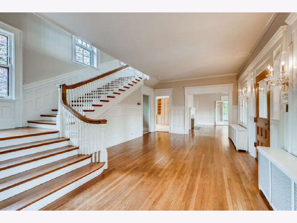
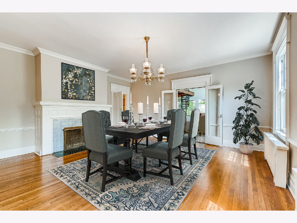
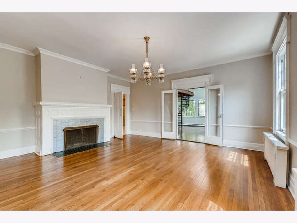
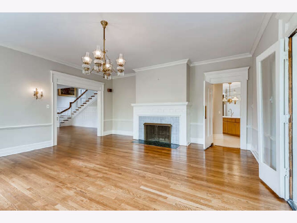
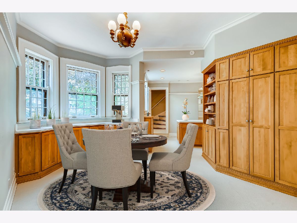
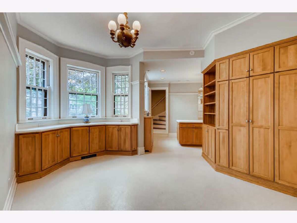
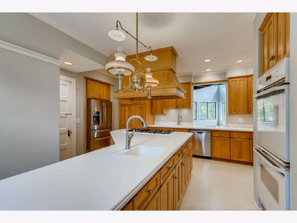
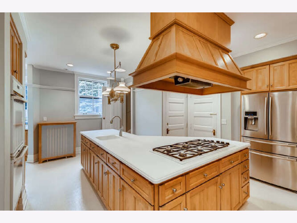
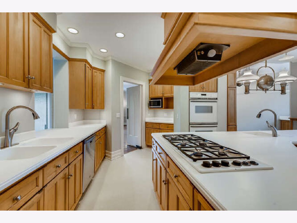
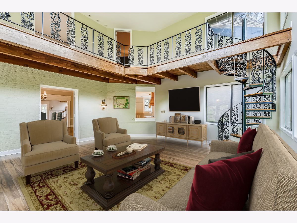
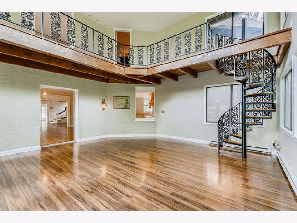
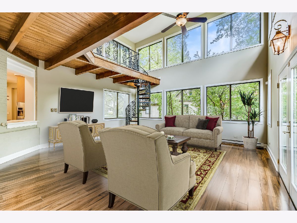
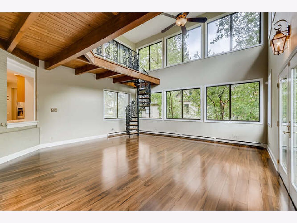
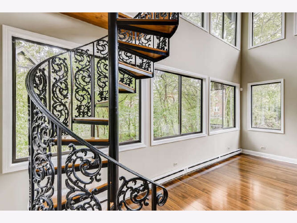
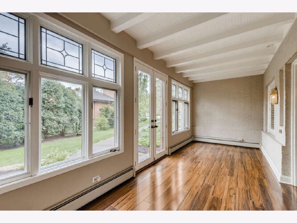
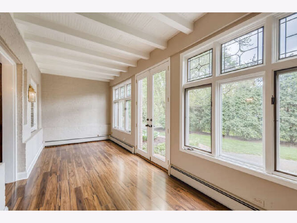
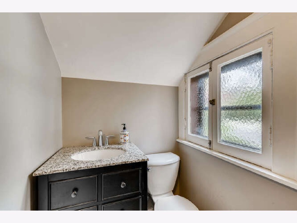
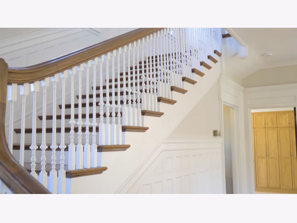
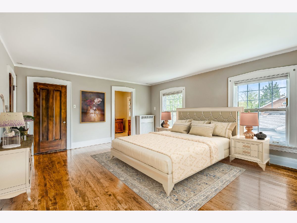
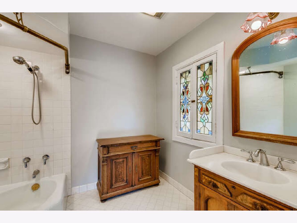
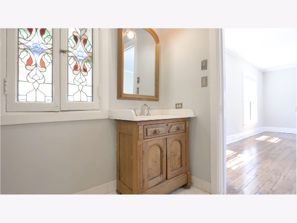
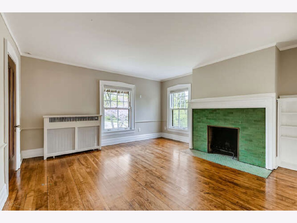
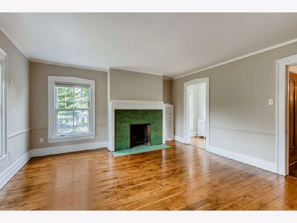
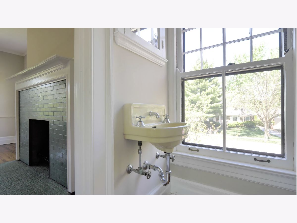
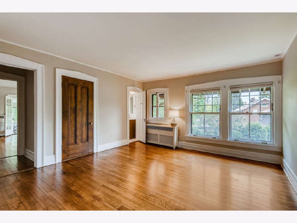
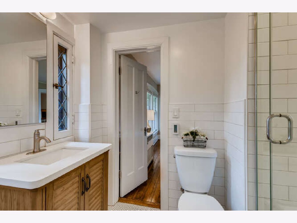
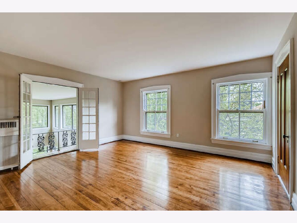
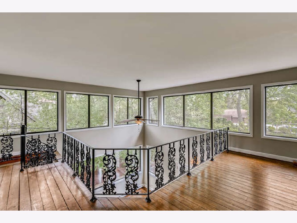
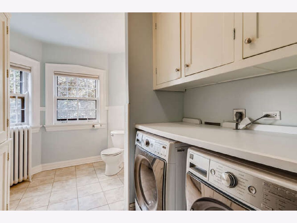
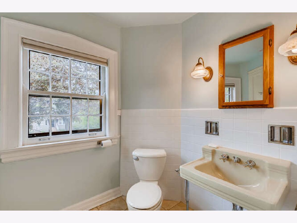
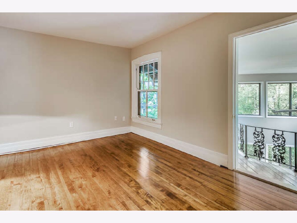
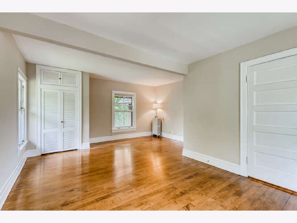
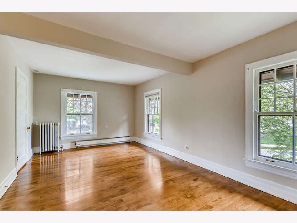
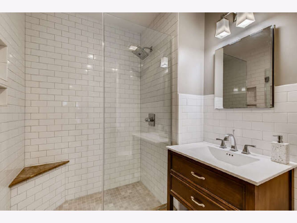
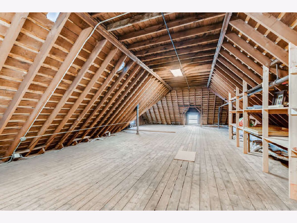
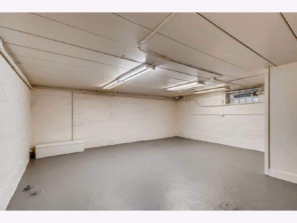
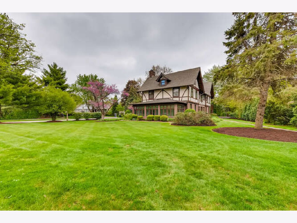
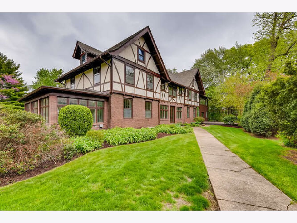
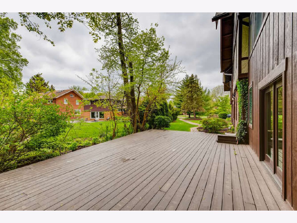
Room Specifics
Total Bedrooms: 6
Bedrooms Above Ground: 6
Bedrooms Below Ground: 0
Dimensions: —
Floor Type: —
Dimensions: —
Floor Type: —
Dimensions: —
Floor Type: —
Dimensions: —
Floor Type: —
Dimensions: —
Floor Type: —
Full Bathrooms: 5
Bathroom Amenities: Separate Shower,Handicap Shower
Bathroom in Basement: 0
Rooms: —
Basement Description: Unfinished,Exterior Access,Concrete (Basement),Storage Space
Other Specifics
| 2 | |
| — | |
| Asphalt,Circular | |
| — | |
| — | |
| 156X104X181X91 | |
| Dormer,Full,Interior Stair,Unfinished | |
| — | |
| — | |
| — | |
| Not in DB | |
| — | |
| — | |
| — | |
| — |
Tax History
| Year | Property Taxes |
|---|---|
| 2021 | $25,894 |
Contact Agent
Nearby Similar Homes
Nearby Sold Comparables
Contact Agent
Listing Provided By
Keller Williams ONEChicago


