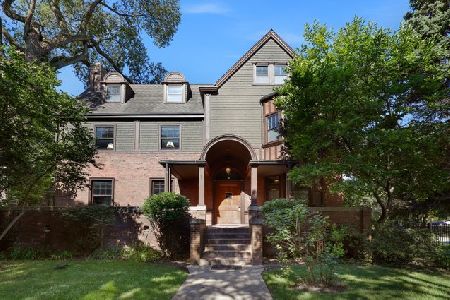321 Euclid Avenue, Oak Park, Illinois 60302
$791,500
|
Sold
|
|
| Status: | Closed |
| Sqft: | 3,343 |
| Cost/Sqft: | $250 |
| Beds: | 5 |
| Baths: | 5 |
| Year Built: | 1889 |
| Property Taxes: | $21,549 |
| Days On Market: | 2562 |
| Lot Size: | 0,20 |
Description
This impressive Queen Anne Craftsman is in the heart of beautiful central Oak Park. Pristine oak floors, intricate detailed hardware, modern updates and loads of living space grace this home. The grand front entry foyer greets you with warmth and flows into the formal living room. The side solarium perfect for your indoor garden. The back-parlor family room with gas fireplace is the place for relaxing. Newer chef's eat-in kitchen is open & bright with skylight, quartz tops, full-height cabinetry & stainless appliances and opens to the large formal dining room. MUD ROOM! Grand main staircase + back 2nd staircase. 4 large bedrooms on the 2nd floor including a master suite featuring a custom bath w/steam shower & 2 walk-in closets! Find a 5th bedroom & huge rec/office area on the 3rd floor with full bath. Lower level work-out room & loads of storage. New windows. Newer 4.5 car garage heated w/storage. Walk to ALL that is great about Oak Park... schools, shops, restaurants & transportation!
Property Specifics
| Single Family | |
| — | |
| Queen Anne | |
| 1889 | |
| Full | |
| — | |
| No | |
| 0.2 |
| Cook | |
| — | |
| 0 / Not Applicable | |
| None | |
| Lake Michigan | |
| Public Sewer | |
| 10256977 | |
| 16074120210000 |
Nearby Schools
| NAME: | DISTRICT: | DISTANCE: | |
|---|---|---|---|
|
Grade School
Oliver W Holmes Elementary Schoo |
97 | — | |
|
Middle School
Gwendolyn Brooks Middle School |
97 | Not in DB | |
|
High School
Oak Park & River Forest High Sch |
200 | Not in DB | |
Property History
| DATE: | EVENT: | PRICE: | SOURCE: |
|---|---|---|---|
| 11 Oct, 2019 | Sold | $791,500 | MRED MLS |
| 10 Sep, 2019 | Under contract | $835,000 | MRED MLS |
| — | Last price change | $855,000 | MRED MLS |
| 24 Jan, 2019 | Listed for sale | $875,000 | MRED MLS |
Room Specifics
Total Bedrooms: 5
Bedrooms Above Ground: 5
Bedrooms Below Ground: 0
Dimensions: —
Floor Type: Carpet
Dimensions: —
Floor Type: Carpet
Dimensions: —
Floor Type: Hardwood
Dimensions: —
Floor Type: —
Full Bathrooms: 5
Bathroom Amenities: Whirlpool,Separate Shower,Steam Shower
Bathroom in Basement: 1
Rooms: Bedroom 5,Office,Recreation Room,Tandem Room,Exercise Room,Heated Sun Room,Foyer,Mud Room,Utility Room-Lower Level,Storage
Basement Description: Partially Finished
Other Specifics
| 4.5 | |
| — | |
| — | |
| Porch | |
| — | |
| 50X174 | |
| Finished,Full | |
| Full | |
| Vaulted/Cathedral Ceilings, Skylight(s), Hardwood Floors, In-Law Arrangement, First Floor Full Bath, Walk-In Closet(s) | |
| Microwave, Dishwasher, Refrigerator, Washer, Dryer, Disposal, Stainless Steel Appliance(s), Wine Refrigerator, Cooktop, Built-In Oven, Water Purifier, Water Purifier Owned | |
| Not in DB | |
| Sidewalks, Street Lights, Street Paved | |
| — | |
| — | |
| Gas Log |
Tax History
| Year | Property Taxes |
|---|---|
| 2019 | $21,549 |
Contact Agent
Nearby Sold Comparables
Contact Agent
Listing Provided By
Compass





