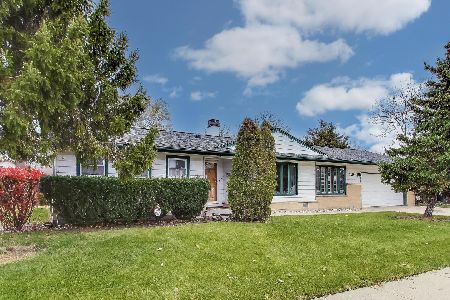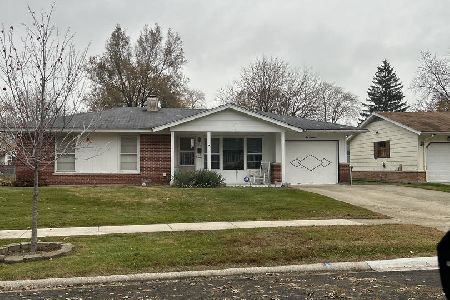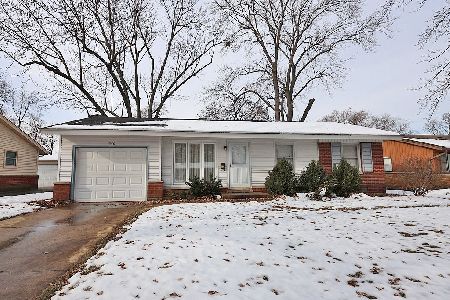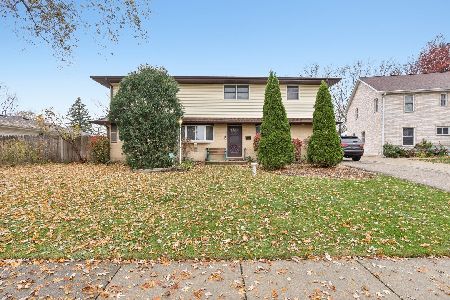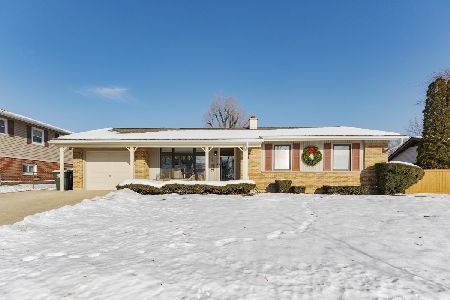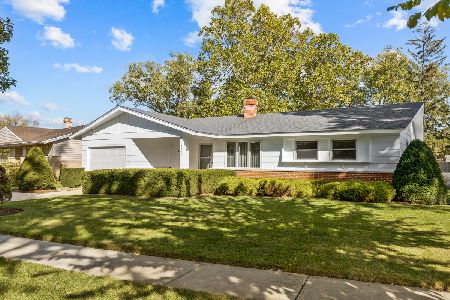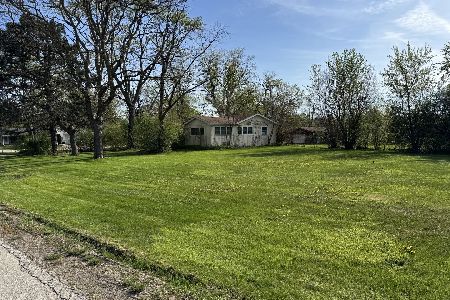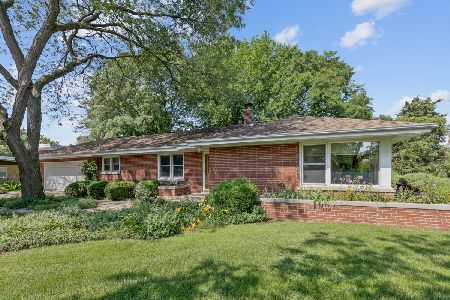321 Forest View Avenue, Elk Grove Village, Illinois 60007
$611,000
|
Sold
|
|
| Status: | Closed |
| Sqft: | 3,230 |
| Cost/Sqft: | $201 |
| Beds: | 4 |
| Baths: | 3 |
| Year Built: | 1958 |
| Property Taxes: | $7,974 |
| Days On Market: | 2712 |
| Lot Size: | 0,46 |
Description
A rare opportunity to own a beautiful home in the highly desirable Branigar Estates. Unparalleled craftsmanship, quality finishes & attention to detail are the hallmark of this home. Open concept living space with beautifully designed kitchen with quartzite island countertop. Expansive family room with vaulted ceiling and fireplace, formal dining room, living room accented by fireplace & beautiful coffered ceiling office on lower level. Custom plantation shutters on entire first floor. Master bedroom en suite along with 3 additional bedrooms, full bath, 2nd floor laundry room and a massive bonus room that current owners use as a guest bedroom. Lower level complete with high end finishes. Professionally landscaped grounds on almost 1/2 acre lot with gorgeous brick patio that has built in fire pit and built out bar/cooking area! Surround system throughout home. This home is an entertainers dream!! Conveniently located close to expressways, shopping, dining and schools. A must see!
Property Specifics
| Single Family | |
| — | |
| Contemporary | |
| 1958 | |
| Full | |
| CUSTOM | |
| No | |
| 0.46 |
| Cook | |
| Branigar Estates | |
| 0 / Not Applicable | |
| None | |
| Private Well | |
| Public Sewer, Sewer-Storm | |
| 10066500 | |
| 08282030040000 |
Nearby Schools
| NAME: | DISTRICT: | DISTANCE: | |
|---|---|---|---|
|
Grade School
Clearmont Elementary School |
59 | — | |
|
Middle School
Grove Junior High School |
59 | Not in DB | |
|
High School
Elk Grove High School |
214 | Not in DB | |
Property History
| DATE: | EVENT: | PRICE: | SOURCE: |
|---|---|---|---|
| 5 Dec, 2018 | Sold | $611,000 | MRED MLS |
| 19 Sep, 2018 | Under contract | $649,999 | MRED MLS |
| — | Last price change | $699,900 | MRED MLS |
| 29 Aug, 2018 | Listed for sale | $699,900 | MRED MLS |
Room Specifics
Total Bedrooms: 4
Bedrooms Above Ground: 4
Bedrooms Below Ground: 0
Dimensions: —
Floor Type: Carpet
Dimensions: —
Floor Type: Carpet
Dimensions: —
Floor Type: Carpet
Full Bathrooms: 3
Bathroom Amenities: Whirlpool,Separate Shower,Double Sink
Bathroom in Basement: 0
Rooms: Office,Play Room,Other Room
Basement Description: Finished
Other Specifics
| 2.1 | |
| Concrete Perimeter | |
| Concrete | |
| Brick Paver Patio, Storms/Screens, Outdoor Fireplace | |
| — | |
| 100 X 205 X 102 X 205 | |
| — | |
| Full | |
| Vaulted/Cathedral Ceilings, Bar-Wet, Hardwood Floors, First Floor Bedroom, Second Floor Laundry | |
| Double Oven, Range, Microwave, Dishwasher, Refrigerator, High End Refrigerator, Bar Fridge, Washer, Dryer, Disposal, Stainless Steel Appliance(s), Wine Refrigerator, Range Hood | |
| Not in DB | |
| Pool, Tennis Courts, Street Paved | |
| — | |
| — | |
| Wood Burning, Gas Log |
Tax History
| Year | Property Taxes |
|---|---|
| 2018 | $7,974 |
Contact Agent
Nearby Similar Homes
Nearby Sold Comparables
Contact Agent
Listing Provided By
Coldwell Banker Residential Brokerage

