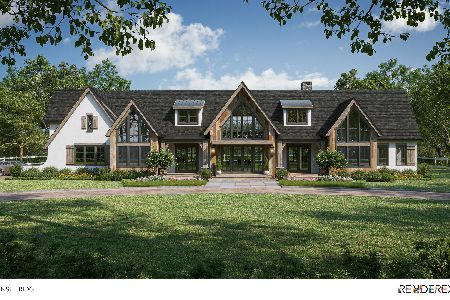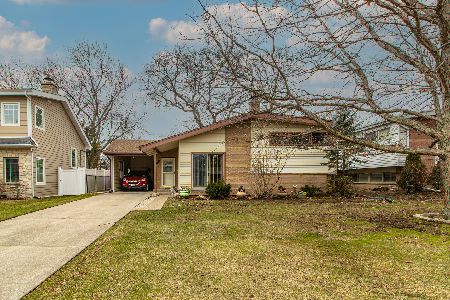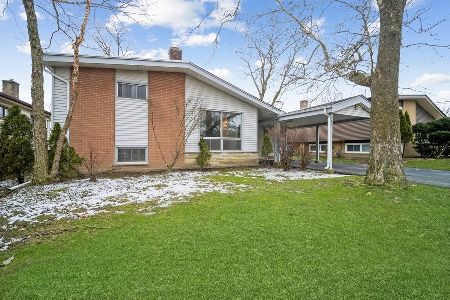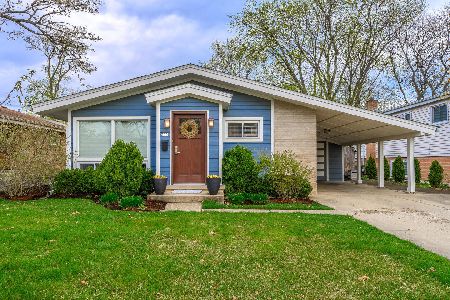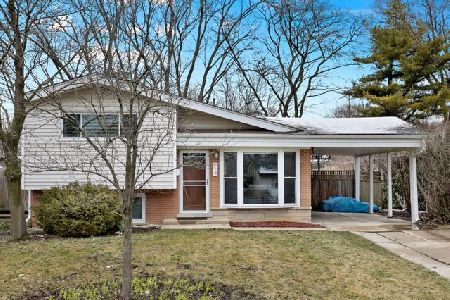321 Forestway Drive, Northbrook, Illinois 60062
$605,000
|
Sold
|
|
| Status: | Closed |
| Sqft: | 3,103 |
| Cost/Sqft: | $199 |
| Beds: | 4 |
| Baths: | 4 |
| Year Built: | 1954 |
| Property Taxes: | $4,924 |
| Days On Market: | 2441 |
| Lot Size: | 0,18 |
Description
Gut rehab (2013) of this beautiful home! First floor features desired open floor plan with living, dining, kitchen and mudroom. Wood burning fireplace with stunning stone surround. Kitchen has stainless steel appliances, granite counters, breakfast bar and huge walk in pantry. Large master suite with two walk in closets, spa bath with dual vanity, stand alone shower & whirlpool tub! Three additional generous bedrooms. Finished basement with tons of storage and laundry room. Attached garage with epoxy floor. Charming screened in porch and large back patio make your backyard oasis the perfect place to entertain! Great schools (Meadowbrook, Northbrook JR High, GBN) and great location with easy access to 94, the train and explore downtown Northbrook's & downtown Northfield's fun restaurants!
Property Specifics
| Single Family | |
| — | |
| — | |
| 1954 | |
| Partial | |
| — | |
| No | |
| 0.18 |
| Cook | |
| — | |
| 0 / Not Applicable | |
| None | |
| Lake Michigan | |
| Public Sewer | |
| 10383224 | |
| 04123060260000 |
Nearby Schools
| NAME: | DISTRICT: | DISTANCE: | |
|---|---|---|---|
|
Grade School
Meadowbrook Elementary School |
28 | — | |
|
Middle School
Northbrook Junior High School |
28 | Not in DB | |
|
High School
Glenbrook North High School |
225 | Not in DB | |
Property History
| DATE: | EVENT: | PRICE: | SOURCE: |
|---|---|---|---|
| 3 Jan, 2013 | Sold | $130,000 | MRED MLS |
| 20 Nov, 2012 | Under contract | $67,500 | MRED MLS |
| 4 Nov, 2012 | Listed for sale | $67,500 | MRED MLS |
| 2 Dec, 2013 | Sold | $563,000 | MRED MLS |
| 24 Oct, 2013 | Under contract | $568,000 | MRED MLS |
| 11 Oct, 2013 | Listed for sale | $568,000 | MRED MLS |
| 13 Sep, 2019 | Sold | $605,000 | MRED MLS |
| 5 Jun, 2019 | Under contract | $619,000 | MRED MLS |
| 17 May, 2019 | Listed for sale | $619,000 | MRED MLS |
Room Specifics
Total Bedrooms: 4
Bedrooms Above Ground: 4
Bedrooms Below Ground: 0
Dimensions: —
Floor Type: Hardwood
Dimensions: —
Floor Type: Hardwood
Dimensions: —
Floor Type: Hardwood
Full Bathrooms: 4
Bathroom Amenities: Whirlpool,Separate Shower,Double Sink,Full Body Spray Shower
Bathroom in Basement: 1
Rooms: Screened Porch
Basement Description: Finished
Other Specifics
| 1 | |
| Concrete Perimeter | |
| Concrete | |
| Patio, Screened Deck | |
| — | |
| 60X132 | |
| Unfinished | |
| Full | |
| Hardwood Floors, Walk-In Closet(s) | |
| Range, Microwave, Dishwasher, Refrigerator, Washer, Dryer, Disposal, Stainless Steel Appliance(s) | |
| Not in DB | |
| Sidewalks, Street Lights, Street Paved | |
| — | |
| — | |
| Wood Burning |
Tax History
| Year | Property Taxes |
|---|---|
| 2013 | $6,120 |
| 2013 | $6,452 |
| 2019 | $4,924 |
Contact Agent
Nearby Sold Comparables
Contact Agent
Listing Provided By
@properties

