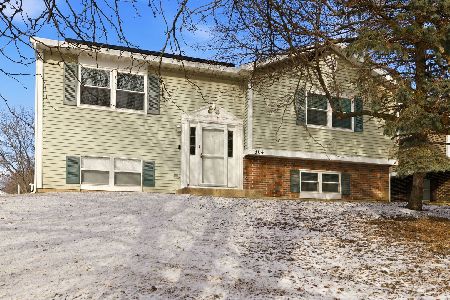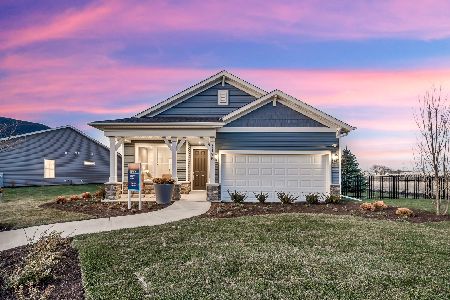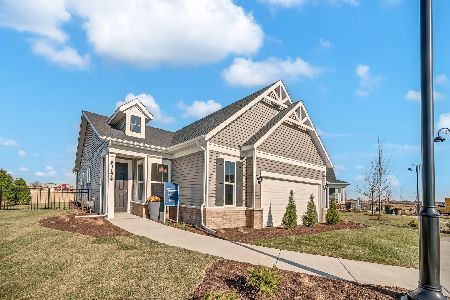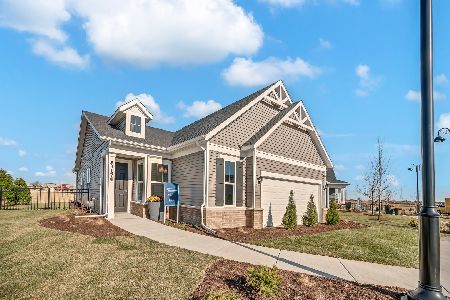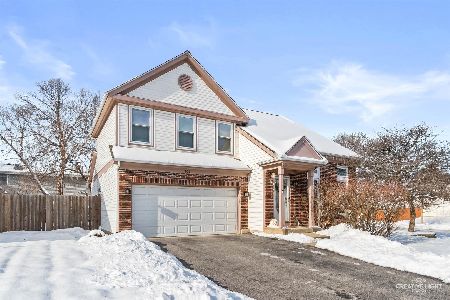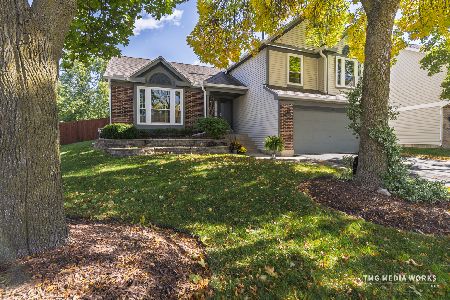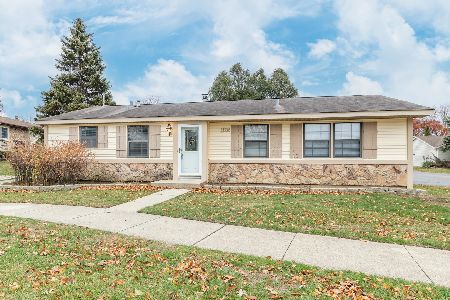321 Frontenac Street, Aurora, Illinois 60504
$197,000
|
Sold
|
|
| Status: | Closed |
| Sqft: | 1,560 |
| Cost/Sqft: | $131 |
| Beds: | 3 |
| Baths: | 3 |
| Year Built: | 1987 |
| Property Taxes: | $4,637 |
| Days On Market: | 2715 |
| Lot Size: | 0,04 |
Description
Step inside this 3 bedroom, 2.5 bath split level home and fall in love. Situated on a beautifully landscaped corner lot, this builder model home will welcome you with a custom paver stone entrance. Once inside, find open main floor living that includes updated kitchen w/cherry cabinets, stainless steel appliances and room for additional eating area. The dining room features new light fixture as well as double french doors w/built in blinds that can both be opened to the large custom built paver patio perfect for outdoor entertaining. Upstairs the master bedroom has it's own full bath, two additional bedrooms & updated hall bath w/tiled shower and granite vanity. Lower level with additional 1/2 bath & laundry can be used as family room, office or play area. Extra deep garage provides storage and an additional private parking spot near patio provides space for 2nd car. Don't forget to bring your kayak! Lake, trails and parks are right up the street! 204 Schools! See this one today!
Property Specifics
| Single Family | |
| — | |
| — | |
| 1987 | |
| Full | |
| — | |
| No | |
| 0.04 |
| Du Page | |
| Springlake | |
| 100 / Monthly | |
| Insurance,Lawn Care,Snow Removal | |
| Lake Michigan,Public | |
| Public Sewer | |
| 10048896 | |
| 0720411006 |
Nearby Schools
| NAME: | DISTRICT: | DISTANCE: | |
|---|---|---|---|
|
Grade School
Cowlishaw Elementary School |
204 | — | |
|
Middle School
Hill Middle School |
204 | Not in DB | |
|
High School
Metea Valley High School |
204 | Not in DB | |
Property History
| DATE: | EVENT: | PRICE: | SOURCE: |
|---|---|---|---|
| 3 Sep, 2010 | Sold | $99,450 | MRED MLS |
| 22 Apr, 2010 | Under contract | $153,000 | MRED MLS |
| — | Last price change | $170,000 | MRED MLS |
| 12 Feb, 2010 | Listed for sale | $170,000 | MRED MLS |
| 26 Oct, 2018 | Sold | $197,000 | MRED MLS |
| 26 Aug, 2018 | Under contract | $205,000 | MRED MLS |
| 15 Aug, 2018 | Listed for sale | $205,000 | MRED MLS |
Room Specifics
Total Bedrooms: 3
Bedrooms Above Ground: 3
Bedrooms Below Ground: 0
Dimensions: —
Floor Type: Carpet
Dimensions: —
Floor Type: —
Full Bathrooms: 3
Bathroom Amenities: —
Bathroom in Basement: 1
Rooms: No additional rooms
Basement Description: Finished
Other Specifics
| 1 | |
| — | |
| — | |
| — | |
| — | |
| 48X30X26X27 | |
| — | |
| Full | |
| Vaulted/Cathedral Ceilings | |
| Range, Microwave, Dishwasher, Refrigerator, Washer, Dryer, Disposal, Stainless Steel Appliance(s) | |
| Not in DB | |
| Sidewalks, Street Lights, Street Paved | |
| — | |
| — | |
| — |
Tax History
| Year | Property Taxes |
|---|---|
| 2010 | $4,629 |
| 2018 | $4,637 |
Contact Agent
Nearby Similar Homes
Nearby Sold Comparables
Contact Agent
Listing Provided By
john greene, Realtor

