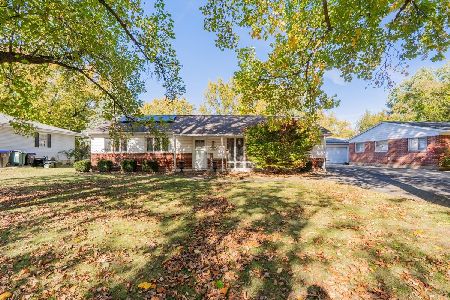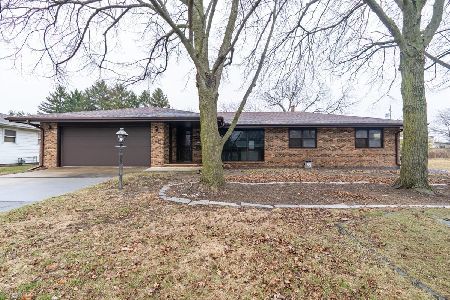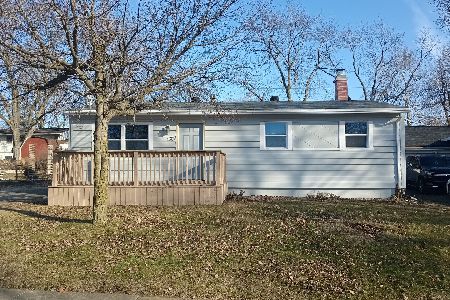321 Garfield Drive, Bloomington, Illinois 61701
$160,000
|
Sold
|
|
| Status: | Closed |
| Sqft: | 2,922 |
| Cost/Sqft: | $56 |
| Beds: | 3 |
| Baths: | 3 |
| Year Built: | 1965 |
| Property Taxes: | $3,356 |
| Days On Market: | 2517 |
| Lot Size: | 0,22 |
Description
Updates from top to bottom, and inside out in this renovated Fairway Knolls home! The interior features new flooring and lighting throughout. The spacious eat-in kitchen is tastefully appointed with new cabinetry, granite counter-tops and stainless steel appliance. Conveniently located just off the kitchen is the laundry and 1/2 bath. 3 bedroom are on the main floor. The updated bath features a double sink vanity. The lower level walk-out basement includes a spacious family room, ample storage spaces that could be used for a workshop or exercise rooms. There is also a finished bonus room. The lower level also has a stool and sink. The exterior siding and soffits were painted in the fall of 2018. The furnace was replace in November 2018. The new roof was installed in September 2018. The backyard is waiting for your creativity!
Property Specifics
| Single Family | |
| — | |
| Ranch | |
| 1965 | |
| Full,Walkout | |
| — | |
| Yes | |
| 0.22 |
| Mc Lean | |
| Fairway Knolls | |
| 0 / Not Applicable | |
| None | |
| Public | |
| Public Sewer | |
| 10291225 | |
| 1435327011 |
Nearby Schools
| NAME: | DISTRICT: | DISTANCE: | |
|---|---|---|---|
|
Grade School
Bent Elementary |
87 | — | |
|
Middle School
Bloomington Junior High School |
87 | Not in DB | |
|
High School
Bloomington High School |
87 | Not in DB | |
Property History
| DATE: | EVENT: | PRICE: | SOURCE: |
|---|---|---|---|
| 28 May, 2019 | Sold | $160,000 | MRED MLS |
| 16 Mar, 2019 | Under contract | $164,900 | MRED MLS |
| 27 Feb, 2019 | Listed for sale | $164,900 | MRED MLS |
Room Specifics
Total Bedrooms: 3
Bedrooms Above Ground: 3
Bedrooms Below Ground: 0
Dimensions: —
Floor Type: Carpet
Dimensions: —
Floor Type: Carpet
Full Bathrooms: 3
Bathroom Amenities: Double Sink
Bathroom in Basement: 1
Rooms: Foyer,Bonus Room,Storage,Utility Room-Lower Level,Workshop
Basement Description: Finished
Other Specifics
| 2 | |
| Block | |
| — | |
| Patio | |
| Mature Trees | |
| 75 X 130 | |
| — | |
| None | |
| First Floor Bedroom, First Floor Laundry, First Floor Full Bath | |
| — | |
| Not in DB | |
| Street Lights, Street Paved | |
| — | |
| — | |
| — |
Tax History
| Year | Property Taxes |
|---|---|
| 2019 | $3,356 |
Contact Agent
Nearby Similar Homes
Nearby Sold Comparables
Contact Agent
Listing Provided By
RE/MAX Rising









