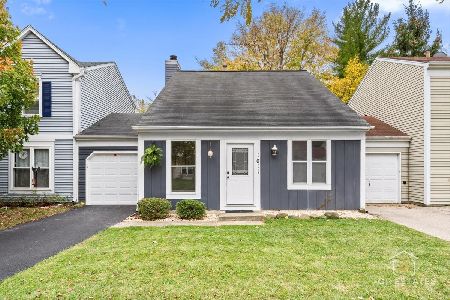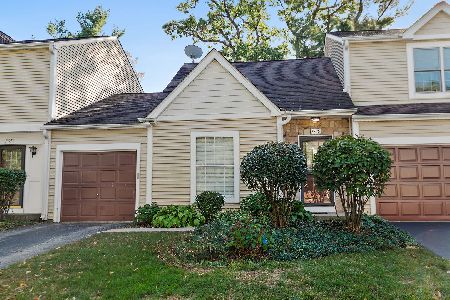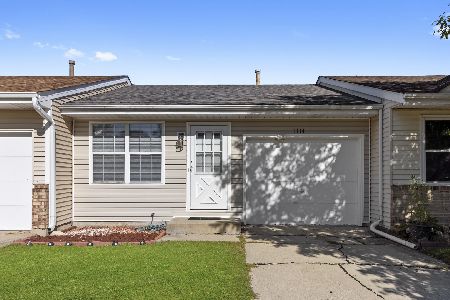321 Golf Lane, Algonquin, Illinois 60102
$113,000
|
Sold
|
|
| Status: | Closed |
| Sqft: | 912 |
| Cost/Sqft: | $126 |
| Beds: | 2 |
| Baths: | 1 |
| Year Built: | 1982 |
| Property Taxes: | $2,526 |
| Days On Market: | 2234 |
| Lot Size: | 0,00 |
Description
Better than condo living - own your own single-family attached ranch townhome with a fully accessible attic - located on a private street with sidewalks and walking distance to shopping, restaurants and a nearby park - extra spacious living room and dining room combination with newer flooring - convenient kitchen with newer appliances and sunfilled eating area and tile floors - convenience of spacious bedrooms and large closets - updated shared master bathroom - patio doors take you to your very own private fenced yard with patio ready for Fall entertainment - ease and convenience with the attached garage - No HOA Fees - Like new mechanical systems - doors and windows - With low taxes and no HOA fees it's an affordable alternative to paying rent or to own as an investment with positive cash flow. The lease terminates at closing. Add your own finishing touches.
Property Specifics
| Condos/Townhomes | |
| 1 | |
| — | |
| 1982 | |
| None | |
| — | |
| No | |
| — |
| Mc Henry | |
| — | |
| 0 / Not Applicable | |
| None | |
| Public | |
| Public Sewer | |
| 10535060 | |
| 1935161017 |
Nearby Schools
| NAME: | DISTRICT: | DISTANCE: | |
|---|---|---|---|
|
Grade School
Algonquin Lakes Elementary Schoo |
300 | — | |
|
Middle School
Algonquin Middle School |
300 | Not in DB | |
|
High School
Dundee-crown High School |
300 | Not in DB | |
Property History
| DATE: | EVENT: | PRICE: | SOURCE: |
|---|---|---|---|
| 25 Nov, 2019 | Sold | $113,000 | MRED MLS |
| 16 Oct, 2019 | Under contract | $115,000 | MRED MLS |
| 1 Oct, 2019 | Listed for sale | $115,000 | MRED MLS |
Room Specifics
Total Bedrooms: 2
Bedrooms Above Ground: 2
Bedrooms Below Ground: 0
Dimensions: —
Floor Type: Carpet
Full Bathrooms: 1
Bathroom Amenities: —
Bathroom in Basement: 0
Rooms: Eating Area
Basement Description: None
Other Specifics
| 1 | |
| — | |
| Asphalt | |
| Patio, Storms/Screens | |
| Fenced Yard | |
| 35 X 80 | |
| — | |
| — | |
| Wood Laminate Floors, First Floor Bedroom, First Floor Laundry, First Floor Full Bath, Laundry Hook-Up in Unit, Storage, Built-in Features | |
| Range, Microwave, Dishwasher, Refrigerator, Washer, Dryer, Disposal | |
| Not in DB | |
| — | |
| — | |
| Park | |
| — |
Tax History
| Year | Property Taxes |
|---|---|
| 2019 | $2,526 |
Contact Agent
Nearby Similar Homes
Nearby Sold Comparables
Contact Agent
Listing Provided By
Keller Williams Success Realty







