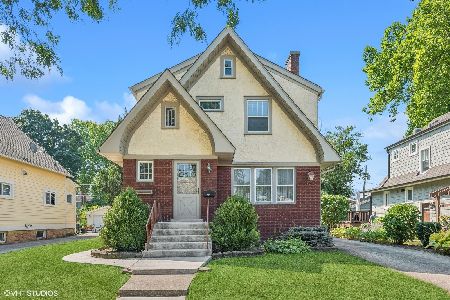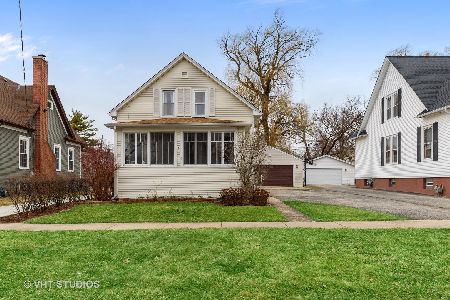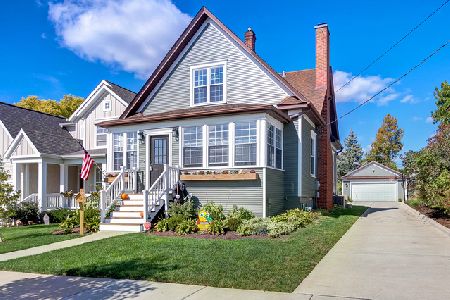321 Hawthorne Street, Arlington Heights, Illinois 60004
$420,000
|
Sold
|
|
| Status: | Closed |
| Sqft: | 1,919 |
| Cost/Sqft: | $211 |
| Beds: | 4 |
| Baths: | 3 |
| Year Built: | 1924 |
| Property Taxes: | $2,680 |
| Days On Market: | 1730 |
| Lot Size: | 0,16 |
Description
Pride of ownership abounds in this adorable bungalow in the heart of HANA neighborhood. Great curb appeal begins with the charming front porch with new concrete stairway. Beautiful hardwood floors and original molding throughout first floor! Home features 4 bedrooms/2 full baths. White kitchen has stainless steel appliances, walk in pantry, breakfast bar and eat in breakfast nook! Large Primary bedroom upstairs with bath featuring 2 sinks and heated floors. Enjoy your morning coffee in a separate kitchenette off primary bedroom with microwave and fridge. Additional bedroom upstairs perfect for bedroom, office or nursery. Unfinished basement(22x37) with walk-out and half bath(plumbed for shower) is waiting for your ideas. Backyard features a nice yard with a wonderful cedar deck, concrete driveway, and 1.5 car garage with concrete pad behind garage. Walk everywhere! Your are steps to Festival Park, ARC, Library, Museum, Downtown AH restaurants, shops and Train! Top schools: Olive/Thomas/Hersey. Enjoy Historic Arlington Neighborhood Association(HANA) with year round events including Summer picnic, Old Fashioned Christmas, Garden Walks, etc.
Property Specifics
| Single Family | |
| — | |
| Bungalow | |
| 1924 | |
| Full,Walkout | |
| BUNGALOW | |
| No | |
| 0.16 |
| Cook | |
| — | |
| — / Not Applicable | |
| None | |
| Lake Michigan,Public | |
| Public Sewer | |
| 11058663 | |
| 03302300050000 |
Nearby Schools
| NAME: | DISTRICT: | DISTANCE: | |
|---|---|---|---|
|
Grade School
Olive-mary Stitt School |
25 | — | |
|
Middle School
Thomas Middle School |
25 | Not in DB | |
|
High School
John Hersey High School |
214 | Not in DB | |
Property History
| DATE: | EVENT: | PRICE: | SOURCE: |
|---|---|---|---|
| 23 Jun, 2021 | Sold | $420,000 | MRED MLS |
| 2 May, 2021 | Under contract | $404,900 | MRED MLS |
| 30 Apr, 2021 | Listed for sale | $404,900 | MRED MLS |
| 27 Jun, 2024 | Under contract | $0 | MRED MLS |
| 15 Jun, 2024 | Listed for sale | $0 | MRED MLS |
| 18 Feb, 2025 | Under contract | $0 | MRED MLS |
| 14 Feb, 2025 | Listed for sale | $0 | MRED MLS |
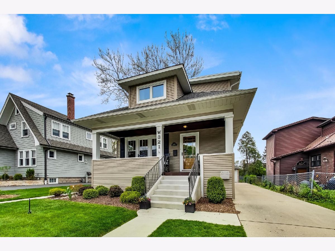
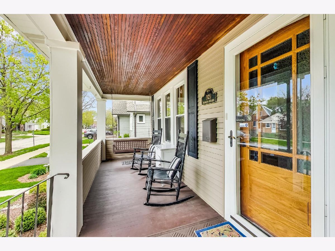
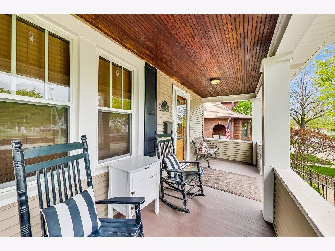
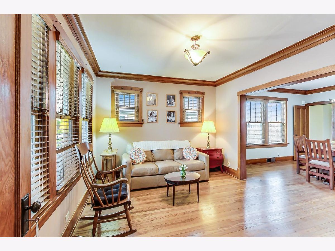
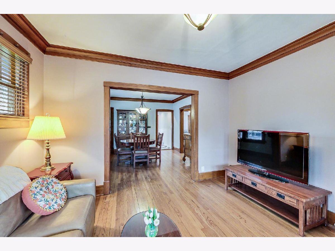
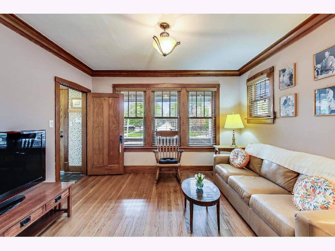
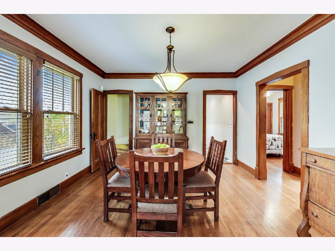
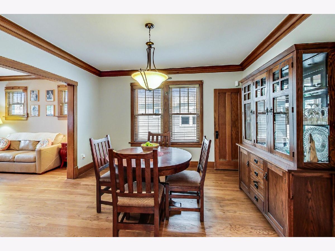
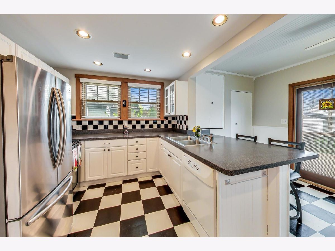
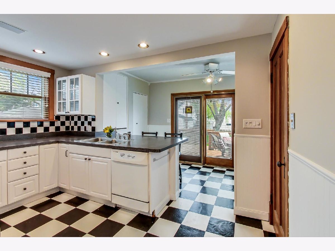
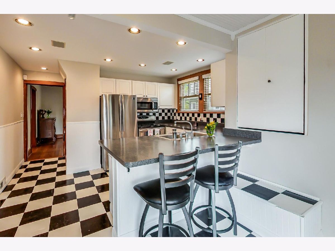
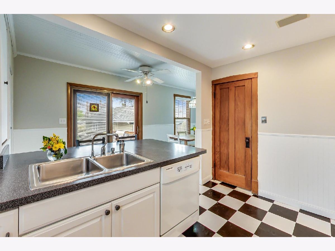
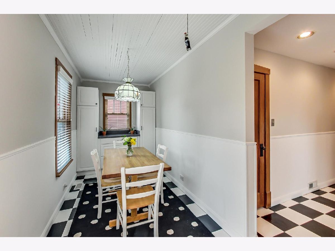
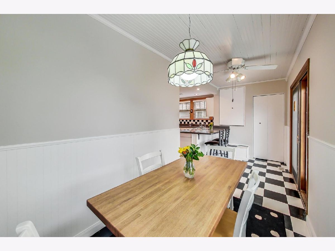
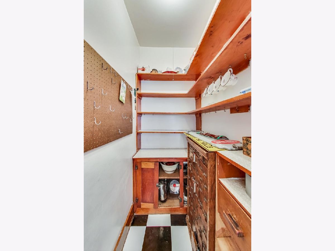
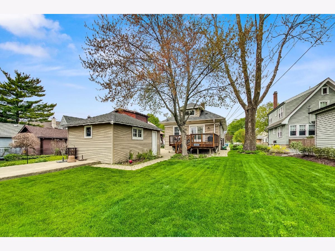
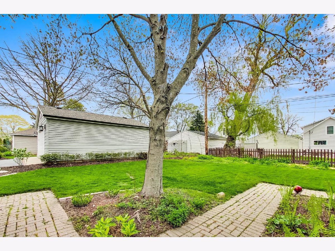
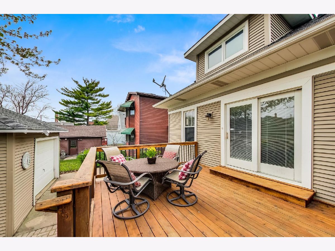
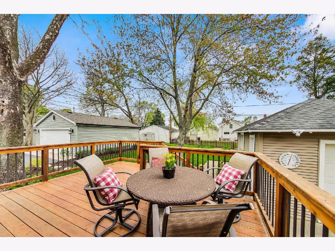
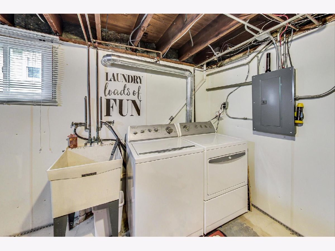
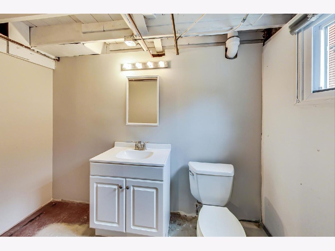
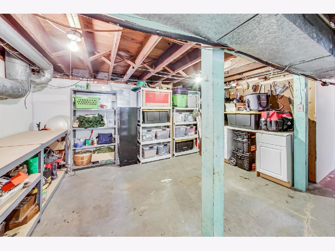
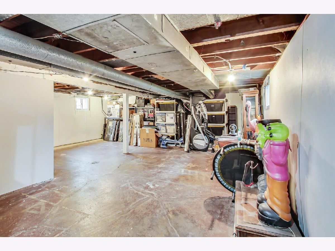
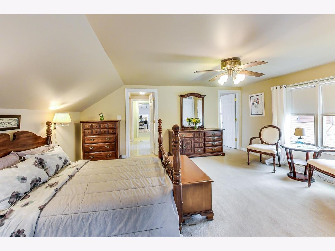
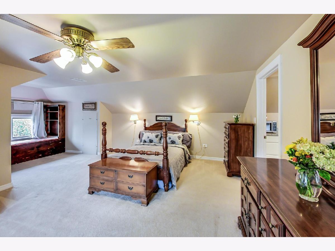
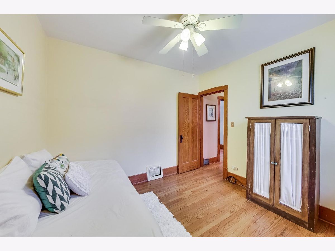
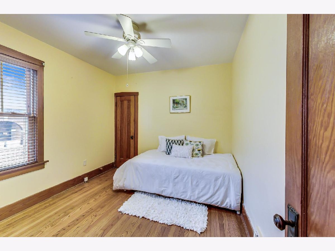
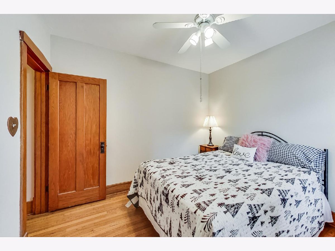
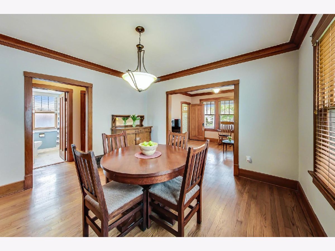
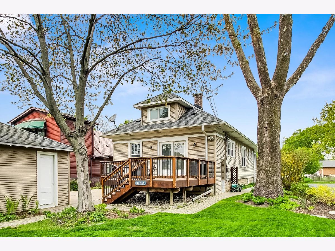
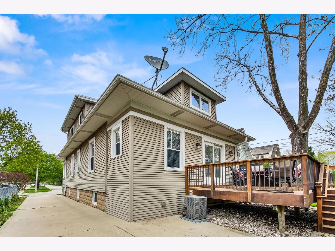
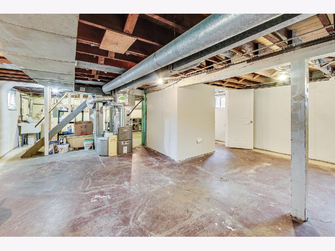
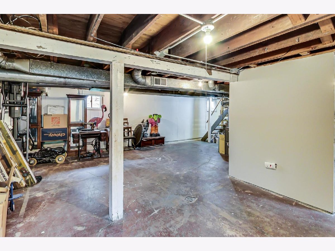
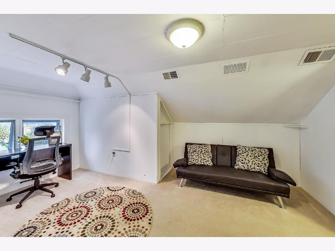
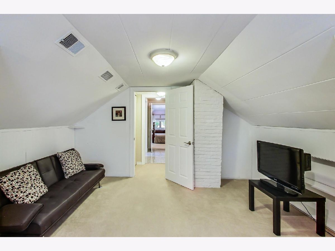
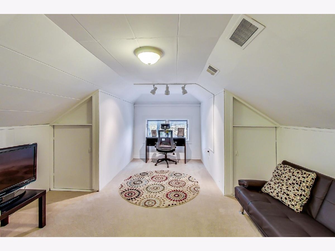
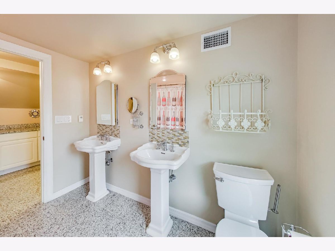
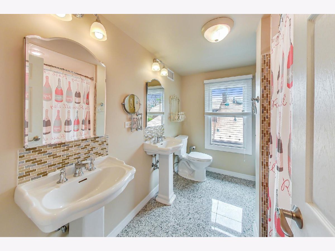
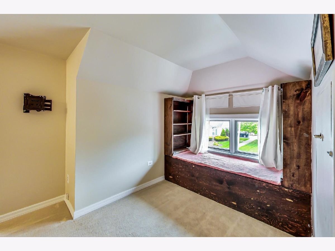
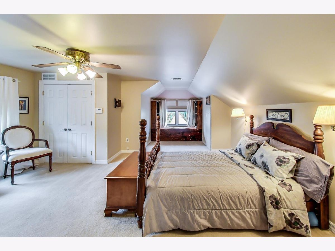
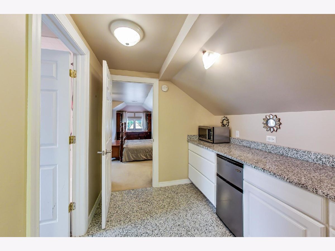
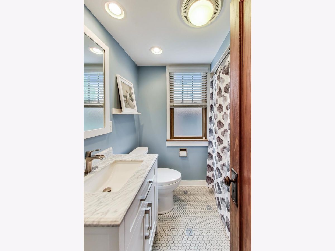
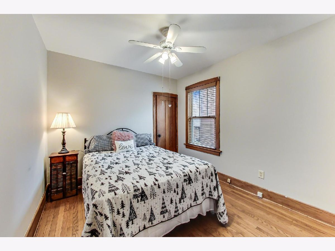
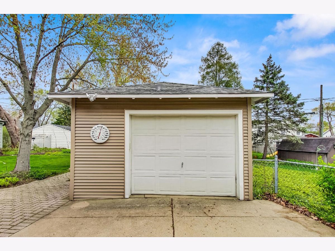
Room Specifics
Total Bedrooms: 4
Bedrooms Above Ground: 4
Bedrooms Below Ground: 0
Dimensions: —
Floor Type: Hardwood
Dimensions: —
Floor Type: Hardwood
Dimensions: —
Floor Type: Carpet
Full Bathrooms: 3
Bathroom Amenities: Double Sink
Bathroom in Basement: 1
Rooms: Breakfast Room,Foyer,Pantry,Other Room
Basement Description: Unfinished,Exterior Access,Bathroom Rough-In
Other Specifics
| 1.5 | |
| — | |
| Concrete | |
| Deck, Porch, Storms/Screens | |
| — | |
| 50X125 | |
| — | |
| Full | |
| Hardwood Floors, Heated Floors, First Floor Bedroom, First Floor Full Bath, Built-in Features, Historic/Period Mlwk, Some Wood Floors, Separate Dining Room | |
| Range, Microwave, Dishwasher, Refrigerator, Freezer, Washer, Dryer, Disposal, Gas Cooktop, Gas Oven | |
| Not in DB | |
| Park, Sidewalks, Street Lights, Street Paved | |
| — | |
| — | |
| — |
Tax History
| Year | Property Taxes |
|---|---|
| 2021 | $2,680 |
Contact Agent
Nearby Similar Homes
Nearby Sold Comparables
Contact Agent
Listing Provided By
@properties






