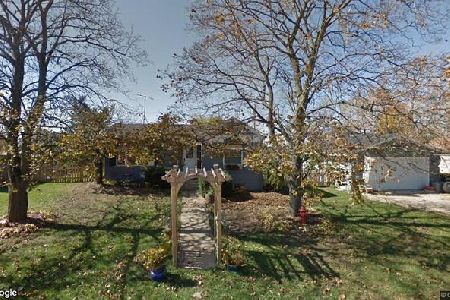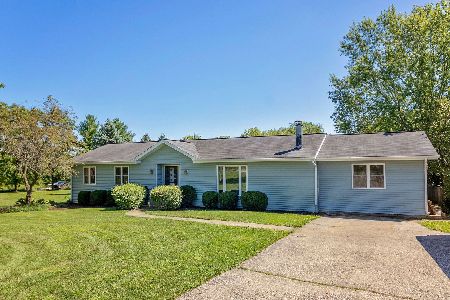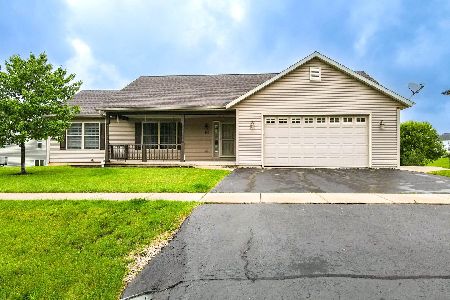321 Homestead Drive, Twin Lakes, Wisconsin 53181
$222,000
|
Sold
|
|
| Status: | Closed |
| Sqft: | 1,624 |
| Cost/Sqft: | $135 |
| Beds: | 4 |
| Baths: | 3 |
| Year Built: | 2008 |
| Property Taxes: | $4,936 |
| Days On Market: | 4988 |
| Lot Size: | 0,00 |
Description
Almost new and larger than it appears. Vaulted ceilings, ceramic tile, upgraded oak doors and hardware. Spacious open floor plan with a finished walk out basement. Deck and patio to enjoy the private large yard which backs up to a wooded area for peaceful enjoyment. Plus a 1080 sq ft. heated garage with floor drains and water. Check this one out today, no waiting and ready for an immediate sale
Property Specifics
| Single Family | |
| — | |
| Ranch | |
| 2008 | |
| Full,Walkout | |
| — | |
| No | |
| — |
| Other | |
| Arrowhead South | |
| 0 / Not Applicable | |
| None | |
| Private Well | |
| Public Sewer | |
| 08098582 | |
| 8541192126044 |
Nearby Schools
| NAME: | DISTRICT: | DISTANCE: | |
|---|---|---|---|
|
Grade School
Lakewood |
— | ||
|
Middle School
Lakewood |
Not in DB | ||
|
High School
Wilmot Union High School |
Not in DB | ||
Property History
| DATE: | EVENT: | PRICE: | SOURCE: |
|---|---|---|---|
| 10 Aug, 2012 | Sold | $222,000 | MRED MLS |
| 25 Jun, 2012 | Under contract | $220,000 | MRED MLS |
| 20 Jun, 2012 | Listed for sale | $220,000 | MRED MLS |
Room Specifics
Total Bedrooms: 4
Bedrooms Above Ground: 4
Bedrooms Below Ground: 0
Dimensions: —
Floor Type: Carpet
Dimensions: —
Floor Type: Carpet
Dimensions: —
Floor Type: —
Full Bathrooms: 3
Bathroom Amenities: Whirlpool,Separate Shower,Double Sink,Soaking Tub
Bathroom in Basement: 1
Rooms: No additional rooms
Basement Description: Finished,Exterior Access
Other Specifics
| 3 | |
| Concrete Perimeter | |
| Concrete | |
| Deck, Patio | |
| — | |
| 67X250X210X137 | |
| — | |
| Full | |
| Vaulted/Cathedral Ceilings, First Floor Bedroom, First Floor Laundry, First Floor Full Bath | |
| Range, Microwave, Dishwasher | |
| Not in DB | |
| Street Lights, Street Paved | |
| — | |
| — | |
| — |
Tax History
| Year | Property Taxes |
|---|---|
| 2012 | $4,936 |
Contact Agent
Nearby Similar Homes
Nearby Sold Comparables
Contact Agent
Listing Provided By
RE/MAX Plaza






