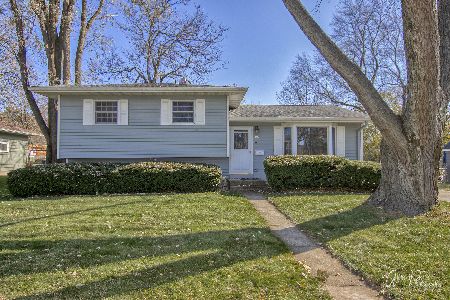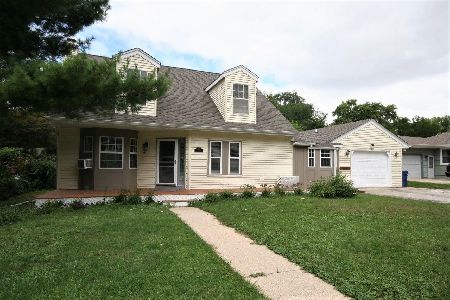321 Hubbard Street, Algonquin, Illinois 60102
$152,000
|
Sold
|
|
| Status: | Closed |
| Sqft: | 1,440 |
| Cost/Sqft: | $104 |
| Beds: | 4 |
| Baths: | 1 |
| Year Built: | 1958 |
| Property Taxes: | $4,653 |
| Days On Market: | 3603 |
| Lot Size: | 0,00 |
Description
GORGEOUS & LOVINGLY CARED FOR 4 BR CAPE COD NEAR SCHOOLS, CHURCHES & DOWNTOWN ALGONQUIN! FEATURES INCLUDE GLEAMING HARDWOOD FLOORS, BEAUTIFULLY REMODELED KITCHEN W/ CHERRY CABINIETS, GRANITE COUNTERS, SS APPLS AND PORCELEIN FLOORING. LOVELY LIVING ROOM W CROWN MOLDING & STUNNING FIREPLACE MANTLE! NEW LAMINATE FLOORING IN SPACIOUS UPSTAIRS BEDROOMS, REMODELED BATH & FRESHLY PAINTED INTERIOR. ENCLOSED SUN ROOM AND BIG BACK YARD. EXCELLENT MOVE IN CONDITION! YOU WONT BE DISAPPOINTED!! WOW!!
Property Specifics
| Single Family | |
| — | |
| Bungalow | |
| 1958 | |
| Full | |
| CAPE COD | |
| No | |
| — |
| Mc Henry | |
| Janak | |
| 0 / Not Applicable | |
| None | |
| Public | |
| Public Sewer | |
| 09175962 | |
| 1934183004 |
Nearby Schools
| NAME: | DISTRICT: | DISTANCE: | |
|---|---|---|---|
|
Grade School
Eastview Elementary School |
300 | — | |
|
Middle School
Algonquin Middle School |
300 | Not in DB | |
|
High School
Dundee-crown High School |
300 | Not in DB | |
Property History
| DATE: | EVENT: | PRICE: | SOURCE: |
|---|---|---|---|
| 18 Jun, 2010 | Sold | $92,600 | MRED MLS |
| 30 Jan, 2010 | Under contract | $120,000 | MRED MLS |
| — | Last price change | $130,000 | MRED MLS |
| 19 Nov, 2009 | Listed for sale | $135,000 | MRED MLS |
| 11 May, 2016 | Sold | $152,000 | MRED MLS |
| 30 Mar, 2016 | Under contract | $149,500 | MRED MLS |
| 23 Mar, 2016 | Listed for sale | $149,500 | MRED MLS |
Room Specifics
Total Bedrooms: 4
Bedrooms Above Ground: 4
Bedrooms Below Ground: 0
Dimensions: —
Floor Type: Wood Laminate
Dimensions: —
Floor Type: Hardwood
Dimensions: —
Floor Type: Hardwood
Full Bathrooms: 1
Bathroom Amenities: —
Bathroom in Basement: 0
Rooms: Enclosed Porch
Basement Description: Unfinished
Other Specifics
| 1 | |
| Concrete Perimeter | |
| Asphalt | |
| Patio, Storms/Screens, Breezeway | |
| Fenced Yard | |
| 76 X 132 | |
| Unfinished | |
| None | |
| Hardwood Floors, First Floor Bedroom, First Floor Full Bath | |
| Range, Microwave, Dishwasher, Refrigerator, Stainless Steel Appliance(s) | |
| Not in DB | |
| — | |
| — | |
| — | |
| Decorative |
Tax History
| Year | Property Taxes |
|---|---|
| 2010 | $4,108 |
| 2016 | $4,653 |
Contact Agent
Nearby Similar Homes
Nearby Sold Comparables
Contact Agent
Listing Provided By
RE/MAX Horizon











