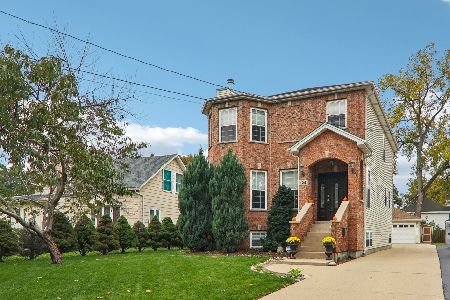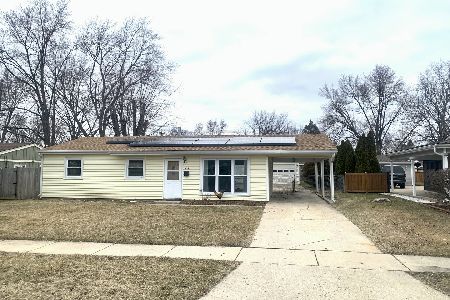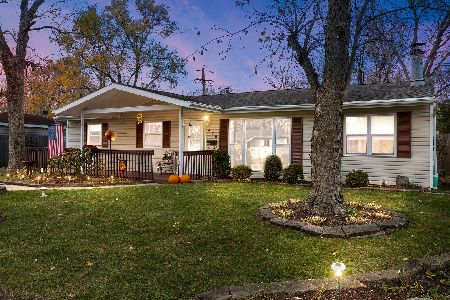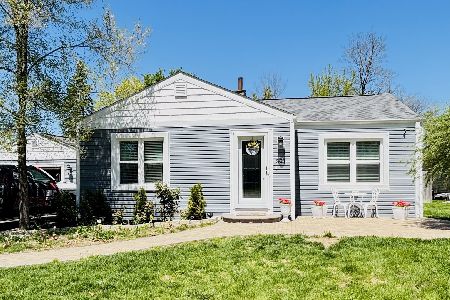321 Lewis Avenue, Wauconda, Illinois 60084
$170,000
|
Sold
|
|
| Status: | Closed |
| Sqft: | 1,642 |
| Cost/Sqft: | $107 |
| Beds: | 3 |
| Baths: | 2 |
| Year Built: | 1967 |
| Property Taxes: | $6,062 |
| Days On Market: | 1547 |
| Lot Size: | 0,25 |
Description
Perfectly situated in-town home blocks from Main Street, Bangs Lake, and Wauconda Middle and High Schools. Bring your design ideas to this spacious ranch on a large lot (0.25 acres!). Living room opens to kitchen, with plenty of room for dining and entertaining between spaces. From the kitchen step down to the family room with access to the porch and backyard. Primary bedroom with cozy fireplace in the rear of the home, adjacent to a full bath. Two additional bedrooms off the living room hallway and a second full bath. Extra space for a workshop or storage in the attached 1.5 car garage. Kitchen appliances are ~ 8 years old. Age of roof, windows, siding, and mechanicals is unknown (they have not been replaced during the seller's ownership). Home has been priced based on the current condition and is being sold "AS-IS".
Property Specifics
| Single Family | |
| — | |
| Ranch | |
| 1967 | |
| None | |
| RANCH | |
| No | |
| 0.25 |
| Lake | |
| Hubbard Woods | |
| — / Not Applicable | |
| None | |
| Public | |
| Public Sewer | |
| 11228311 | |
| 09262060060000 |
Nearby Schools
| NAME: | DISTRICT: | DISTANCE: | |
|---|---|---|---|
|
Grade School
Wauconda Elementary School |
118 | — | |
|
Middle School
Wauconda Middle School |
118 | Not in DB | |
|
High School
Wauconda Comm High School |
118 | Not in DB | |
Property History
| DATE: | EVENT: | PRICE: | SOURCE: |
|---|---|---|---|
| 29 Jun, 2009 | Sold | $135,000 | MRED MLS |
| 6 May, 2009 | Under contract | $149,900 | MRED MLS |
| 1 Apr, 2009 | Listed for sale | $149,900 | MRED MLS |
| 25 Oct, 2021 | Sold | $170,000 | MRED MLS |
| 26 Sep, 2021 | Under contract | $174,900 | MRED MLS |
| 23 Sep, 2021 | Listed for sale | $174,900 | MRED MLS |
| 7 Oct, 2025 | Sold | $320,000 | MRED MLS |
| 25 Aug, 2025 | Under contract | $314,900 | MRED MLS |
| — | Last price change | $329,900 | MRED MLS |
| 14 May, 2025 | Listed for sale | $389,900 | MRED MLS |
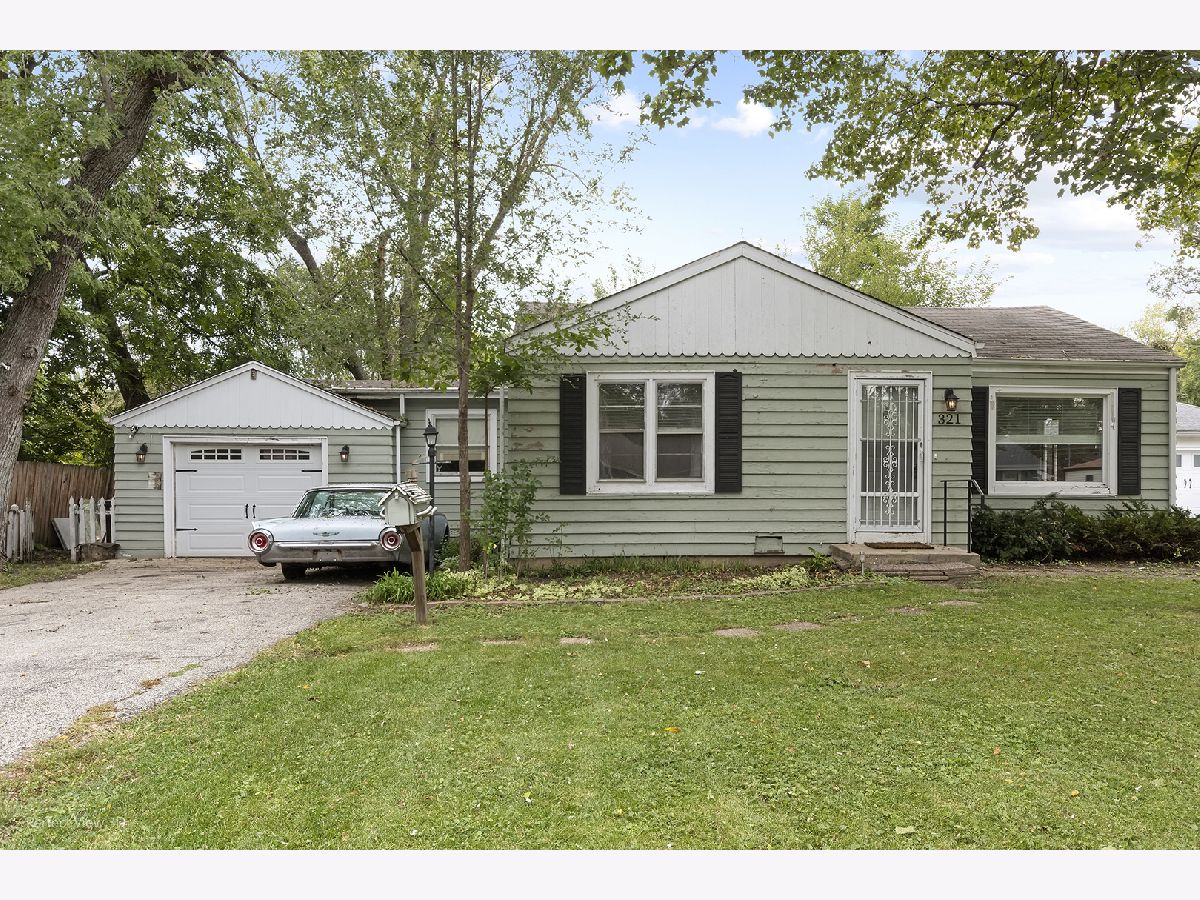





















Room Specifics
Total Bedrooms: 3
Bedrooms Above Ground: 3
Bedrooms Below Ground: 0
Dimensions: —
Floor Type: Hardwood
Dimensions: —
Floor Type: Hardwood
Full Bathrooms: 2
Bathroom Amenities: —
Bathroom in Basement: 0
Rooms: No additional rooms
Basement Description: Crawl
Other Specifics
| 1.5 | |
| Concrete Perimeter | |
| Asphalt | |
| — | |
| Fenced Yard,Mature Trees | |
| 79X133 | |
| Unfinished | |
| Full | |
| Hardwood Floors, Walk-In Closet(s), Some Carpeting, Some Wood Floors | |
| Range, Dishwasher, Refrigerator, Washer, Dryer | |
| Not in DB | |
| Street Lights, Street Paved | |
| — | |
| — | |
| — |
Tax History
| Year | Property Taxes |
|---|---|
| 2009 | $3,111 |
| 2021 | $6,062 |
| 2025 | $5,645 |
Contact Agent
Nearby Similar Homes
Nearby Sold Comparables
Contact Agent
Listing Provided By
Kakenmaster and Associates, Inc.

