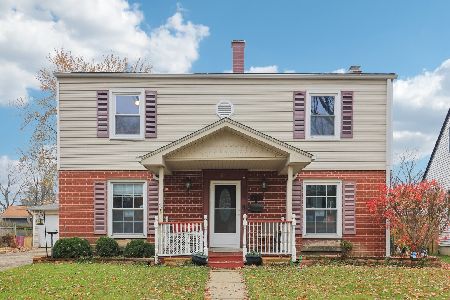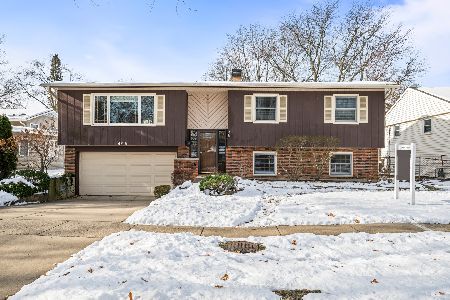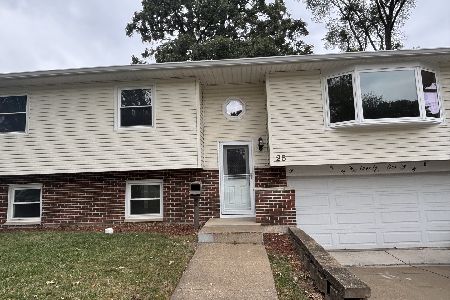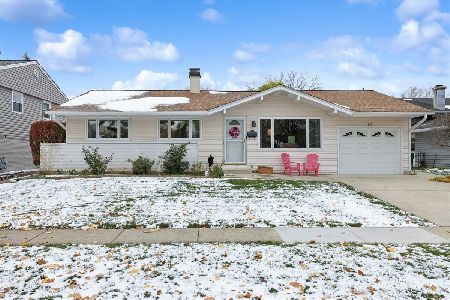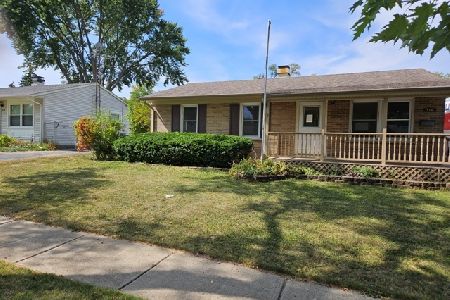321 Lincoln Terrace, Buffalo Grove, Illinois 60089
$340,000
|
Sold
|
|
| Status: | Closed |
| Sqft: | 913 |
| Cost/Sqft: | $360 |
| Beds: | 3 |
| Baths: | 1 |
| Year Built: | 1960 |
| Property Taxes: | $704 |
| Days On Market: | 524 |
| Lot Size: | 0,16 |
Description
One of Buffalo Grove's finest locations, expansive fenced yard. Upgrades & updates include: Light, bright newer top of the line "Marvin" windows, gleaming hardwood floors, 6 panel white doors & trim throughout. Stainless steel appliances, eat in kitchen with loads of cabinets, double bowl ceramic sink, back door for easy access to fenced backyard. Large front living room with hardwood floors & bright bay window. 3 bedrooms with ceiling fan lights & good size closets. Full retro bath with ceramic tile floor & shower/tub surround. Decorator fixtures and ceiling fans throughout. Perfect starter home with full basement boasting 35' x 25' rec room, work room with built in work bench, utility room & laundry room with additional storage. Newer exterior no-maintenance siding, New sewer line 2024. Attached garage with interior access door, garage door opener & keypad. Expansive fenced backyard, great location, great schools don't miss!
Property Specifics
| Single Family | |
| — | |
| — | |
| 1960 | |
| — | |
| RANCH | |
| No | |
| 0.16 |
| Cook | |
| — | |
| — / Not Applicable | |
| — | |
| — | |
| — | |
| 12133459 | |
| 03052050070000 |
Nearby Schools
| NAME: | DISTRICT: | DISTANCE: | |
|---|---|---|---|
|
Grade School
Henry W Longfellow Elementary Sc |
21 | — | |
|
Middle School
Cooper Middle School |
21 | Not in DB | |
|
High School
Buffalo Grove High School |
214 | Not in DB | |
Property History
| DATE: | EVENT: | PRICE: | SOURCE: |
|---|---|---|---|
| 8 Oct, 2024 | Sold | $340,000 | MRED MLS |
| 31 Aug, 2024 | Under contract | $329,000 | MRED MLS |
| 9 Aug, 2024 | Listed for sale | $329,000 | MRED MLS |
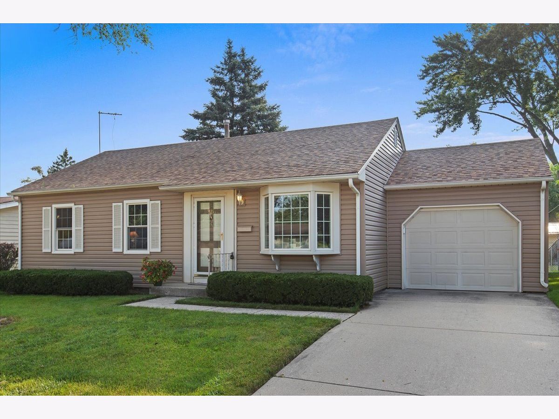
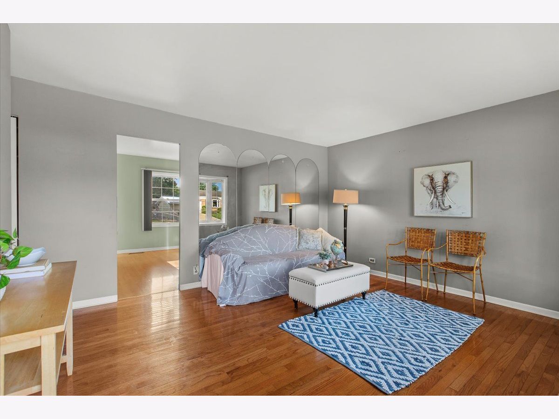
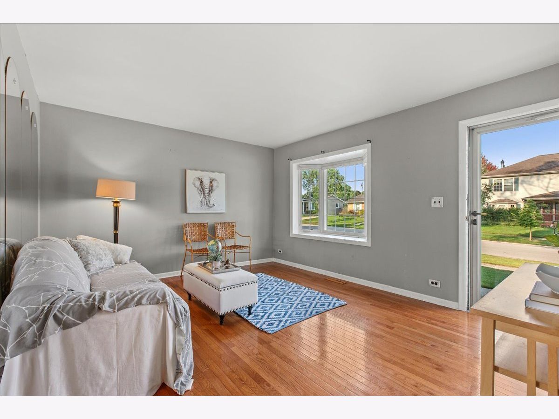
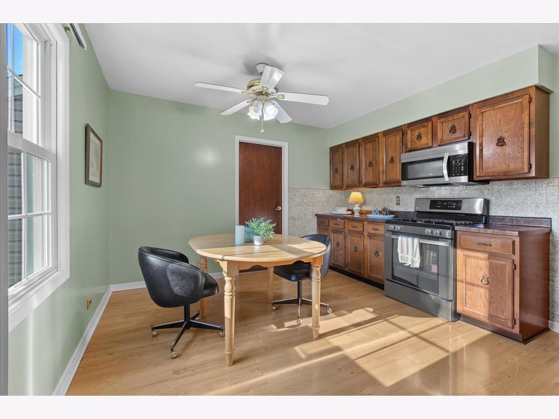
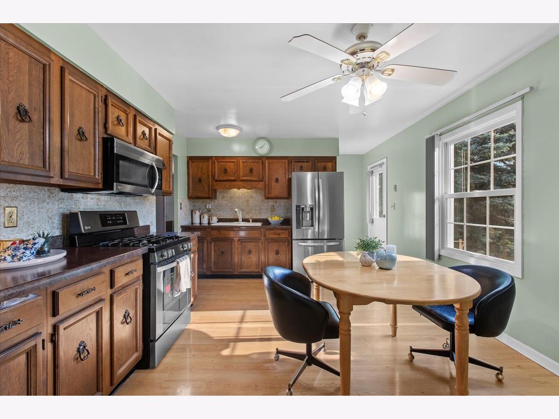
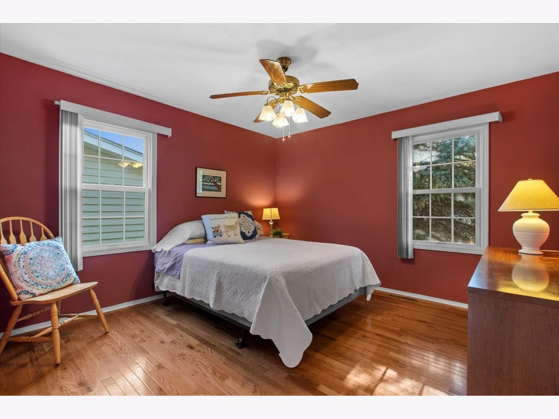
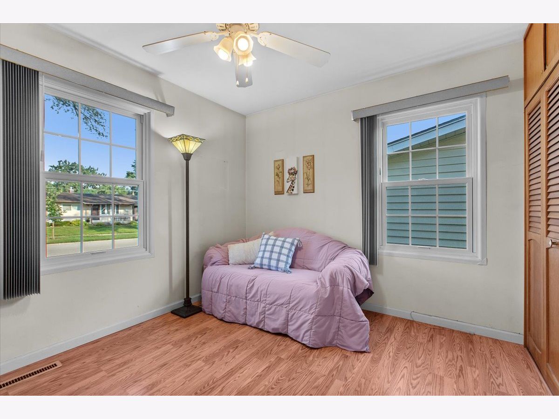
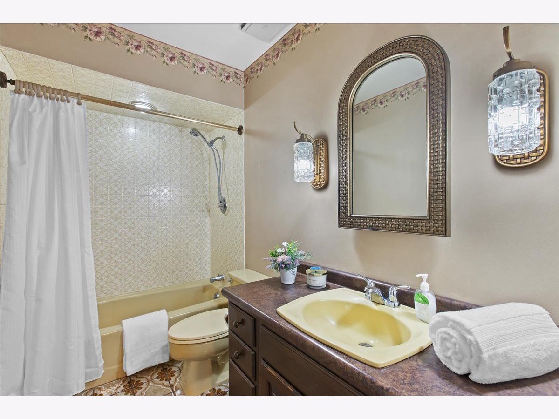
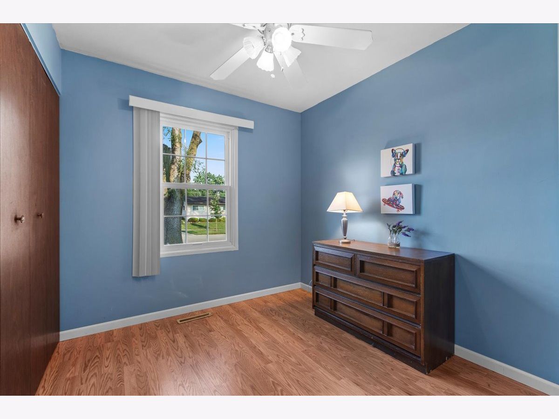
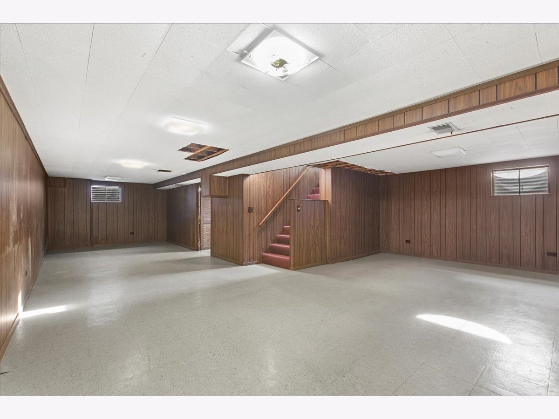
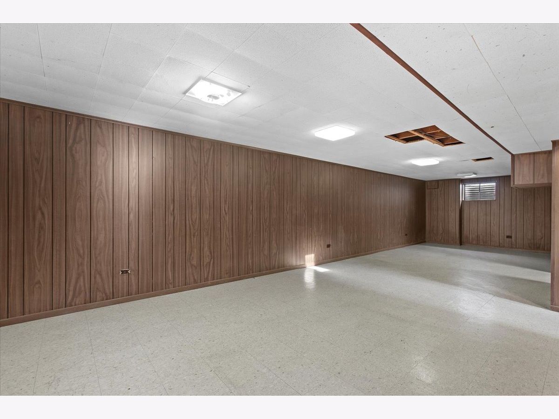
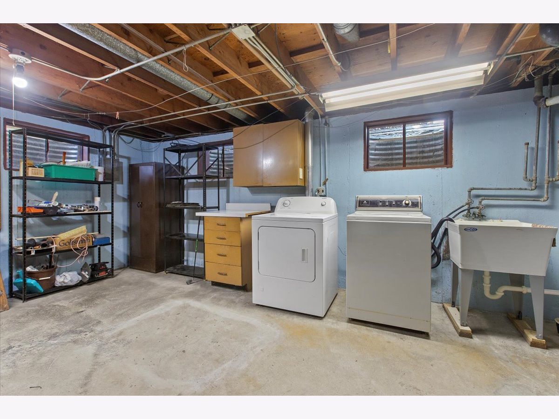
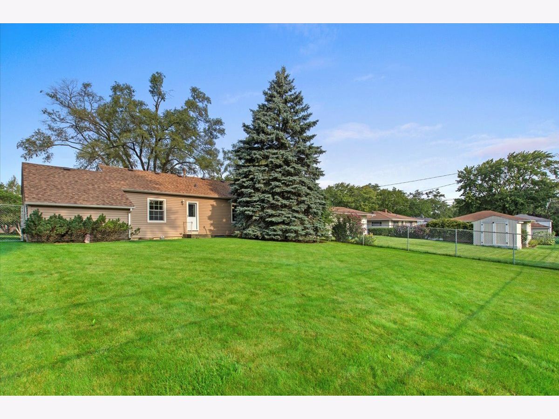
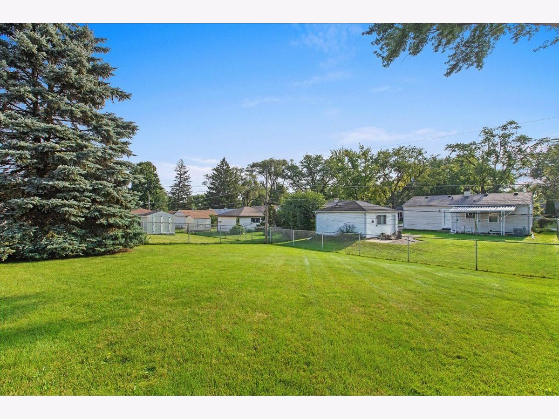
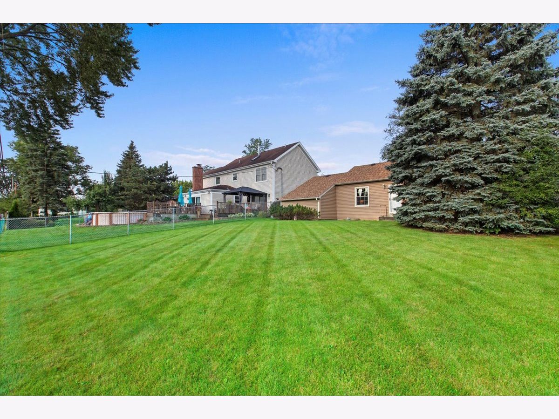
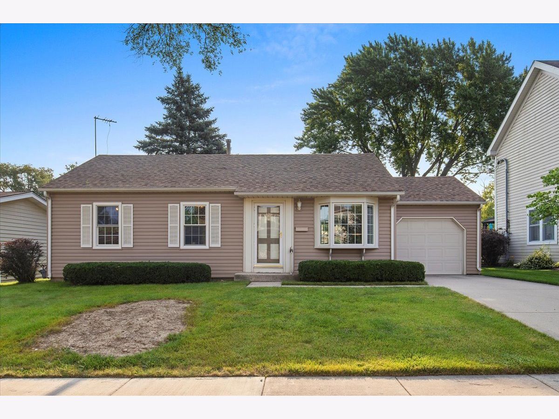
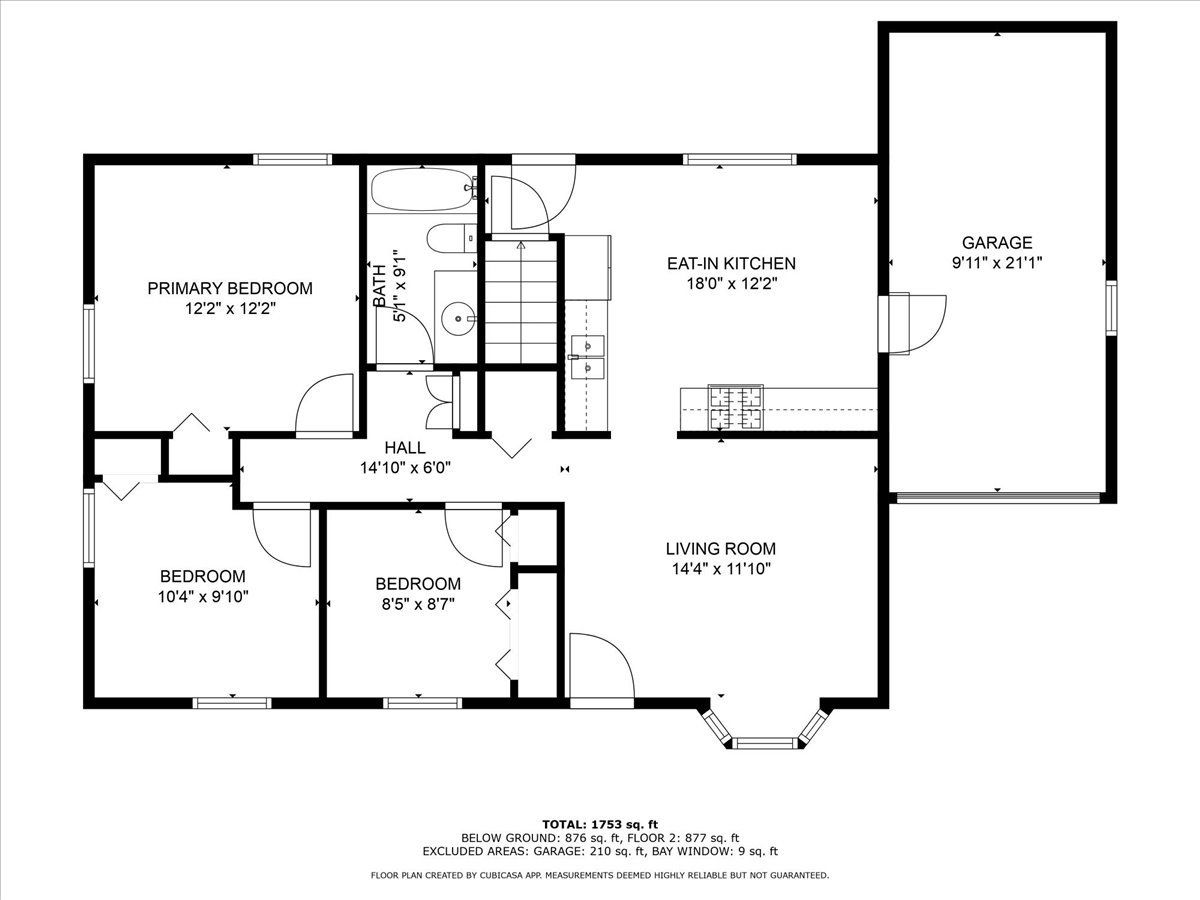
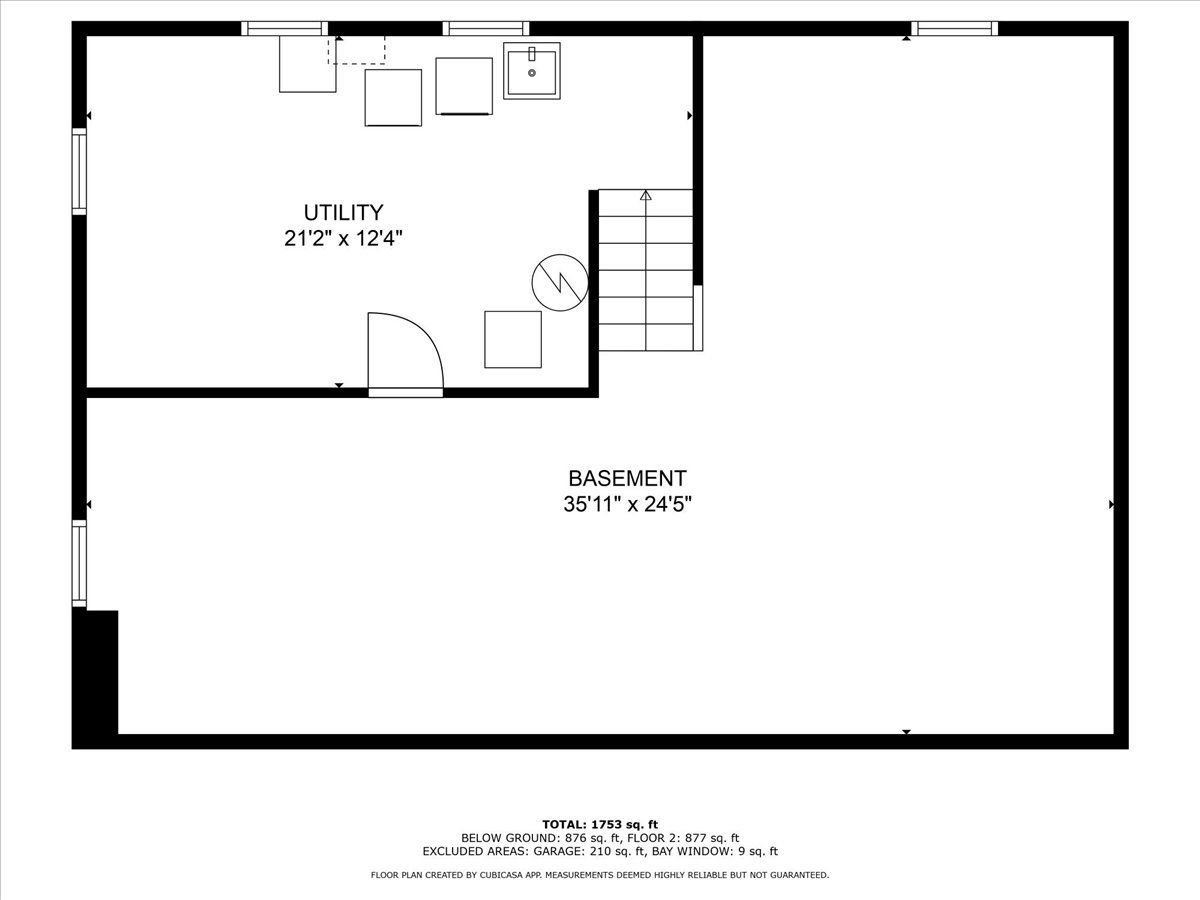
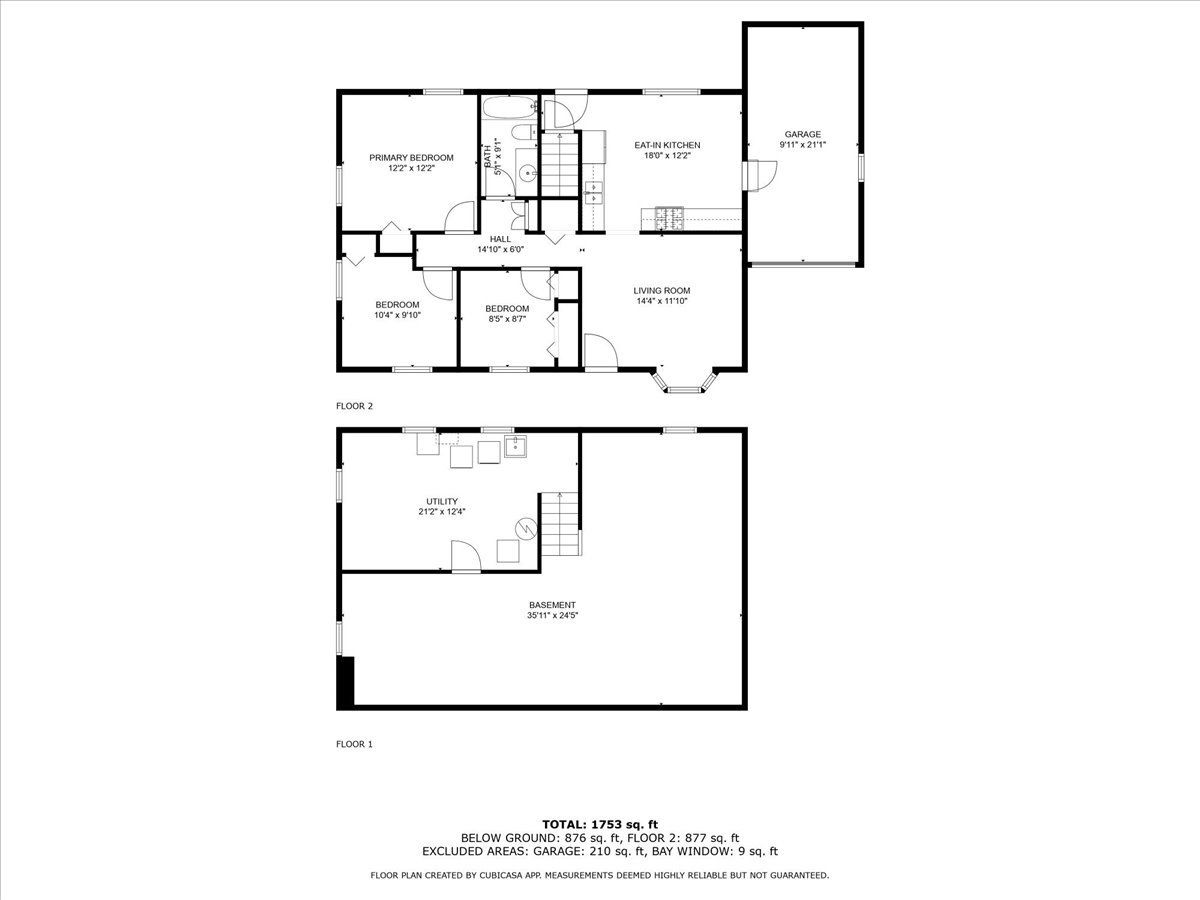
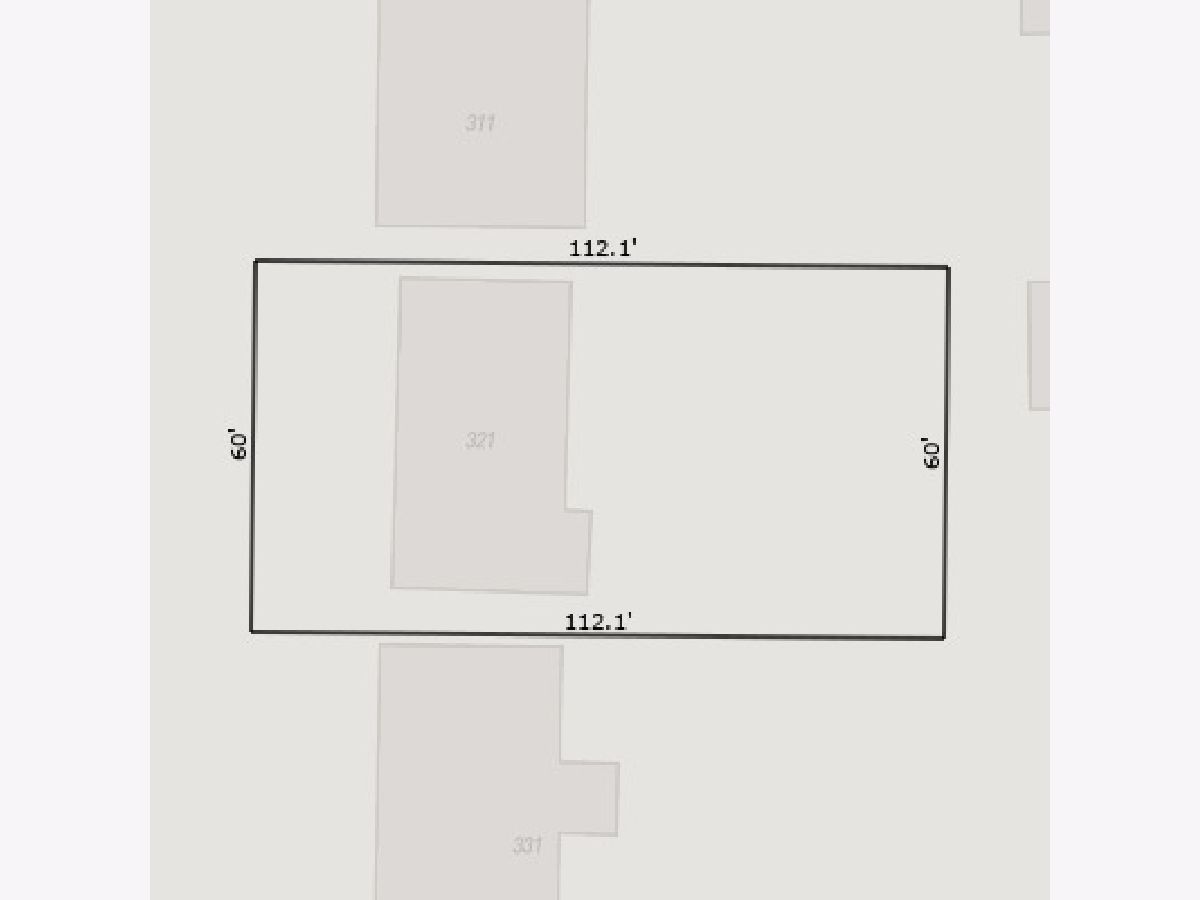
Room Specifics
Total Bedrooms: 3
Bedrooms Above Ground: 3
Bedrooms Below Ground: 0
Dimensions: —
Floor Type: —
Dimensions: —
Floor Type: —
Full Bathrooms: 1
Bathroom Amenities: Soaking Tub
Bathroom in Basement: 0
Rooms: —
Basement Description: Partially Finished,Rec/Family Area,Storage Space
Other Specifics
| 1.5 | |
| — | |
| Concrete | |
| — | |
| — | |
| 60 X 112 | |
| — | |
| — | |
| — | |
| — | |
| Not in DB | |
| — | |
| — | |
| — | |
| — |
Tax History
| Year | Property Taxes |
|---|---|
| 2024 | $704 |
Contact Agent
Nearby Similar Homes
Nearby Sold Comparables
Contact Agent
Listing Provided By
Coldwell Banker Realty

