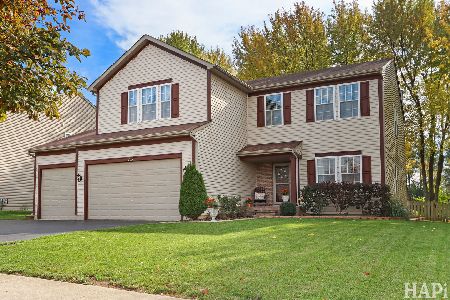321 Marshall Drive, Antioch, Illinois 60002
$185,000
|
Sold
|
|
| Status: | Closed |
| Sqft: | 2,320 |
| Cost/Sqft: | $82 |
| Beds: | 4 |
| Baths: | 3 |
| Year Built: | 2004 |
| Property Taxes: | $5,527 |
| Days On Market: | 4913 |
| Lot Size: | 0,00 |
Description
4 bedroom, 2.5 bath, 3 car garage and a finished basement. Not a Shore Sale or Foreclosure and in great condition! 9' ceilings, 6 panel doors, kitchen with island and 42" cabinets, all appliances included, 1st floor laundry room, huge closets in all bedrooms, patio and large yard.
Property Specifics
| Single Family | |
| — | |
| Contemporary | |
| 2004 | |
| Full | |
| — | |
| No | |
| — |
| Lake | |
| Trevor Creek | |
| 200 / Annual | |
| Other | |
| Public | |
| Public Sewer | |
| 08139571 | |
| 02064030040000 |
Nearby Schools
| NAME: | DISTRICT: | DISTANCE: | |
|---|---|---|---|
|
Grade School
W C Petty Elementary School |
34 | — | |
|
Middle School
Antioch Upper Grade School |
34 | Not in DB | |
|
High School
Antioch Community High School |
117 | Not in DB | |
Property History
| DATE: | EVENT: | PRICE: | SOURCE: |
|---|---|---|---|
| 19 Nov, 2012 | Sold | $185,000 | MRED MLS |
| 22 Oct, 2012 | Under contract | $189,900 | MRED MLS |
| — | Last price change | $197,500 | MRED MLS |
| 15 Aug, 2012 | Listed for sale | $197,500 | MRED MLS |
Room Specifics
Total Bedrooms: 4
Bedrooms Above Ground: 4
Bedrooms Below Ground: 0
Dimensions: —
Floor Type: Carpet
Dimensions: —
Floor Type: Carpet
Dimensions: —
Floor Type: Carpet
Full Bathrooms: 3
Bathroom Amenities: Whirlpool,Separate Shower,Double Sink
Bathroom in Basement: 0
Rooms: Storage
Basement Description: Finished
Other Specifics
| 3 | |
| Concrete Perimeter | |
| Asphalt | |
| Patio | |
| — | |
| 70 X 125 | |
| — | |
| Full | |
| Wood Laminate Floors, First Floor Laundry | |
| Range, Microwave, Dishwasher, Refrigerator, Washer, Dryer, Disposal | |
| Not in DB | |
| Sidewalks, Street Lights, Street Paved | |
| — | |
| — | |
| — |
Tax History
| Year | Property Taxes |
|---|---|
| 2012 | $5,527 |
Contact Agent
Nearby Sold Comparables
Contact Agent
Listing Provided By
RE/MAX Showcase






