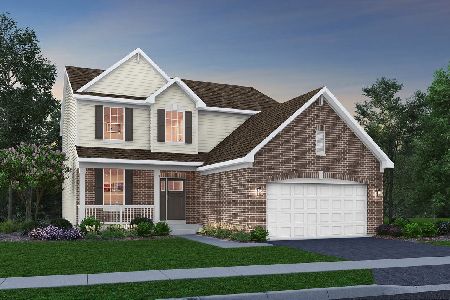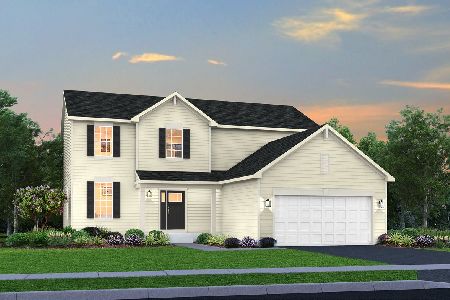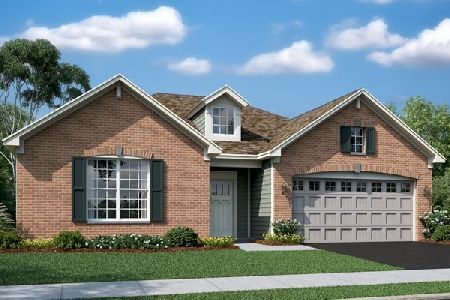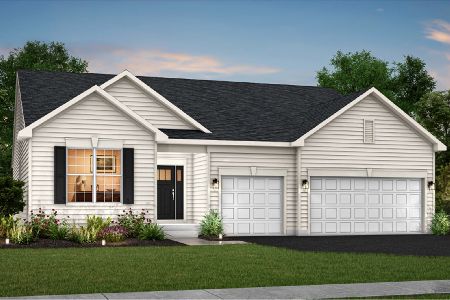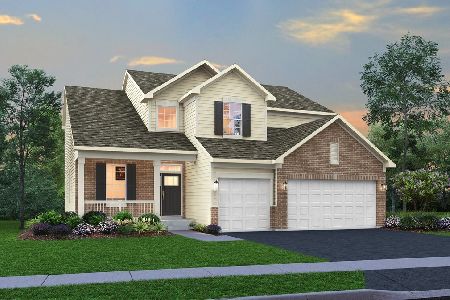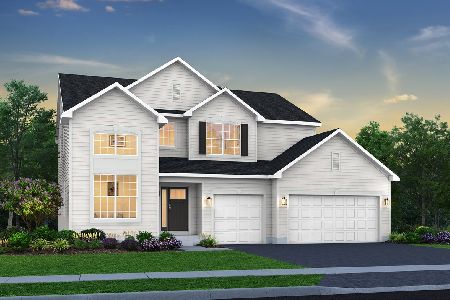321 Martin Court, Barrington, Illinois 60010
$539,900
|
Sold
|
|
| Status: | Closed |
| Sqft: | 3,456 |
| Cost/Sqft: | $156 |
| Beds: | 4 |
| Baths: | 3 |
| Year Built: | 1990 |
| Property Taxes: | $12,648 |
| Days On Market: | 4392 |
| Lot Size: | 0,25 |
Description
Stunning Eastwood Colonial on quiet cul-de-sac location, close to town & train station. Totally updated approx. 3,456 sq ft home has 4 bedrooms, 2 1/2 baths, 1st flr den all upgraded in 2011, in today's decorator colors. Spectacular designer kit, granite cntr tops, stainless steel appl. All bathrooms have granite countertops. Huge finished walkout bsmnt. Luxury Mstr bth, Travertine marble, totally move-in condition!
Property Specifics
| Single Family | |
| — | |
| Colonial | |
| 1990 | |
| Walkout | |
| — | |
| No | |
| 0.25 |
| Lake | |
| Eastwood | |
| 275 / Annual | |
| None | |
| Public | |
| Public Sewer | |
| 08516099 | |
| 13364080530000 |
Nearby Schools
| NAME: | DISTRICT: | DISTANCE: | |
|---|---|---|---|
|
Grade School
Arnett C Lines Elementary School |
220 | — | |
|
High School
Barrington High School |
220 | Not in DB | |
Property History
| DATE: | EVENT: | PRICE: | SOURCE: |
|---|---|---|---|
| 21 Feb, 2014 | Sold | $539,900 | MRED MLS |
| 20 Jan, 2014 | Under contract | $539,900 | MRED MLS |
| 13 Jan, 2014 | Listed for sale | $539,900 | MRED MLS |
Room Specifics
Total Bedrooms: 4
Bedrooms Above Ground: 4
Bedrooms Below Ground: 0
Dimensions: —
Floor Type: Carpet
Dimensions: —
Floor Type: Carpet
Dimensions: —
Floor Type: Carpet
Full Bathrooms: 3
Bathroom Amenities: Separate Shower,Double Sink,Soaking Tub
Bathroom in Basement: 0
Rooms: Eating Area,Office,Recreation Room,Exercise Room,Game Room
Basement Description: Finished,Exterior Access
Other Specifics
| 2 | |
| Concrete Perimeter | |
| Asphalt | |
| Deck | |
| Cul-De-Sac,Landscaped | |
| 122X85 | |
| Full,Unfinished | |
| Full | |
| Vaulted/Cathedral Ceilings, Hardwood Floors, First Floor Laundry | |
| Range, Microwave, Dishwasher, Refrigerator, Washer, Dryer, Disposal, Stainless Steel Appliance(s) | |
| Not in DB | |
| Sidewalks, Street Lights, Street Paved | |
| — | |
| — | |
| Wood Burning, Gas Starter |
Tax History
| Year | Property Taxes |
|---|---|
| 2014 | $12,648 |
Contact Agent
Nearby Similar Homes
Nearby Sold Comparables
Contact Agent
Listing Provided By
Keller Williams Success Realty






