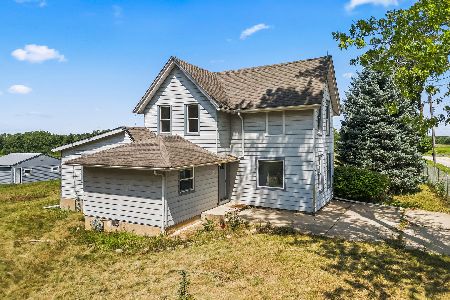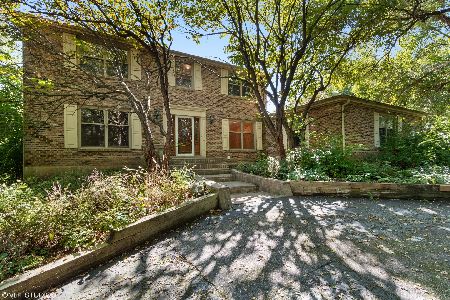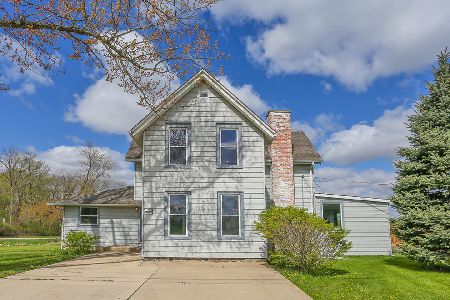321 Old Sutton Road, Barrington Hills, Illinois 60010
$640,000
|
Sold
|
|
| Status: | Closed |
| Sqft: | 3,257 |
| Cost/Sqft: | $199 |
| Beds: | 4 |
| Baths: | 5 |
| Year Built: | 1956 |
| Property Taxes: | $14,143 |
| Days On Market: | 2166 |
| Lot Size: | 6,07 |
Description
Incomparable Barrington Hills horse property! Over 6 acres of beautiful, rolling countryside with pastureland and woods. Down a private lane to the 4 bedroom ranch and every room has a view! Updated kitchen with granite, marble and tile backsplash, newer stainless steel appliances, including a 6 burner Wolf stove, pantry closet and eating area; separate formal dining room. Master suite is in it's own wing with spa bath and huge walk-in closet. Hardwood floors throughout. Out back, a 32'x16' heated, in-ground pool. Beautiful, clean 1500 sq. ft., 5 stall barn with electric, wash rack, tack room and hay storage. Barn is conveniently located adjacent to the house. There are 4 fenced and gated pastures and a round pen. 2 car garage but additional space in the barn port. Saddle up and ride the over 150 miles of incredible horse trails in Barrington Hills--bring your family and horses and enjoy! The heart of the trail system is accessible with just a short ride through the neighbors yard! No need to trailer your horses.
Property Specifics
| Single Family | |
| — | |
| Ranch | |
| 1956 | |
| None | |
| — | |
| No | |
| 6.07 |
| Cook | |
| — | |
| — / Not Applicable | |
| None | |
| Private Well | |
| Septic-Private | |
| 10633968 | |
| 01161000130000 |
Nearby Schools
| NAME: | DISTRICT: | DISTANCE: | |
|---|---|---|---|
|
Grade School
Countryside Elementary School |
220 | — | |
|
Middle School
Barrington Middle School Prairie |
220 | Not in DB | |
|
High School
Barrington High School |
220 | Not in DB | |
Property History
| DATE: | EVENT: | PRICE: | SOURCE: |
|---|---|---|---|
| 3 Aug, 2020 | Sold | $640,000 | MRED MLS |
| 22 May, 2020 | Under contract | $649,000 | MRED MLS |
| — | Last price change | $654,000 | MRED MLS |
| 11 Feb, 2020 | Listed for sale | $664,000 | MRED MLS |
Room Specifics
Total Bedrooms: 4
Bedrooms Above Ground: 4
Bedrooms Below Ground: 0
Dimensions: —
Floor Type: Hardwood
Dimensions: —
Floor Type: Hardwood
Dimensions: —
Floor Type: Hardwood
Full Bathrooms: 5
Bathroom Amenities: Whirlpool,Separate Shower,Soaking Tub
Bathroom in Basement: 0
Rooms: Office,Walk In Closet,Foyer
Basement Description: Crawl
Other Specifics
| 3 | |
| Concrete Perimeter | |
| Asphalt,Circular,Side Drive | |
| Deck, Brick Paver Patio, In Ground Pool, Box Stalls | |
| Fenced Yard,Horses Allowed,Paddock,Wooded,Mature Trees | |
| 425X622 | |
| Unfinished | |
| Full | |
| Vaulted/Cathedral Ceilings, Skylight(s), Hardwood Floors, First Floor Bedroom, First Floor Laundry, Walk-In Closet(s) | |
| Range, Microwave, Dishwasher, Refrigerator, Washer, Dryer, Disposal, Stainless Steel Appliance(s), Range Hood | |
| Not in DB | |
| Horse-Riding Area, Horse-Riding Trails | |
| — | |
| — | |
| Wood Burning, Attached Fireplace Doors/Screen |
Tax History
| Year | Property Taxes |
|---|---|
| 2020 | $14,143 |
Contact Agent
Nearby Sold Comparables
Contact Agent
Listing Provided By
Coldwell Banker Realty






