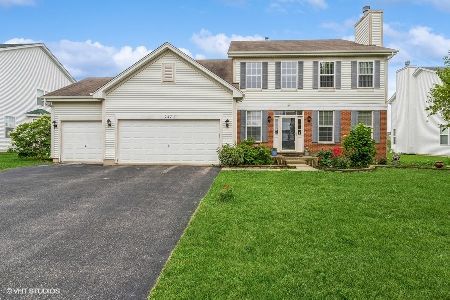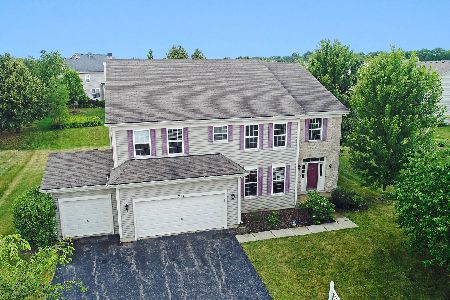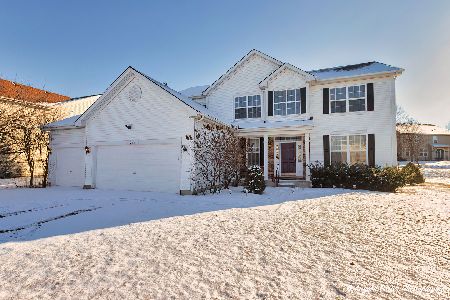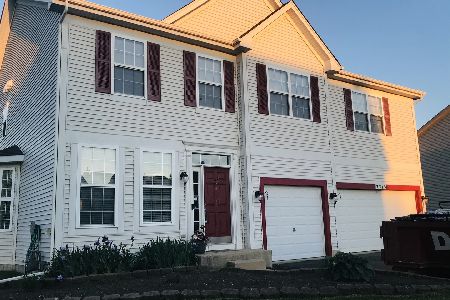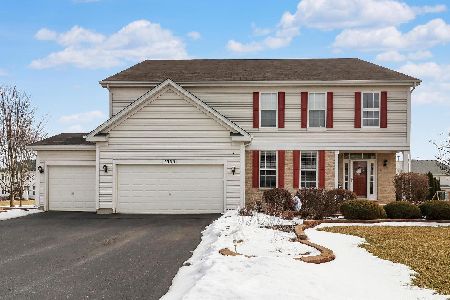321 Olmsted Lane, Round Lake, Illinois 60073
$462,500
|
Sold
|
|
| Status: | Closed |
| Sqft: | 4,284 |
| Cost/Sqft: | $112 |
| Beds: | 5 |
| Baths: | 4 |
| Year Built: | 2005 |
| Property Taxes: | $14,838 |
| Days On Market: | 193 |
| Lot Size: | 0,34 |
Description
Your Dream Home Awaits! Step into a world of refined elegance and comfort, where every detail has been thoughtfully designed to create a luxurious and welcoming retreat. This stunning 5-bedroom, 3 1/2-bathroom home (featuring 2 Jack and Jill bathrooms) offers an unmatched lifestyle of convenience and tranquility, located on a prime lot in the highly desirable Lakewood Grove Estates. From the moment you enter through the grand 2-story foyer, beautiful natural hardwood floors guide you to a gourmet kitchen and spacious dining area. The formal living and dining rooms are perfect for entertaining, while the bright and airy family room, complete with a cozy fireplace, offers an inviting space to relax-whether you're enjoying a quiet evening or hosting a game night with friends and family. A versatile study on the main level, which can easily be transformed into a 6th bedroom, provides added flexibility to suit your needs. At the heart of this home lies the impressive kitchen, featuring brand new quartz countertops, stainless-steel appliances, and a freshly updated sink and pantry. The separate mudroom and laundry area offer direct access to the 3-car garage for added convenience. Upstairs, you'll find a spacious primary suite with a cozy sitting/reading area, his-and-her walk-in closets, and a luxurious en-suite bathroom that includes double sinks, a soaking tub, a separate shower, and a private commode-creating a true retreat. Four additional generously sized bedrooms, two Jack and Jill bathrooms, and a landing overlooking the grand entryway provide plenty of space and privacy for everyone. The fully finished basement with 10' ceilings, roughed-in for a full bathroom, offers endless possibilities. Whether you want to create a custom home theater, game room, home gym, or stylish bar for entertaining, the space is ready for your vision. This home effortlessly blends style and functionality, with thoughtful upgrades throughout, including a new water filtration system. Outside, mature trees, lush landscaping, and a concrete patio provide the perfect backdrop for outdoor living-ideal for al fresco dining, sunny afternoons, yoga sessions, or a friendly game of basketball. Located in a friendly community just minutes from the Metra, shopping, dining, fitness centers, parks, and forest preserves, this home offers the perfect mix of convenience and serenity. With abundant storage space, extra-wide hallways, and plenty of room to keep your home organized and clutter-free, this home is as practical as it is beautiful. This home is even more breathtaking in person-come see it for yourself and experience the exceptional quality and timeless design that make this a truly one-of-a-kind property!
Property Specifics
| Single Family | |
| — | |
| — | |
| 2005 | |
| — | |
| — | |
| No | |
| 0.34 |
| Lake | |
| Lakewood Grove Estates | |
| 469 / Annual | |
| — | |
| — | |
| — | |
| 12362864 | |
| 10082060020000 |
Nearby Schools
| NAME: | DISTRICT: | DISTANCE: | |
|---|---|---|---|
|
Grade School
Fremont Elementary School |
79 | — | |
|
Middle School
Fremont Middle School |
79 | Not in DB | |
|
High School
Mundelein Cons High School |
120 | Not in DB | |
Property History
| DATE: | EVENT: | PRICE: | SOURCE: |
|---|---|---|---|
| 11 Jul, 2008 | Sold | $330,000 | MRED MLS |
| 11 Feb, 2008 | Under contract | $349,900 | MRED MLS |
| — | Last price change | $374,900 | MRED MLS |
| 11 Nov, 2007 | Listed for sale | $374,900 | MRED MLS |
| 12 Aug, 2015 | Under contract | $0 | MRED MLS |
| 30 Jun, 2015 | Listed for sale | $0 | MRED MLS |
| 15 Oct, 2018 | Under contract | $0 | MRED MLS |
| 25 Jul, 2018 | Listed for sale | $0 | MRED MLS |
| 28 Feb, 2020 | Sold | $284,900 | MRED MLS |
| 11 Jan, 2020 | Under contract | $279,900 | MRED MLS |
| 9 Jan, 2020 | Listed for sale | $279,900 | MRED MLS |
| 2 Jul, 2025 | Sold | $462,500 | MRED MLS |
| 4 Jun, 2025 | Under contract | $479,000 | MRED MLS |
| 12 May, 2025 | Listed for sale | $479,000 | MRED MLS |
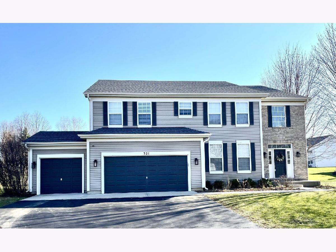
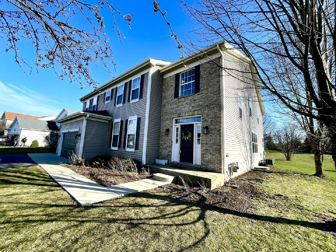
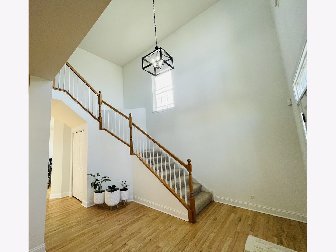
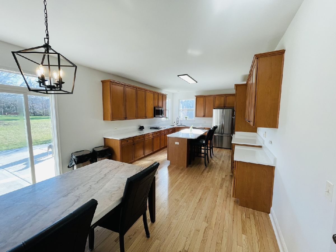
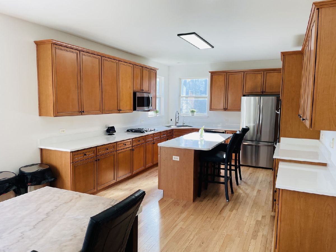
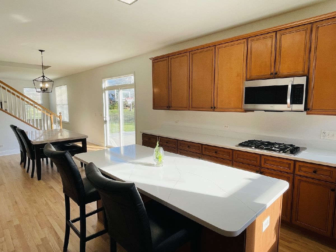
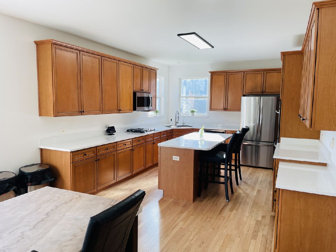
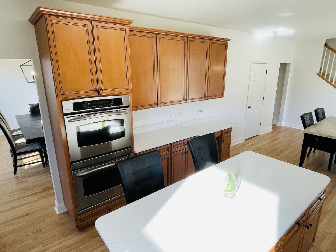
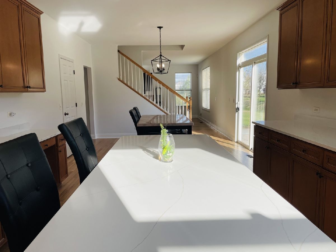
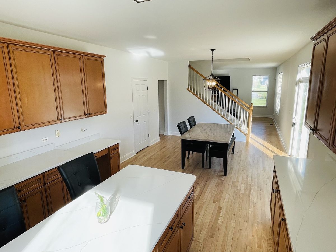
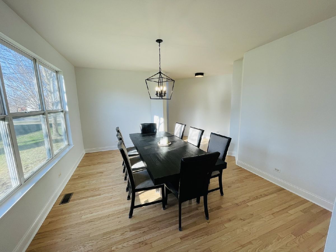
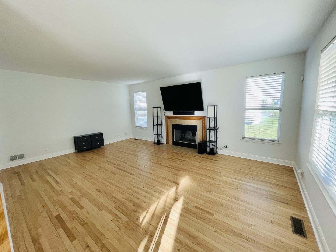
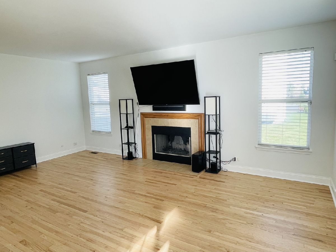
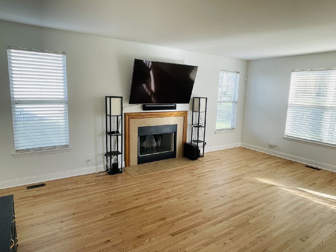
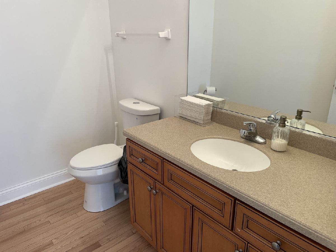
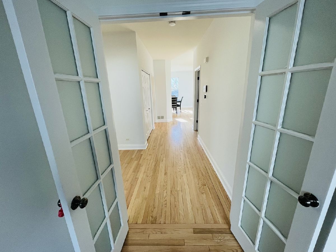
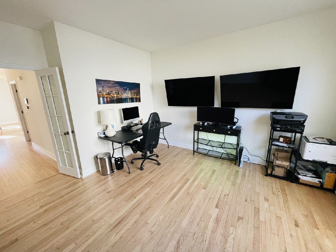
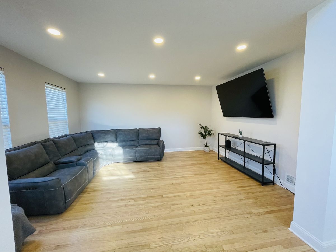
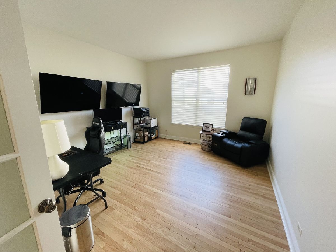
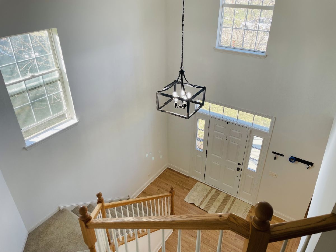
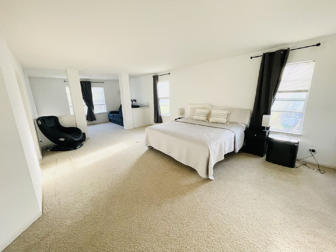
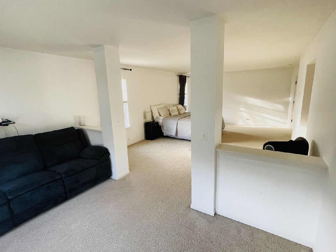
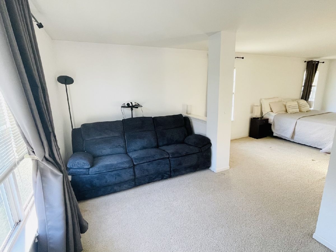

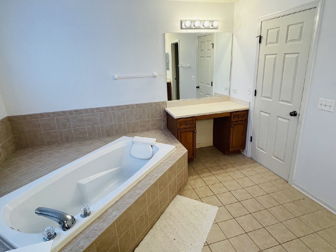
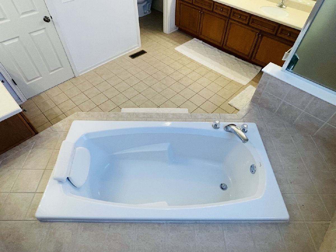
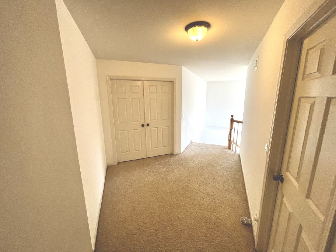
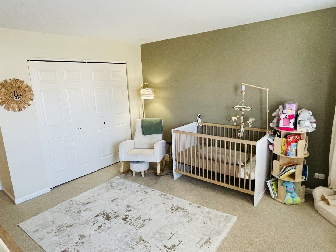
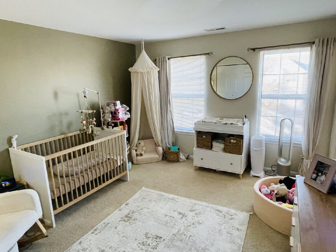

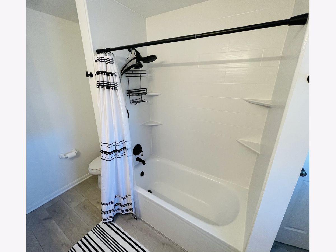
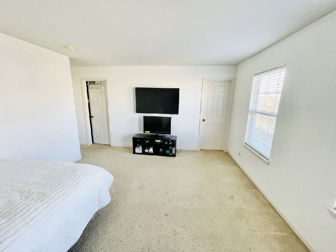
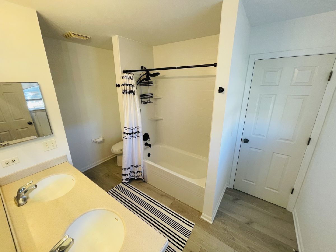
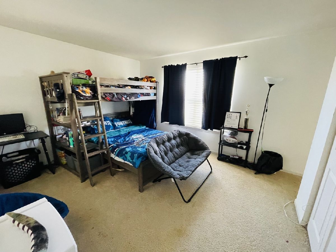
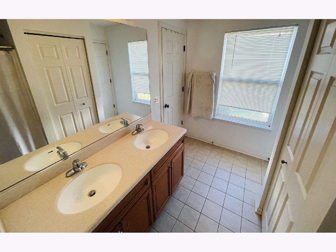
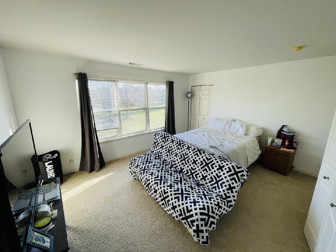
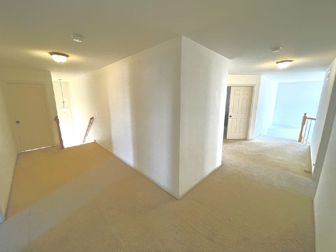
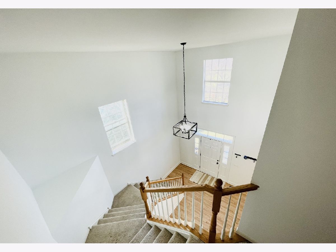
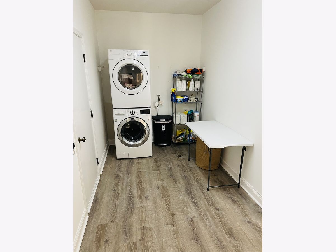
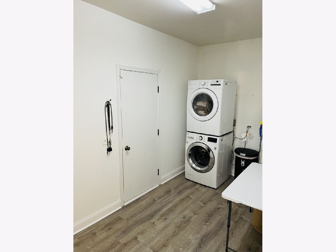
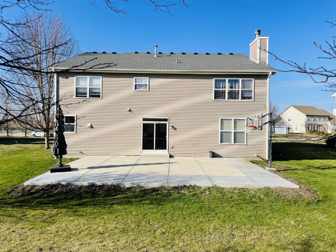
Room Specifics
Total Bedrooms: 5
Bedrooms Above Ground: 5
Bedrooms Below Ground: 0
Dimensions: —
Floor Type: —
Dimensions: —
Floor Type: —
Dimensions: —
Floor Type: —
Dimensions: —
Floor Type: —
Full Bathrooms: 4
Bathroom Amenities: Whirlpool,Separate Shower
Bathroom in Basement: 0
Rooms: —
Basement Description: —
Other Specifics
| 3 | |
| — | |
| — | |
| — | |
| — | |
| 75X173X115X146 | |
| Dormer | |
| — | |
| — | |
| — | |
| Not in DB | |
| — | |
| — | |
| — | |
| — |
Tax History
| Year | Property Taxes |
|---|---|
| 2008 | $12,338 |
| 2020 | $11,379 |
| 2025 | $14,838 |
Contact Agent
Nearby Similar Homes
Nearby Sold Comparables
Contact Agent
Listing Provided By
HomeSmart Connect LLC

