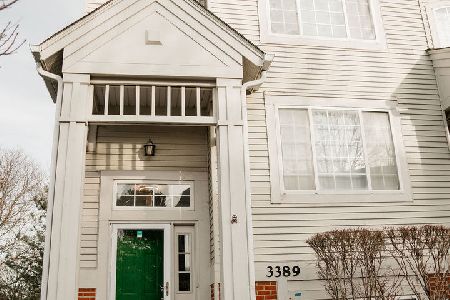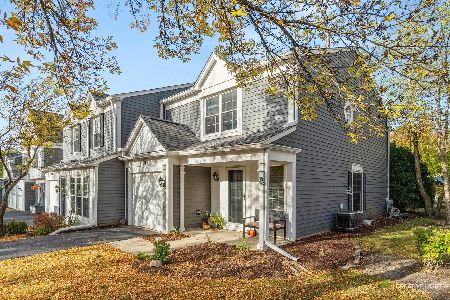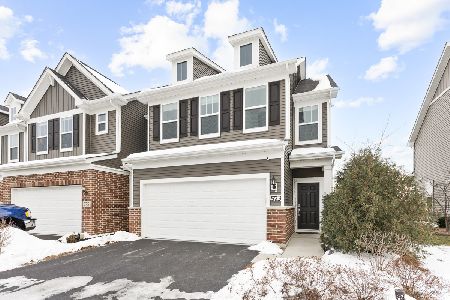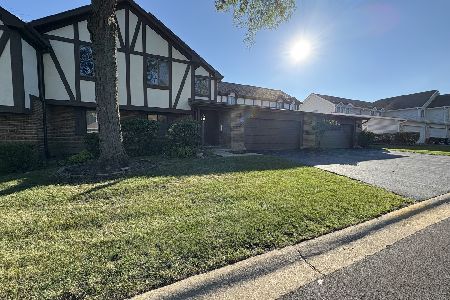321 Park Ridge Lane, Aurora, Illinois 60504
$171,000
|
Sold
|
|
| Status: | Closed |
| Sqft: | 1,903 |
| Cost/Sqft: | $92 |
| Beds: | 2 |
| Baths: | 3 |
| Year Built: | 1990 |
| Property Taxes: | $2,862 |
| Days On Market: | 2373 |
| Lot Size: | 0,00 |
Description
BEAUTIFUL Town Home ready for you to MOVE-IN. Get ready to fall in love and make an offer. Lots of Quality in this Meticulously Maintained Town Home with Updated Kitchen offering New Cherry Cabinets, Granite Counter Tops, SS appliances and Large Pantry. New Double Insulated Windows throughout for substantial Energy Savings! All doors fully Updated to 6 panel solid doors! All Lighting updated throughout! 3 Floors of living space including 2 large bedrooms with built in Closet Organizing system including the walk in closet in Master Bedroom. 2 Full bathrooms upstairs, half bath on main floor. Large lower level family room with Fireplace. Spacious Laundry Room, 1 car garage. Enjoy summer nights in your Private Patio! All this plus School District 204! Priced to sell quickly - Don't delay!
Property Specifics
| Condos/Townhomes | |
| 3 | |
| — | |
| 1990 | |
| Full,English | |
| — | |
| No | |
| — |
| Du Page | |
| Fox Chase | |
| 372 / Monthly | |
| Water,Insurance,Exterior Maintenance,Lawn Care,Scavenger,Snow Removal | |
| Lake Michigan | |
| Public Sewer | |
| 10461865 | |
| 0729215063 |
Nearby Schools
| NAME: | DISTRICT: | DISTANCE: | |
|---|---|---|---|
|
Grade School
Mccarty Elementary School |
204 | — | |
|
Middle School
Still Middle School |
204 | Not in DB | |
|
High School
Waubonsie Valley High School |
204 | Not in DB | |
Property History
| DATE: | EVENT: | PRICE: | SOURCE: |
|---|---|---|---|
| 18 Jul, 2008 | Sold | $171,000 | MRED MLS |
| 17 May, 2008 | Under contract | $174,900 | MRED MLS |
| 8 Apr, 2008 | Listed for sale | $174,900 | MRED MLS |
| 8 Oct, 2019 | Sold | $171,000 | MRED MLS |
| 17 Aug, 2019 | Under contract | $174,900 | MRED MLS |
| — | Last price change | $174,999 | MRED MLS |
| 24 Jul, 2019 | Listed for sale | $174,999 | MRED MLS |
Room Specifics
Total Bedrooms: 2
Bedrooms Above Ground: 2
Bedrooms Below Ground: 0
Dimensions: —
Floor Type: Carpet
Full Bathrooms: 3
Bathroom Amenities: —
Bathroom in Basement: 0
Rooms: No additional rooms
Basement Description: Finished
Other Specifics
| 1 | |
| — | |
| Asphalt | |
| — | |
| — | |
| COMMON | |
| — | |
| Full | |
| Built-in Features, Walk-In Closet(s) | |
| Range, Microwave, Dishwasher, Refrigerator, Washer, Dryer, Disposal, Stainless Steel Appliance(s) | |
| Not in DB | |
| — | |
| — | |
| — | |
| Wood Burning, Gas Starter |
Tax History
| Year | Property Taxes |
|---|---|
| 2008 | $3,077 |
| 2019 | $2,862 |
Contact Agent
Nearby Similar Homes
Contact Agent
Listing Provided By
Baird & Warner









