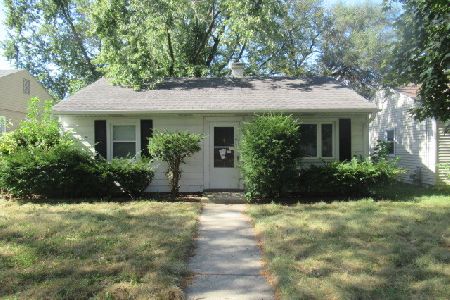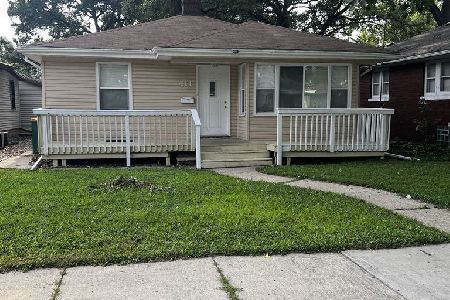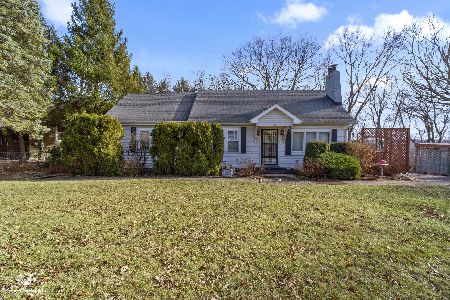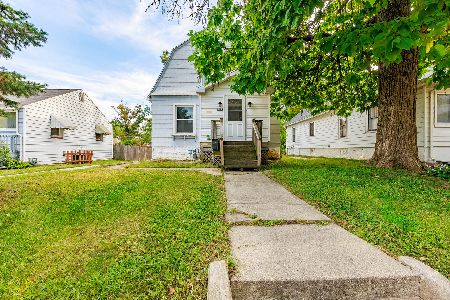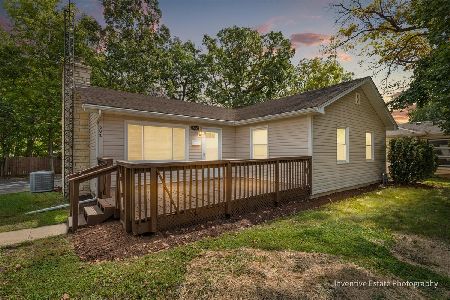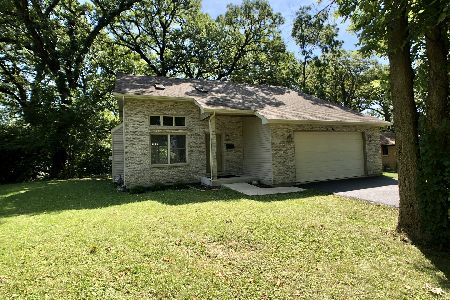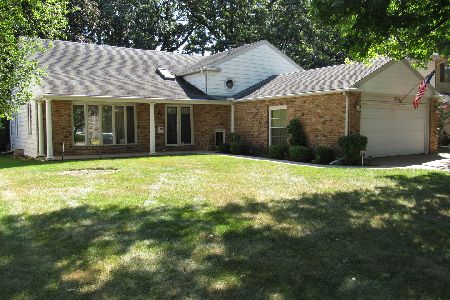321 Reedwood Drive, Joliet, Illinois 60436
$152,000
|
Sold
|
|
| Status: | Closed |
| Sqft: | 1,304 |
| Cost/Sqft: | $119 |
| Beds: | 3 |
| Baths: | 1 |
| Year Built: | 1963 |
| Property Taxes: | $4,089 |
| Days On Market: | 3533 |
| Lot Size: | 0,19 |
Description
All stone ranch with a full and dry basement in West Joliet. Sensibly sized throughout with 3 bedrooms on the main level, larger remodeled bath, an eat-in kitchen with included stainless steel appliances and a nice 3 season room off the kitchen. The oversized 2 car garage is detached and the yard is fenced, mature & private. This home is in really nice shape and should have no problem with home inspections, both private & FHA/VA!
Property Specifics
| Single Family | |
| — | |
| Ranch | |
| 1963 | |
| Full | |
| RANCH | |
| No | |
| 0.19 |
| Will | |
| Reedswood | |
| 0 / Not Applicable | |
| None | |
| Public | |
| Public Sewer | |
| 09240538 | |
| 3007171100200000 |
Property History
| DATE: | EVENT: | PRICE: | SOURCE: |
|---|---|---|---|
| 15 May, 2007 | Sold | $190,000 | MRED MLS |
| 5 Apr, 2007 | Under contract | $194,900 | MRED MLS |
| 24 Mar, 2007 | Listed for sale | $194,900 | MRED MLS |
| 30 Sep, 2016 | Sold | $152,000 | MRED MLS |
| 12 Aug, 2016 | Under contract | $155,000 | MRED MLS |
| 28 May, 2016 | Listed for sale | $155,000 | MRED MLS |
Room Specifics
Total Bedrooms: 3
Bedrooms Above Ground: 3
Bedrooms Below Ground: 0
Dimensions: —
Floor Type: Carpet
Dimensions: —
Floor Type: Hardwood
Full Bathrooms: 1
Bathroom Amenities: Double Sink,Soaking Tub
Bathroom in Basement: 0
Rooms: Office,Recreation Room,Enclosed Porch
Basement Description: Partially Finished
Other Specifics
| 2 | |
| Concrete Perimeter | |
| Asphalt | |
| — | |
| Fenced Yard,Wooded | |
| 59' X 138' | |
| Unfinished | |
| None | |
| Hardwood Floors, First Floor Bedroom, First Floor Full Bath | |
| Range, Refrigerator, Freezer, Washer, Dryer | |
| Not in DB | |
| Sidewalks, Street Lights, Street Paved | |
| — | |
| — | |
| — |
Tax History
| Year | Property Taxes |
|---|---|
| 2007 | $2,194 |
| 2016 | $4,089 |
Contact Agent
Nearby Similar Homes
Contact Agent
Listing Provided By
Spring Realty


