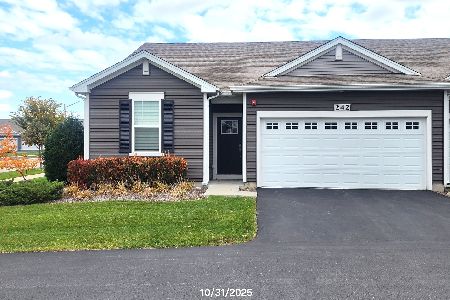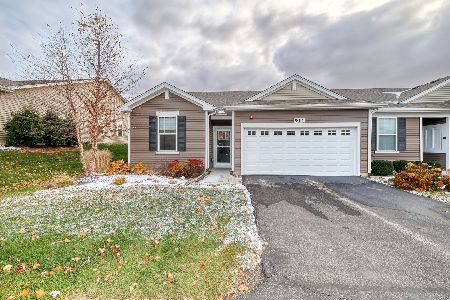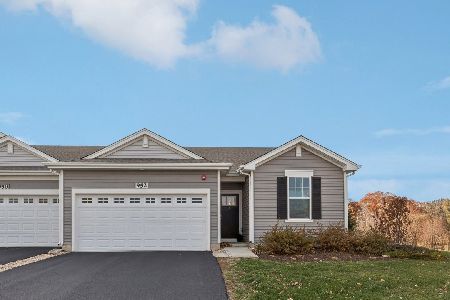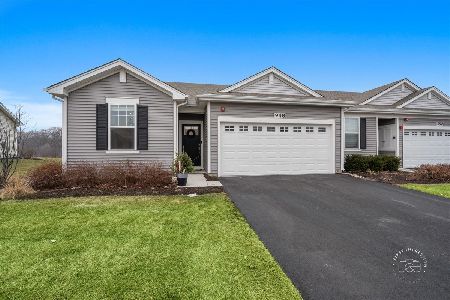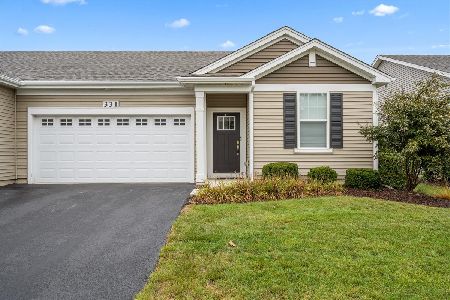321 Ridley Street, North Aurora, Illinois 60542
$385,000
|
Sold
|
|
| Status: | Closed |
| Sqft: | 1,551 |
| Cost/Sqft: | $258 |
| Beds: | 2 |
| Baths: | 2 |
| Year Built: | 2023 |
| Property Taxes: | $8,079 |
| Days On Market: | 153 |
| Lot Size: | 0,00 |
Description
Enjoy Your Coffee In The Morning On The East-Facing Covered Patio Of This Shannon Model Ranch Duplex. The Best Of Both Worlds: NEW Home, But With All Extras: Fresh Paint, Window Treatments, Washer/Dryer, Fridg & SMART HOME FEATURES & TECHNOLOGY! (Qolsys Panel, Nest, MyQ Garage Door, Ring) Lincoln Valley Home With The Most Space Of The Models. Better Than New Construction!! 2 Beds, 2 Baths & A Den With French Door Entry. LVP Flooring Throughout. ADT Security. Remote Controlled Slider Shade. Double-Pane Insulated Windows With High-End Window Treatments. The Open-Concept Kitchen Features Designer Cabinetry Including A Large Island Which Makes Entertaining A Breeze. Bedroom #2 Includes A Walk-In Closet. The Primary Bedroom Has A Private Bathroom With A Luxury Stand-Up Tiled Shower With A Seat, A Separate Linen Closet, Raised Double Bowl Vanity, & A Spacious Walk-In Closet. Professionally Landscaped Exterior. Enclose The Covered Patio To Create A 3-Season Room Adjacent To The Dining Area. Lincoln Valley Is A Clubhouse Community Featuring A Fitness Center, Pool, Bocce Ball, Pickleball Court & PRIVATE DOG PARK. It's Also Within Walking Distance Of The Red Oak Nature Center & The Fox River Trail. Located in North Aurora, Just Minutes Away From I88, Shopping & Amazing Restaurants.
Property Specifics
| Condos/Townhomes | |
| 1 | |
| — | |
| 2023 | |
| — | |
| Shannon | |
| No | |
| — |
| Kane | |
| Lincoln Valley | |
| 288 / Monthly | |
| — | |
| — | |
| — | |
| 12447018 | |
| 1234178026 |
Nearby Schools
| NAME: | DISTRICT: | DISTANCE: | |
|---|---|---|---|
|
Grade School
Schneider Elementary School |
129 | — | |
|
Middle School
Herget Middle School |
129 | Not in DB | |
|
High School
West Aurora High School |
129 | Not in DB | |
Property History
| DATE: | EVENT: | PRICE: | SOURCE: |
|---|---|---|---|
| 25 Sep, 2025 | Sold | $385,000 | MRED MLS |
| 20 Aug, 2025 | Under contract | $399,900 | MRED MLS |
| 16 Aug, 2025 | Listed for sale | $399,900 | MRED MLS |

























Room Specifics
Total Bedrooms: 2
Bedrooms Above Ground: 2
Bedrooms Below Ground: 0
Dimensions: —
Floor Type: —
Full Bathrooms: 2
Bathroom Amenities: Separate Shower,Accessible Shower,Double Sink,Soaking Tub
Bathroom in Basement: 0
Rooms: —
Basement Description: —
Other Specifics
| 2 | |
| — | |
| — | |
| — | |
| — | |
| 125x38x125x47 | |
| — | |
| — | |
| — | |
| — | |
| Not in DB | |
| — | |
| — | |
| — | |
| — |
Tax History
| Year | Property Taxes |
|---|---|
| 2025 | $8,079 |
Contact Agent
Nearby Similar Homes
Nearby Sold Comparables
Contact Agent
Listing Provided By
Baird & Warner

