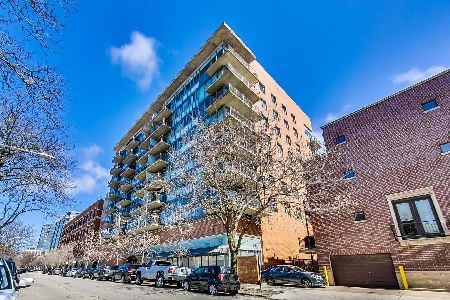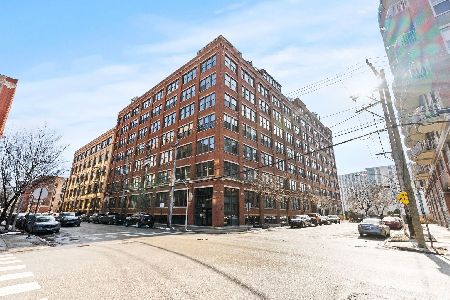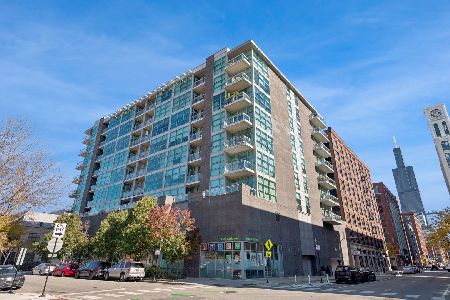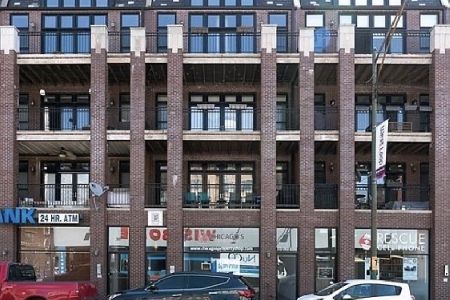321 Sangamon Street, Near West Side, Chicago, Illinois 60607
$325,000
|
Sold
|
|
| Status: | Closed |
| Sqft: | 900 |
| Cost/Sqft: | $332 |
| Beds: | 1 |
| Baths: | 1 |
| Year Built: | 2004 |
| Property Taxes: | $5,139 |
| Days On Market: | 1642 |
| Lot Size: | 0,00 |
Description
Largest 1 bedroom floorplan in Lofthaus! Jumbo west-facing condo with loft-like 10 ft concrete ceilings, wood flooring, & fireplace. Living area with indoor/outdoor dual-sliding glass doors for those bright sunset views. Stainless steel appliances in the kitchen with an island & pantry closet for extra storage. Bedroom with wall of windows & walk-in closet. Spacious bath with shower/tub combination. All freshly painted. In-unit washer/dryer. Storage locker included. Indoor heated deeded garage space for an additional $25,000. Live in the hottest area of the West Loop! Close to restaurants/retail on Randolph Street, Fulton Market, Whole Foods, Mariano's, Greektown, UIC, & Little Italy. Easy access to transportation & highways.
Property Specifics
| Condos/Townhomes | |
| 9 | |
| — | |
| 2004 | |
| None | |
| — | |
| No | |
| — |
| Cook | |
| Lofthaus | |
| 360 / Monthly | |
| Heat,Air Conditioning,Water,Gas,Parking,Insurance,Exterior Maintenance,Lawn Care,Scavenger,Snow Removal,Other | |
| Lake Michigan | |
| Public Sewer | |
| 11169814 | |
| 17172260171022 |
Nearby Schools
| NAME: | DISTRICT: | DISTANCE: | |
|---|---|---|---|
|
Grade School
Skinner Elementary School |
299 | — | |
Property History
| DATE: | EVENT: | PRICE: | SOURCE: |
|---|---|---|---|
| 31 May, 2012 | Sold | $215,000 | MRED MLS |
| 7 Apr, 2012 | Under contract | $219,900 | MRED MLS |
| 3 Apr, 2012 | Listed for sale | $219,900 | MRED MLS |
| 13 Oct, 2021 | Sold | $325,000 | MRED MLS |
| 30 Jul, 2021 | Under contract | $299,000 | MRED MLS |
| 27 Jul, 2021 | Listed for sale | $299,000 | MRED MLS |
| 10 Mar, 2025 | Sold | $362,500 | MRED MLS |
| 29 Jan, 2025 | Under contract | $360,000 | MRED MLS |
| 23 Jan, 2025 | Listed for sale | $360,000 | MRED MLS |
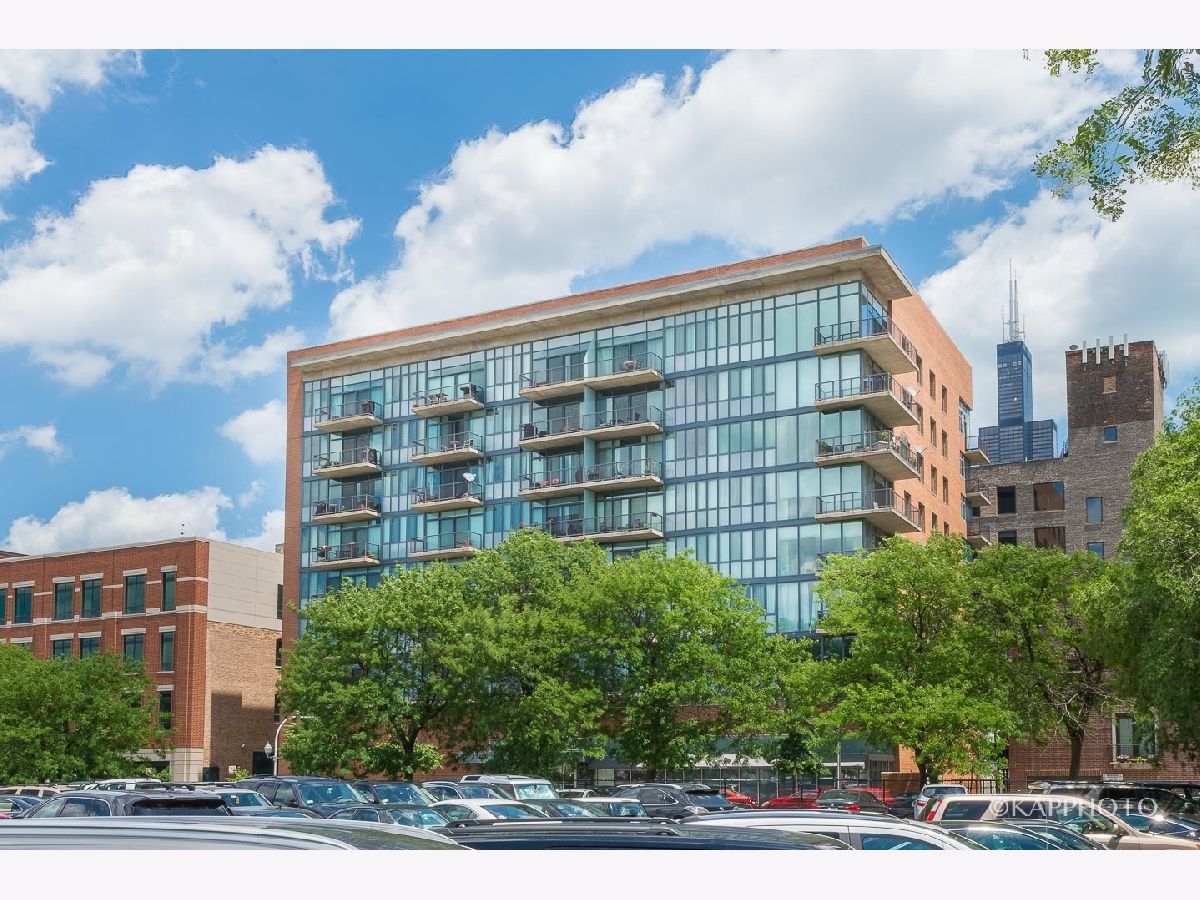
























Room Specifics
Total Bedrooms: 1
Bedrooms Above Ground: 1
Bedrooms Below Ground: 0
Dimensions: —
Floor Type: —
Dimensions: —
Floor Type: —
Full Bathrooms: 1
Bathroom Amenities: Whirlpool,Soaking Tub
Bathroom in Basement: 0
Rooms: No additional rooms
Basement Description: None
Other Specifics
| 1 | |
| — | |
| — | |
| Balcony | |
| — | |
| COMMON | |
| — | |
| None | |
| Wood Laminate Floors | |
| Range, Microwave, Dishwasher, Refrigerator, Washer, Dryer, Disposal, Stainless Steel Appliance(s) | |
| Not in DB | |
| — | |
| — | |
| Bike Room/Bike Trails, Elevator(s), Storage | |
| Gas Log, Gas Starter |
Tax History
| Year | Property Taxes |
|---|---|
| 2012 | $4,138 |
| 2021 | $5,139 |
| 2025 | $5,285 |
Contact Agent
Nearby Similar Homes
Nearby Sold Comparables
Contact Agent
Listing Provided By
Century 21 S.G.R., Inc.

