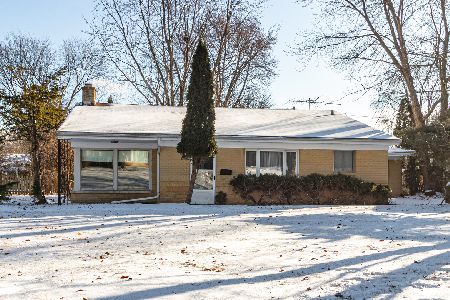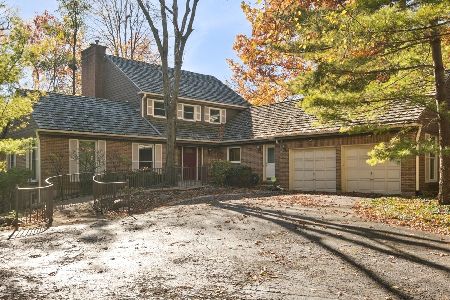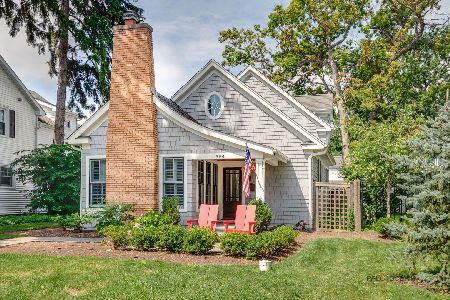321 Vincent Court, Lake Bluff, Illinois 60044
$650,000
|
Sold
|
|
| Status: | Closed |
| Sqft: | 2,776 |
| Cost/Sqft: | $250 |
| Beds: | 4 |
| Baths: | 3 |
| Year Built: | 1952 |
| Property Taxes: | $16,156 |
| Days On Market: | 2611 |
| Lot Size: | 0,19 |
Description
This is your chance to live in the heart of Lake Bluff and enjoy all this vibrant Village has to offer. Curb appeal galore with this Cape Cod with over 2700 sq ft. Once you enter the welcoming foyer it's a "wow" as you see the open concept kitchen & family room with large beautiful island, new appliances, exceptional entertaining spaces, and cozy gas fireplace. Lovely formal dining room, inviting and large living room, butler's pantry with new wine fridge, mudroom with tons of organizational space, 1st floor full bath, and 4th bed/home office complete the large 1st floor. Tons of natural light & great windows, hardwood flrs throughout, new carpeting in rec room in bsmt, freshly painted and spot on sharp neutral decor! 2nd fl. features a roomy master suite with updated bath, skylights, & multiple closets. Plus 2 big bedrooms & updated hall bath.Ext. features beautiful covered porch opens to outdoor living space with cool patio new fence, 2-car gar. Near schools, town, train, lake, park.
Property Specifics
| Single Family | |
| — | |
| Cape Cod | |
| 1952 | |
| Partial | |
| — | |
| No | |
| 0.19 |
| Lake | |
| — | |
| 0 / Not Applicable | |
| None | |
| Lake Michigan,Public | |
| Public Sewer | |
| 10149192 | |
| 12213020060000 |
Nearby Schools
| NAME: | DISTRICT: | DISTANCE: | |
|---|---|---|---|
|
Grade School
Lake Bluff Elementary School |
65 | — | |
|
Middle School
Lake Bluff Middle School |
65 | Not in DB | |
|
High School
Lake Forest High School |
115 | Not in DB | |
Property History
| DATE: | EVENT: | PRICE: | SOURCE: |
|---|---|---|---|
| 12 Jul, 2019 | Sold | $650,000 | MRED MLS |
| 25 May, 2019 | Under contract | $694,000 | MRED MLS |
| — | Last price change | $699,000 | MRED MLS |
| 4 Dec, 2018 | Listed for sale | $749,000 | MRED MLS |
Room Specifics
Total Bedrooms: 4
Bedrooms Above Ground: 4
Bedrooms Below Ground: 0
Dimensions: —
Floor Type: Hardwood
Dimensions: —
Floor Type: Hardwood
Dimensions: —
Floor Type: Hardwood
Full Bathrooms: 3
Bathroom Amenities: Separate Shower,Double Sink,Full Body Spray Shower
Bathroom in Basement: 0
Rooms: Mud Room,Recreation Room
Basement Description: Partially Finished
Other Specifics
| 2 | |
| Concrete Perimeter | |
| Asphalt,Off Alley | |
| Patio, Porch, Roof Deck, Brick Paver Patio, Storms/Screens | |
| Fenced Yard,Landscaped,Park Adjacent | |
| 63X130X63X130 | |
| — | |
| Full | |
| Skylight(s), Bar-Dry, Hardwood Floors, First Floor Bedroom, In-Law Arrangement, First Floor Full Bath | |
| Range, Microwave, Dishwasher, High End Refrigerator, Washer, Dryer, Disposal, Wine Refrigerator | |
| Not in DB | |
| Pool, Tennis Courts, Sidewalks, Street Paved | |
| — | |
| — | |
| Gas Log |
Tax History
| Year | Property Taxes |
|---|---|
| 2019 | $16,156 |
Contact Agent
Nearby Similar Homes
Nearby Sold Comparables
Contact Agent
Listing Provided By
@properties










