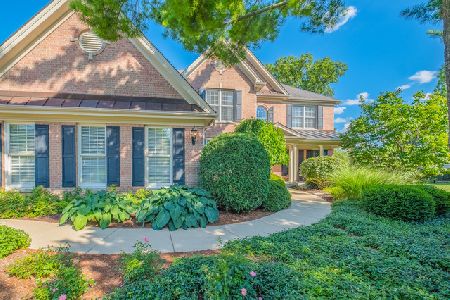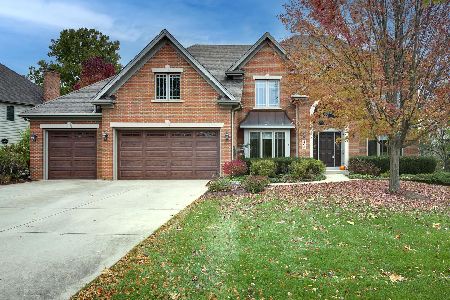321 Vonder Lane, Geneva, Illinois 60134
$465,000
|
Sold
|
|
| Status: | Closed |
| Sqft: | 3,450 |
| Cost/Sqft: | $139 |
| Beds: | 4 |
| Baths: | 4 |
| Year Built: | 2003 |
| Property Taxes: | $15,146 |
| Days On Market: | 2890 |
| Lot Size: | 0,30 |
Description
Award winning Airhart custom home filled with unique features and quality materials. This home is located on a quiet interior street in an established neighborhood with acclaimed Geneva schools. Details you only find in custom homes include: upgraded millwork, volume ceilings, brick and hardy plank exterior, deep pour basement with rough-in, hand milled fireplace, plantation shutters, finished garage with slop sink/doggie wash, brick paver walkway and patio, sprinkler system and fenced yard! Upstairs is a fabulous master retreat with two walk-in closets, a walk in shower and separate whirlpool tub. Additionally, there are 3 more generous bedrooms (one being an ensuite). This location features direct access to the Fox River Trail, downtown Geneva and the local commuter train. Great neighbors and neighborhood activities! Be prepared to fall in love!
Property Specifics
| Single Family | |
| — | |
| Traditional | |
| 2003 | |
| Full | |
| WINDSOR | |
| No | |
| 0.3 |
| Kane | |
| Fox Run | |
| 350 / Annual | |
| Insurance | |
| Public | |
| Public Sewer | |
| 09861378 | |
| 1211154003 |
Nearby Schools
| NAME: | DISTRICT: | DISTANCE: | |
|---|---|---|---|
|
Grade School
Harrison Street Elementary Schoo |
304 | — | |
|
Middle School
Geneva Middle School |
304 | Not in DB | |
|
High School
Geneva Community High School |
304 | Not in DB | |
Property History
| DATE: | EVENT: | PRICE: | SOURCE: |
|---|---|---|---|
| 14 May, 2018 | Sold | $465,000 | MRED MLS |
| 27 Feb, 2018 | Under contract | $479,000 | MRED MLS |
| 20 Feb, 2018 | Listed for sale | $479,000 | MRED MLS |
| 13 Aug, 2021 | Sold | $573,850 | MRED MLS |
| 6 Jun, 2021 | Under contract | $573,850 | MRED MLS |
| 2 Jun, 2021 | Listed for sale | $573,850 | MRED MLS |
Room Specifics
Total Bedrooms: 4
Bedrooms Above Ground: 4
Bedrooms Below Ground: 0
Dimensions: —
Floor Type: Hardwood
Dimensions: —
Floor Type: Carpet
Dimensions: —
Floor Type: Carpet
Full Bathrooms: 4
Bathroom Amenities: Whirlpool,Separate Shower,Double Sink
Bathroom in Basement: 0
Rooms: Eating Area,Office,Sun Room,Foyer
Basement Description: Unfinished
Other Specifics
| 3 | |
| Concrete Perimeter | |
| — | |
| Patio | |
| Fenced Yard,Landscaped | |
| 13124 | |
| — | |
| Full | |
| Vaulted/Cathedral Ceilings, Hardwood Floors, First Floor Laundry | |
| Double Oven, Range, Microwave, Dishwasher, Refrigerator, Disposal | |
| Not in DB | |
| Sidewalks, Street Lights, Street Paved | |
| — | |
| — | |
| Gas Starter |
Tax History
| Year | Property Taxes |
|---|---|
| 2018 | $15,146 |
| 2021 | $14,512 |
Contact Agent
Nearby Similar Homes
Contact Agent
Listing Provided By
Karen Douglas Realty






