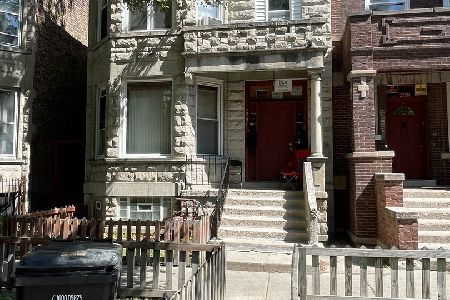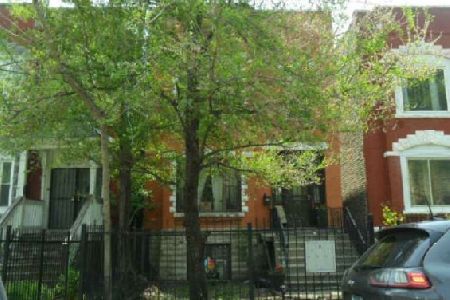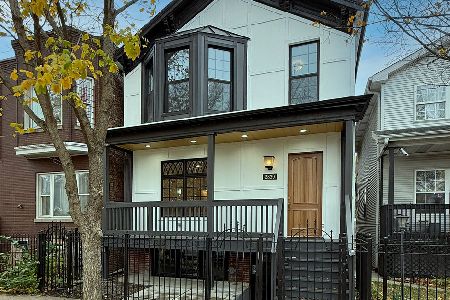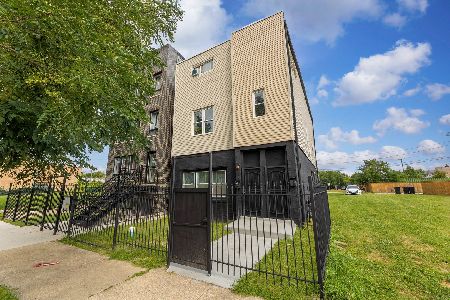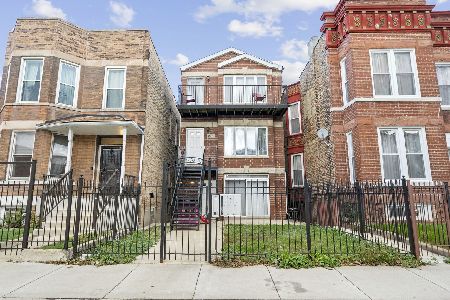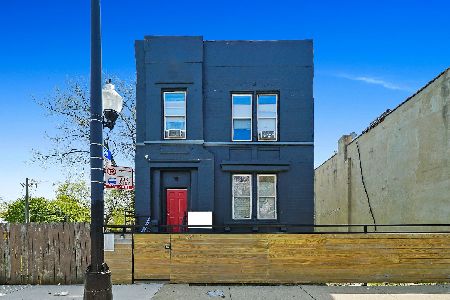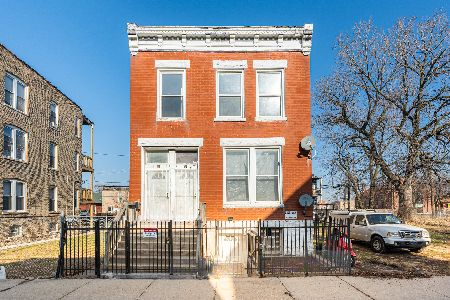321 Washtenaw Avenue, East Garfield Park, Chicago, Illinois 60612
$795,000
|
Sold
|
|
| Status: | Closed |
| Sqft: | 0 |
| Cost/Sqft: | — |
| Beds: | 6 |
| Baths: | 0 |
| Year Built: | 2022 |
| Property Taxes: | $0 |
| Days On Market: | 1411 |
| Lot Size: | 0,00 |
Description
East Garfield Park/Near West Side-Magazine Caliber Simply Stunning, Expansive New Construction 3 flat all 2 bedroom 2 baths. Exceptional Elegance, Intelligent Design, Professional Fully Appointed Kitchen Cabinetry, Integrated Appliances, Quartz Island Custom Back splash, Stained Engineered floors, Curated Gallery of Cohesive Design offering relief from ordinary, sequestered primary suite, lifestyles primary bathroom offer Opulent over sized Shower w/ Frame less Glass, & Custom Mirrors and designer plumbing fixtures. Professional closet organizers throughout, huge fenced yard and 3 parking spaces. Urban Intimacy w/ Hyper Convenience. Pictures are of actual unit. Less than 10 minute walk to the Western Blue Line stop. Experience excellence. Veteran developers of 25 + years, third party 1 year warranty included. AAA Trophy Piece- Projected as 7.2 CAP.
Property Specifics
| Multi-unit | |
| — | |
| — | |
| 2022 | |
| — | |
| — | |
| No | |
| — |
| Cook | |
| — | |
| — / — | |
| — | |
| — | |
| — | |
| 11319374 | |
| 16132170250000 |
Nearby Schools
| NAME: | DISTRICT: | DISTANCE: | |
|---|---|---|---|
|
Grade School
Cather Elementary School |
299 | — | |
|
Middle School
Cather Elementary School |
299 | Not in DB | |
|
High School
Marshall Metropolitan High Schoo |
299 | Not in DB | |
Property History
| DATE: | EVENT: | PRICE: | SOURCE: |
|---|---|---|---|
| 4 Apr, 2022 | Sold | $795,000 | MRED MLS |
| 7 Feb, 2022 | Under contract | $799,000 | MRED MLS |
| 6 Feb, 2022 | Listed for sale | $799,000 | MRED MLS |
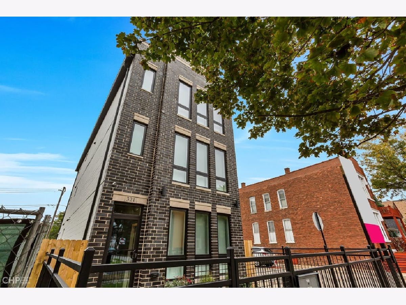
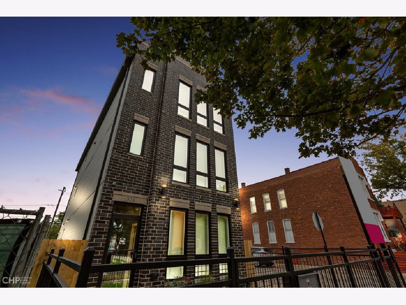
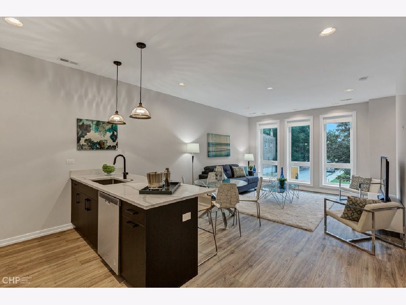
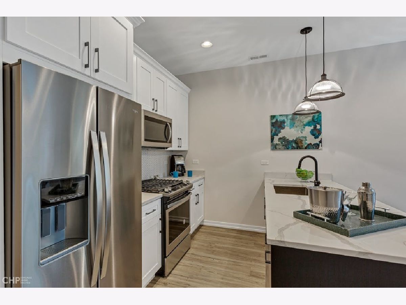
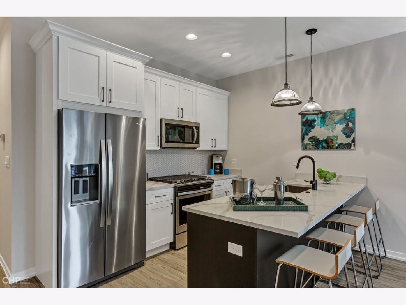
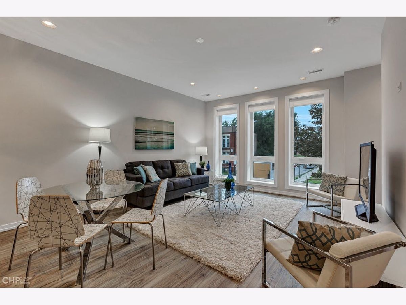
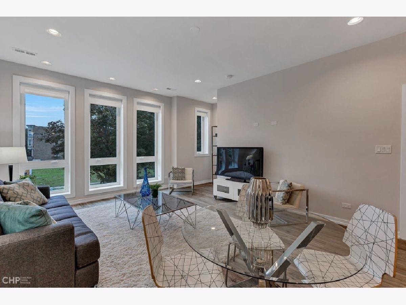
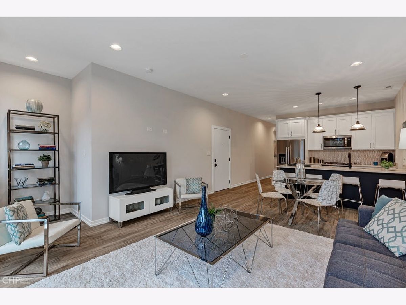
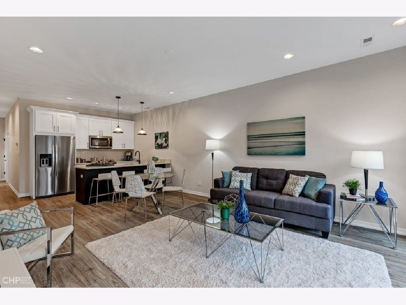
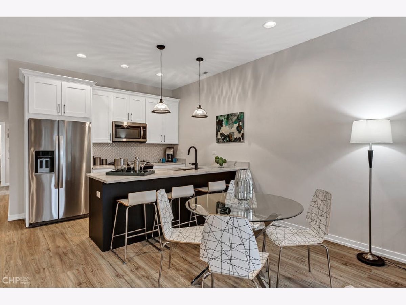
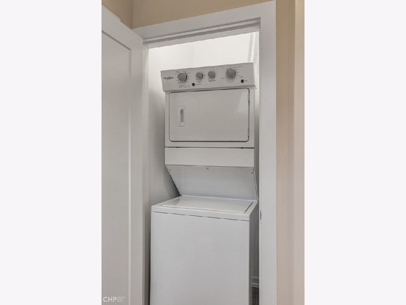
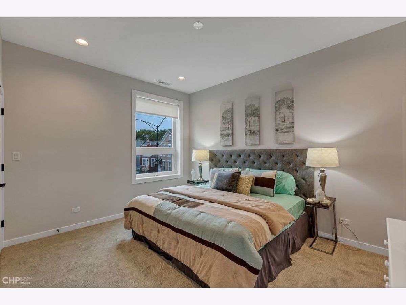
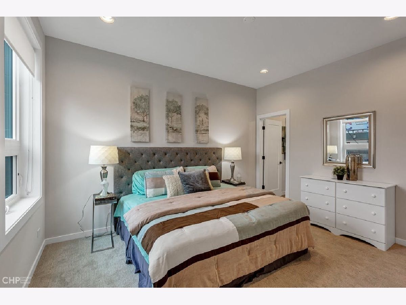
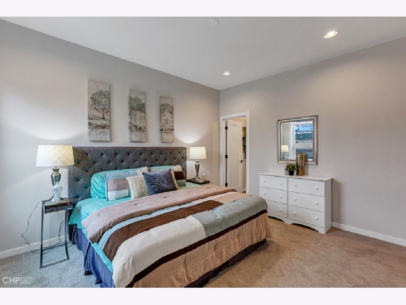
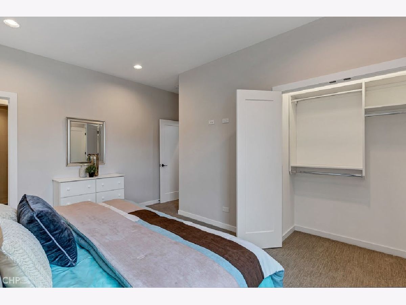
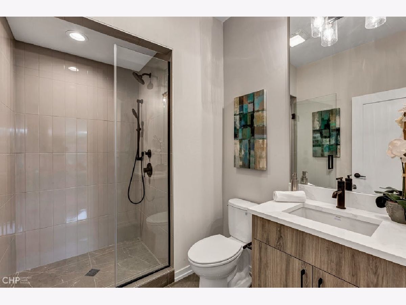
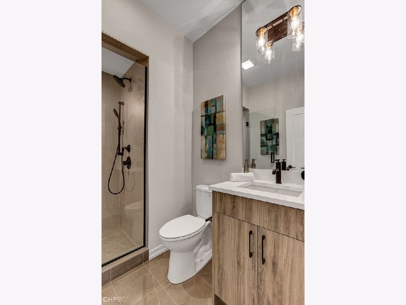
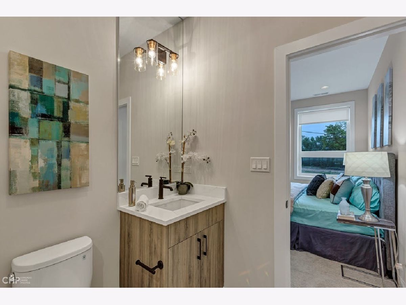
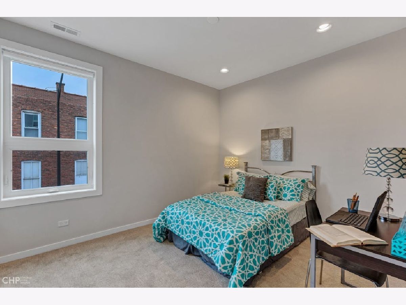
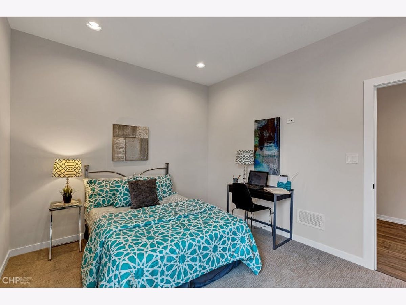
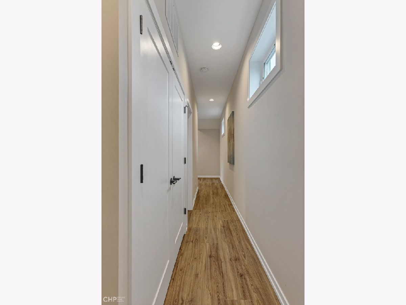
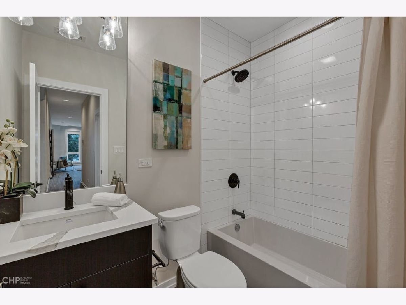
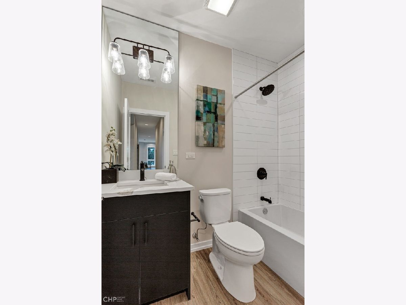
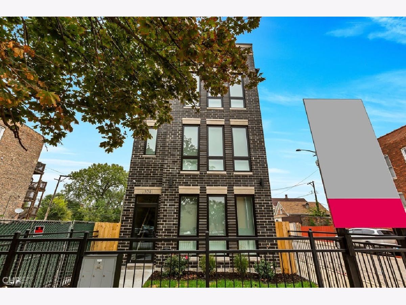
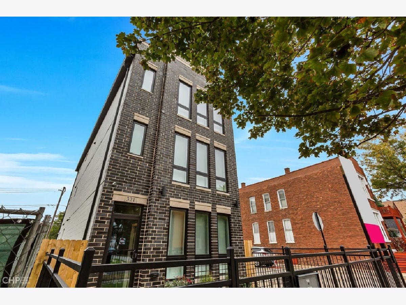
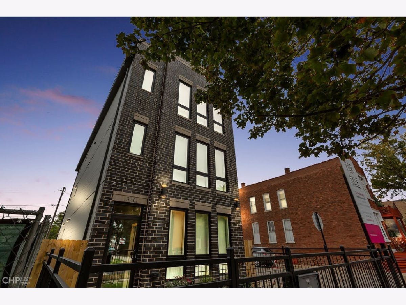
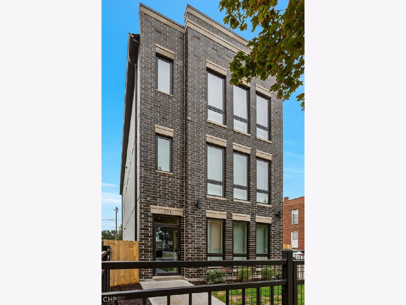
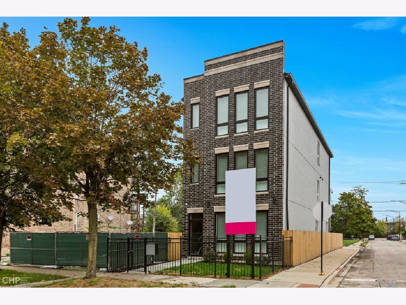
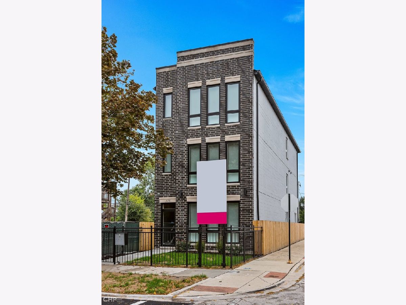
Room Specifics
Total Bedrooms: 6
Bedrooms Above Ground: 6
Bedrooms Below Ground: 0
Dimensions: —
Floor Type: —
Dimensions: —
Floor Type: —
Dimensions: —
Floor Type: —
Dimensions: —
Floor Type: —
Dimensions: —
Floor Type: —
Full Bathrooms: 6
Bathroom Amenities: —
Bathroom in Basement: 0
Rooms: —
Basement Description: None
Other Specifics
| — | |
| — | |
| — | |
| — | |
| — | |
| COMMON | |
| — | |
| — | |
| — | |
| — | |
| Not in DB | |
| — | |
| — | |
| — | |
| — |
Tax History
| Year | Property Taxes |
|---|
Contact Agent
Nearby Similar Homes
Nearby Sold Comparables
Contact Agent
Listing Provided By
North Clybourn Group, Inc.


