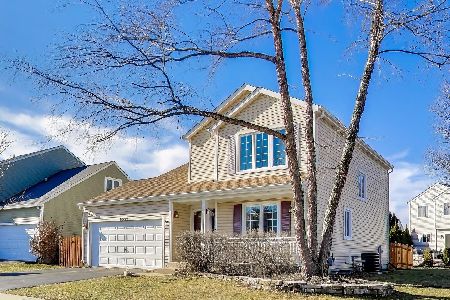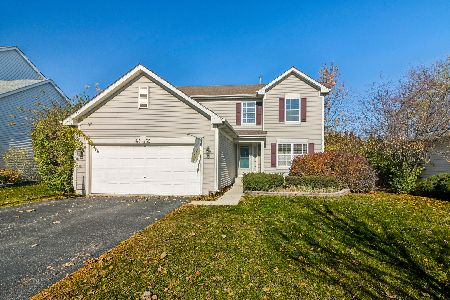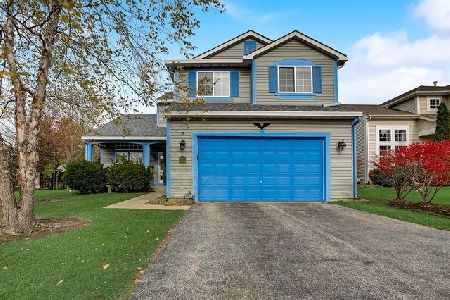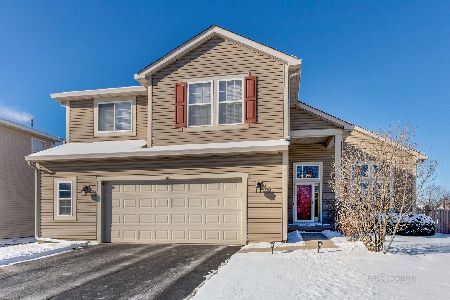321 Winslow Way, Lake In The Hills, Illinois 60156
$283,000
|
Sold
|
|
| Status: | Closed |
| Sqft: | 2,603 |
| Cost/Sqft: | $111 |
| Beds: | 5 |
| Baths: | 3 |
| Year Built: | 1998 |
| Property Taxes: | $0 |
| Days On Market: | 2301 |
| Lot Size: | 0,25 |
Description
Absolute gem in Sumner Glen featuring gorgeous new oak hardwood flooring throughout main and upper levels, new custom oak/iron staircase, modern-style finished basement and highly regarded Huntley schools (D158)! Interior highlights include preferred 5br floorplan with main-level 5th BR/office/playroom, raised ceilings, main level full bath, mantled fireplace, island kitchen with granite tops, under-mount sink, breakfast area and newer appliances (with double-oven). Convenient laundry/mud room with new equipment too (2017)! Upper level features 4 nice sized BR's including a spacious master suite w/vaulted ceilings, his/hers walk-in closets, a refreshed master bath (2019) w/separate shower, oversize jetted tub, double-bowl vanity & dual skylights. The basement is finished, completely remodeled in 2017 (w/new energy-conscious spray-foam insulation) and perfect for holiday entertaining/movie nights featuring separate recreation and gaming rooms plus loads of additional storage space for your long-term/seasonal items. Around back you'll welcome the spacious backyard with new concrete patio (2018) ideal for your upcoming fall fire-pit gatherings and BBQ's. Other mentionables include architectural-shingled roof (2008), HVAC system (2014), new water softener (2018), new water heater (2018), new sump-pump w/backup (2017), new insulated garage door and new motor (2016). Great location within minutes to neighborhood park, Exner Marsh Conservation Area, shopping/dining and only 15 minutes to tollway/Metra!
Property Specifics
| Single Family | |
| — | |
| Contemporary | |
| 1998 | |
| Partial | |
| — | |
| No | |
| 0.25 |
| Mc Henry | |
| Sumner Glen | |
| 140 / Annual | |
| Insurance,Other | |
| Public | |
| Public Sewer | |
| 10542500 | |
| 1826177001 |
Nearby Schools
| NAME: | DISTRICT: | DISTANCE: | |
|---|---|---|---|
|
Grade School
Martin Elementary School |
158 | — | |
|
Middle School
Marlowe Middle School |
158 | Not in DB | |
|
High School
Huntley High School |
158 | Not in DB | |
Property History
| DATE: | EVENT: | PRICE: | SOURCE: |
|---|---|---|---|
| 20 Nov, 2007 | Sold | $296,000 | MRED MLS |
| 1 Nov, 2007 | Under contract | $299,000 | MRED MLS |
| 3 Oct, 2007 | Listed for sale | $299,000 | MRED MLS |
| 23 Aug, 2011 | Sold | $240,000 | MRED MLS |
| 6 Jul, 2011 | Under contract | $249,900 | MRED MLS |
| — | Last price change | $254,000 | MRED MLS |
| 28 May, 2011 | Listed for sale | $254,000 | MRED MLS |
| 30 Dec, 2019 | Sold | $283,000 | MRED MLS |
| 18 Nov, 2019 | Under contract | $289,000 | MRED MLS |
| — | Last price change | $294,000 | MRED MLS |
| 9 Oct, 2019 | Listed for sale | $299,000 | MRED MLS |
Room Specifics
Total Bedrooms: 5
Bedrooms Above Ground: 5
Bedrooms Below Ground: 0
Dimensions: —
Floor Type: Hardwood
Dimensions: —
Floor Type: Hardwood
Dimensions: —
Floor Type: Hardwood
Dimensions: —
Floor Type: —
Full Bathrooms: 3
Bathroom Amenities: Whirlpool,Separate Shower,Double Sink
Bathroom in Basement: 0
Rooms: Bedroom 5,Foyer,Recreation Room,Game Room,Utility Room-Lower Level
Basement Description: Finished,Crawl
Other Specifics
| 2 | |
| Concrete Perimeter | |
| Asphalt | |
| Patio | |
| Corner Lot,Irregular Lot | |
| 84X188X42X156 | |
| Full,Unfinished | |
| Full | |
| Vaulted/Cathedral Ceilings, Skylight(s), Hardwood Floors, First Floor Bedroom, First Floor Laundry, First Floor Full Bath, Walk-In Closet(s) | |
| Double Oven, Microwave, Dishwasher, Refrigerator, Washer, Dryer, Disposal, Cooktop, Water Softener Owned | |
| Not in DB | |
| Sidewalks, Street Paved | |
| — | |
| — | |
| Gas Log, Gas Starter |
Tax History
| Year | Property Taxes |
|---|---|
| 2007 | $6,572 |
| 2011 | $6,029 |
Contact Agent
Nearby Similar Homes
Nearby Sold Comparables
Contact Agent
Listing Provided By
@properties








