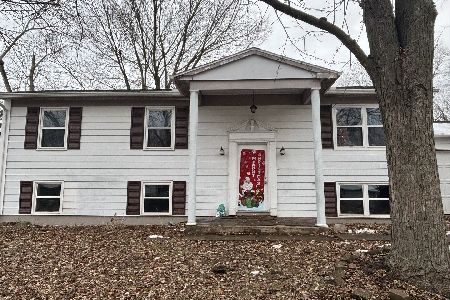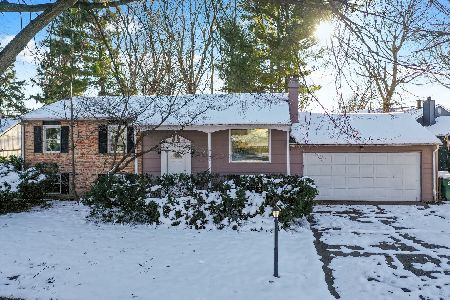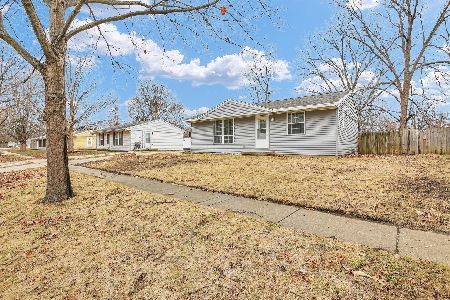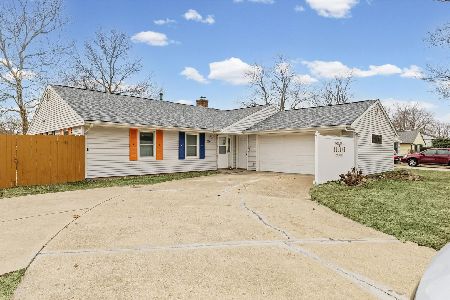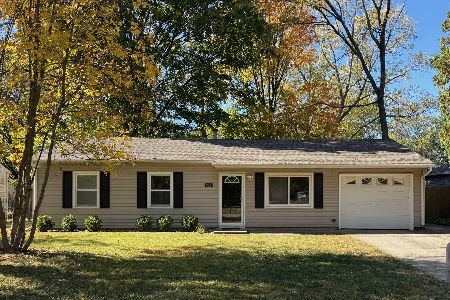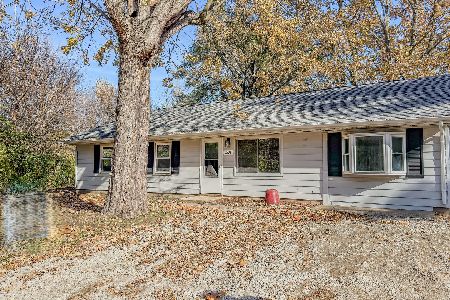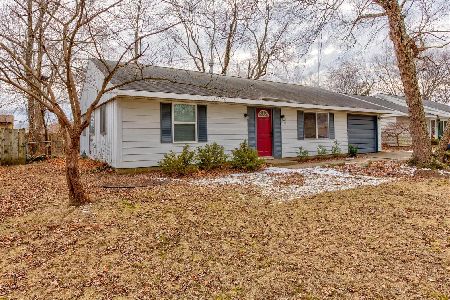3210 Brentwood Dr, Champaign, Illinois 61821
$138,500
|
Sold
|
|
| Status: | Closed |
| Sqft: | 2,405 |
| Cost/Sqft: | $60 |
| Beds: | 4 |
| Baths: | 3 |
| Year Built: | 1979 |
| Property Taxes: | $3,787 |
| Days On Market: | 4306 |
| Lot Size: | 0,00 |
Description
If space is what you need, this 5 bedroom, 3 full bath home has plenty of it. The Bi-Level floor plan maximizes the functionality of the home to allow separation of space when needed. The large eat in Kitchen leads you to a heated enclosed sunroom, deck and fenced yard that will be perfect for entertaining your house warming cookout. The Master Bedroom suite give you the privacy you need while the main floor and lower level have a full bath of their own. Along with the 4 bedrooms upstairs, the lower level has a large bedroom and utility room with a bonus room currently used as an office. The large 2 car garage has enough space for larger vehicles and still leave room for a work area. The newer air conditioner will keep you cool until you are ready to utilize the two fireplaces next winter.
Property Specifics
| Single Family | |
| — | |
| Traditional,Bi-Level | |
| 1979 | |
| Full,Partial | |
| — | |
| No | |
| — |
| Champaign | |
| Wellers | |
| — / — | |
| — | |
| Public | |
| Public Sewer | |
| 09452377 | |
| 442016279024 |
Nearby Schools
| NAME: | DISTRICT: | DISTANCE: | |
|---|---|---|---|
|
Grade School
Soc |
— | ||
|
Middle School
Call Unt 4 351-3701 |
Not in DB | ||
|
High School
Centennial High School |
Not in DB | ||
Property History
| DATE: | EVENT: | PRICE: | SOURCE: |
|---|---|---|---|
| 23 Mar, 2015 | Sold | $138,500 | MRED MLS |
| 22 Dec, 2014 | Under contract | $144,900 | MRED MLS |
| 22 Apr, 2014 | Listed for sale | $144,900 | MRED MLS |
Room Specifics
Total Bedrooms: 5
Bedrooms Above Ground: 4
Bedrooms Below Ground: 1
Dimensions: —
Floor Type: Carpet
Dimensions: —
Floor Type: Carpet
Dimensions: —
Floor Type: Carpet
Dimensions: —
Floor Type: —
Full Bathrooms: 3
Bathroom Amenities: —
Bathroom in Basement: —
Rooms: Bedroom 5
Basement Description: Finished,Unfinished
Other Specifics
| 2 | |
| — | |
| — | |
| Deck, Patio | |
| Cul-De-Sac,Fenced Yard | |
| 43X125X119X86 | |
| — | |
| Full | |
| First Floor Bedroom | |
| Dishwasher, Disposal, Range, Refrigerator | |
| Not in DB | |
| Sidewalks | |
| — | |
| — | |
| Wood Burning |
Tax History
| Year | Property Taxes |
|---|---|
| 2015 | $3,787 |
Contact Agent
Nearby Similar Homes
Nearby Sold Comparables
Contact Agent
Listing Provided By
RE/MAX REALTY ASSOCIATES-CHA

