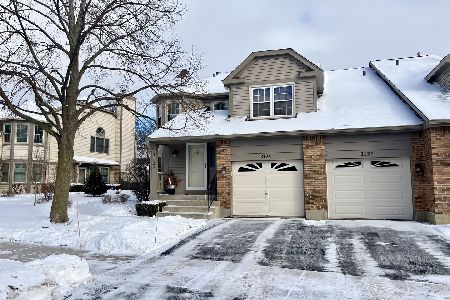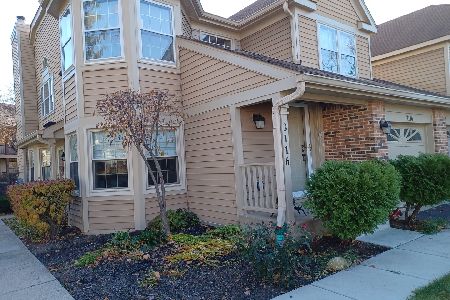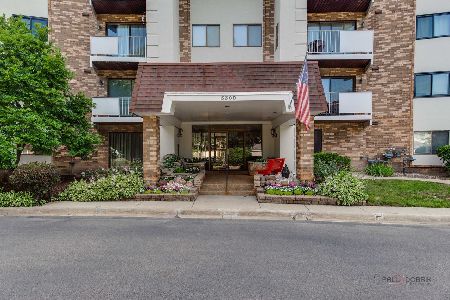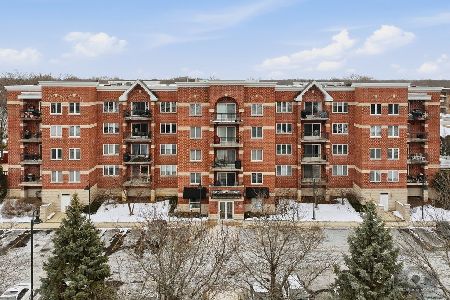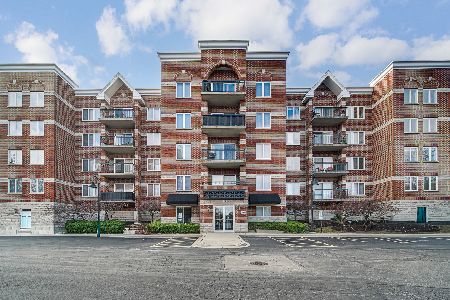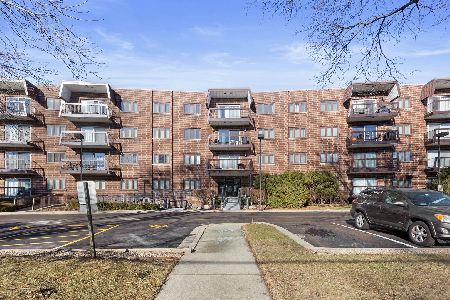3210 Carriageway Drive, Arlington Heights, Illinois 60004
$351,500
|
Sold
|
|
| Status: | Closed |
| Sqft: | 1,505 |
| Cost/Sqft: | $232 |
| Beds: | 3 |
| Baths: | 3 |
| Year Built: | 1991 |
| Property Taxes: | $5,729 |
| Days On Market: | 694 |
| Lot Size: | 0,00 |
Description
Welcome to Frenchman's Cove. This captivating townhouse offers convenience, charm, and spaciousness in the sought-after community. Step inside to find a welcoming foyer leading to an inviting living space with gleaming laminate hardwood floors, soaring ceilings creating an atmosphere of grandeur with an open living and separate dining room area opening up to a private patio, ideal for relaxing or entertaining. The thoughtfully designed kitchen with newer porcelain tiles boasts ample counter and cabinet space, stainless steel appliances, along with an eating area. Retreat to the primary bedroom oasis with its vaulted ceiling, walk in closet, and private bath with double sink, or utilize additional bedrooms for guests or home office space. Modern comforts include a private entry, three bedrooms, two full baths, plus first floor powder room, first floor laundry room, and two car garage with a storage room, newer garage door and opener. Impeccably maintained and move-in ready, enjoy a carefree lifestyle in this residence located near shops, parks, restaurants, and schools. Don't miss your chance to make Frenchman's Cove your new home sweet home, blending convenience and charm seamlessly.
Property Specifics
| Condos/Townhomes | |
| 2 | |
| — | |
| 1991 | |
| — | |
| DORSEY | |
| No | |
| — |
| Cook | |
| Frenchmens Cove | |
| 351 / Monthly | |
| — | |
| — | |
| — | |
| 12022051 | |
| 03082130331103 |
Nearby Schools
| NAME: | DISTRICT: | DISTANCE: | |
|---|---|---|---|
|
Grade School
J W Riley Elementary School |
21 | — | |
|
Middle School
Jack London Middle School |
21 | Not in DB | |
|
High School
Buffalo Grove High School |
214 | Not in DB | |
Property History
| DATE: | EVENT: | PRICE: | SOURCE: |
|---|---|---|---|
| 12 Jun, 2024 | Sold | $351,500 | MRED MLS |
| 8 Apr, 2024 | Under contract | $349,900 | MRED MLS |
| 6 Apr, 2024 | Listed for sale | $349,900 | MRED MLS |
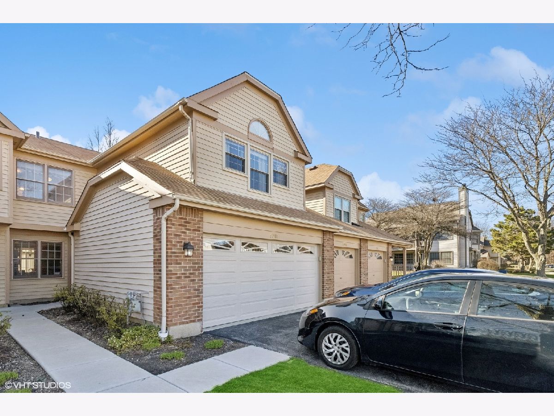
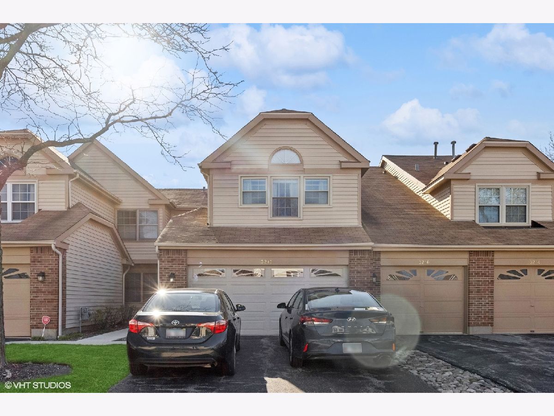
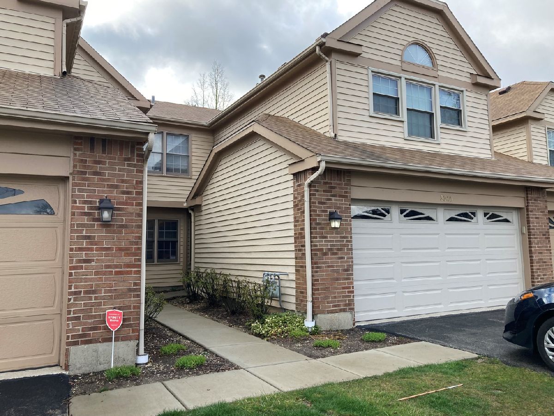
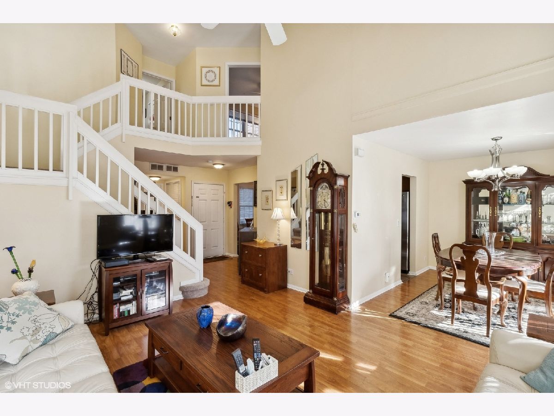
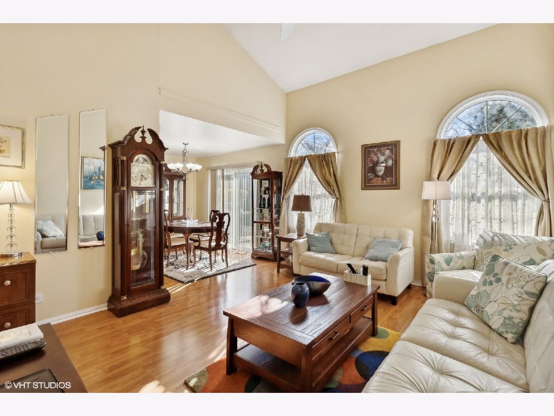
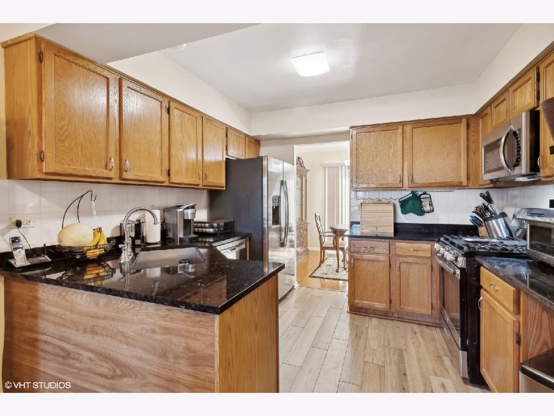
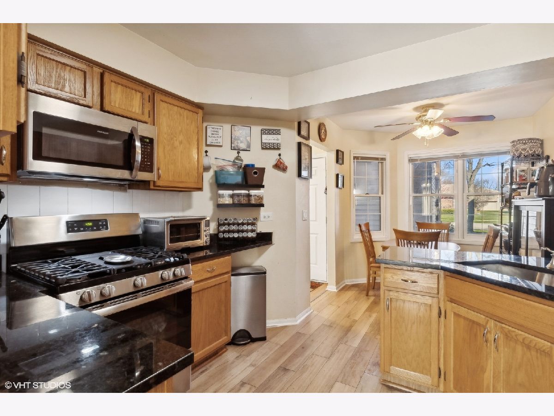
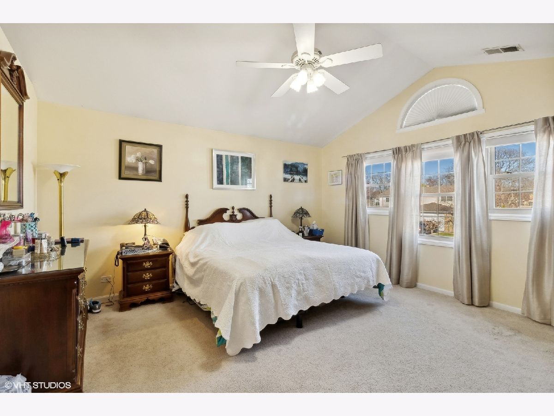
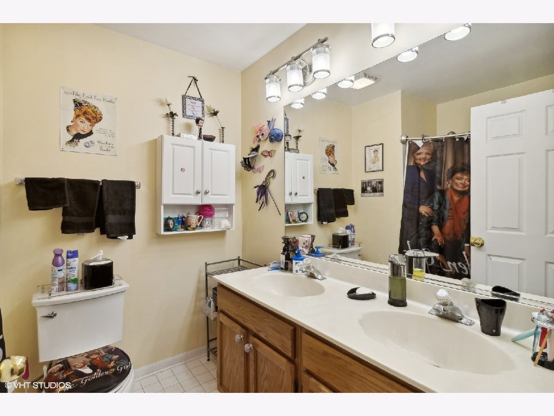
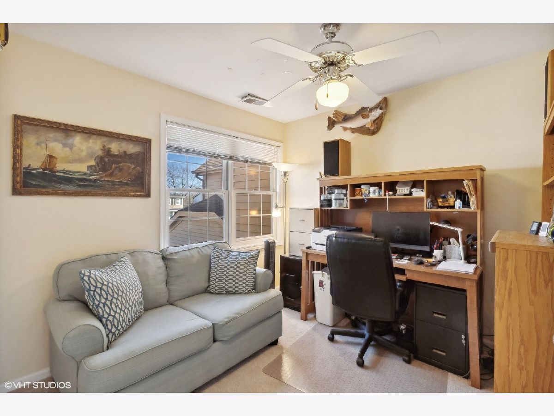
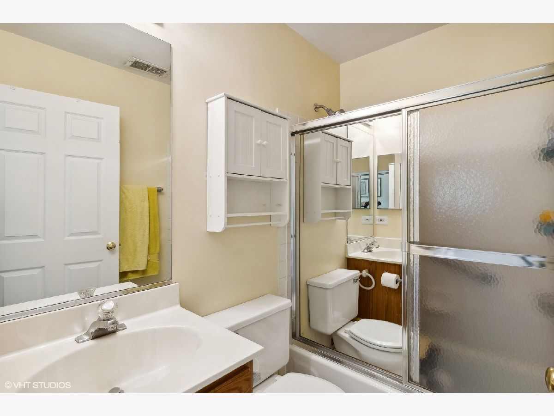
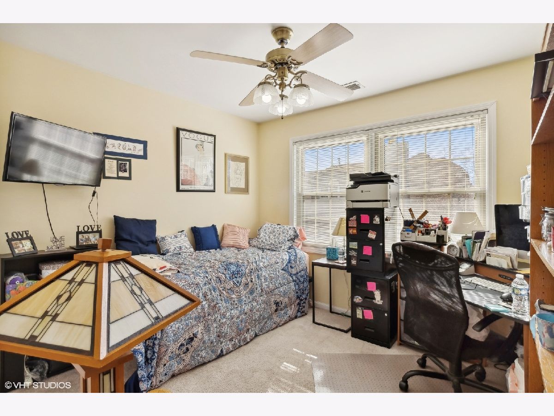
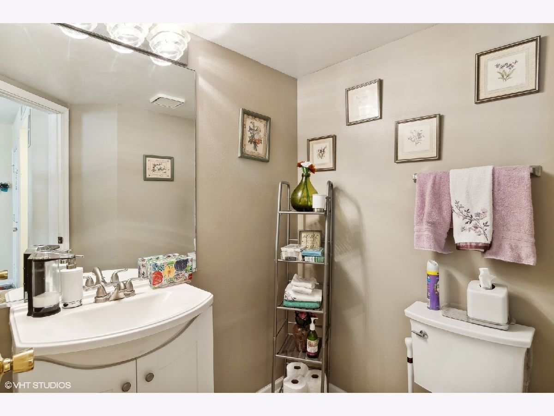
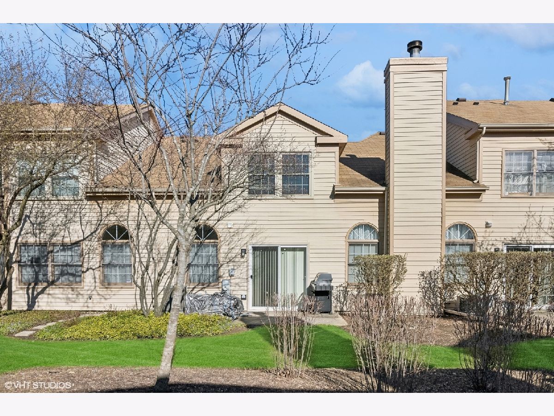
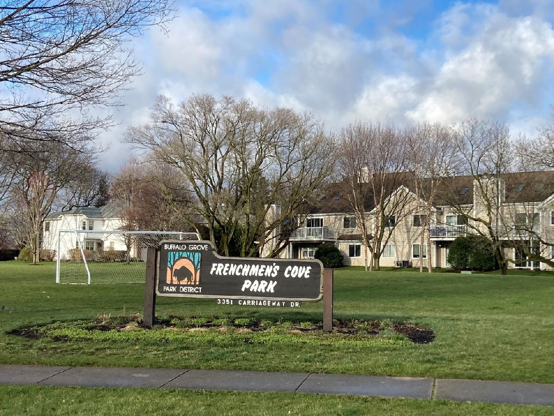
Room Specifics
Total Bedrooms: 3
Bedrooms Above Ground: 3
Bedrooms Below Ground: 0
Dimensions: —
Floor Type: —
Dimensions: —
Floor Type: —
Full Bathrooms: 3
Bathroom Amenities: —
Bathroom in Basement: 0
Rooms: —
Basement Description: None
Other Specifics
| 2 | |
| — | |
| Asphalt | |
| — | |
| — | |
| COMMON | |
| — | |
| — | |
| — | |
| — | |
| Not in DB | |
| — | |
| — | |
| — | |
| — |
Tax History
| Year | Property Taxes |
|---|---|
| 2024 | $5,729 |
Contact Agent
Nearby Similar Homes
Nearby Sold Comparables
Contact Agent
Listing Provided By
Coldwell Banker Realty

