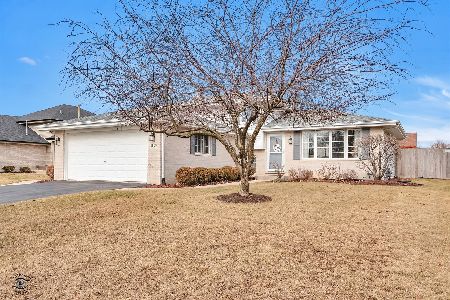3210 Navajo Drive, New Lenox, Illinois 60451
$322,808
|
Sold
|
|
| Status: | Closed |
| Sqft: | 0 |
| Cost/Sqft: | — |
| Beds: | 3 |
| Baths: | 3 |
| Year Built: | 2002 |
| Property Taxes: | $7,252 |
| Days On Market: | 2429 |
| Lot Size: | 0,22 |
Description
OUTSTANDING True Ranch in Thunder Ridge!! Enter in to a welcoming living room with vaulted ceilings and NEW hardwood floors (2019)! Continue through to the formal dining room and eating area of the kitchen. Kitchen boasts stainless steel appliances, plenty of maple cabinets, and chef style setup! Master bedroom walks out to the large backyard deck. Vaulted master bath features double sinks, whirlpool tub, separate shower, and walk-in closet! Full finished basement that is PERFECT for entertaining! Large open spaces, wet bar, 2nd kitchen with all appliances, full bath, bonus play room, and large 4th bedroom! NEW roof (2017), NEW dacor switches throughout, NEW shower glass door (2019), vanity with dual sink updated 2015, steel pull down staircase for attic in garage with additional lighting, and so much more! New Lenox Schools, Lincoln-Way High School, close to new Silver Cross Hospital and I-355!
Property Specifics
| Single Family | |
| — | |
| — | |
| 2002 | |
| Full | |
| — | |
| Yes | |
| 0.22 |
| Will | |
| Thunder Ridge | |
| 0 / Not Applicable | |
| None | |
| Public | |
| Public Sewer | |
| 10410878 | |
| 1508081080040000 |
Nearby Schools
| NAME: | DISTRICT: | DISTANCE: | |
|---|---|---|---|
|
Grade School
Haines Elementary School |
122 | — | |
|
Middle School
Liberty Junior High School |
122 | Not in DB | |
|
High School
Lincoln-way West High School |
210 | Not in DB | |
Property History
| DATE: | EVENT: | PRICE: | SOURCE: |
|---|---|---|---|
| 8 Jul, 2019 | Sold | $322,808 | MRED MLS |
| 12 Jun, 2019 | Under contract | $322,808 | MRED MLS |
| 10 Jun, 2019 | Listed for sale | $322,808 | MRED MLS |
Room Specifics
Total Bedrooms: 4
Bedrooms Above Ground: 3
Bedrooms Below Ground: 1
Dimensions: —
Floor Type: Carpet
Dimensions: —
Floor Type: Hardwood
Dimensions: —
Floor Type: Carpet
Full Bathrooms: 3
Bathroom Amenities: Whirlpool,Separate Shower,Double Sink
Bathroom in Basement: 1
Rooms: Eating Area,Recreation Room,Play Room
Basement Description: Finished
Other Specifics
| 2.5 | |
| Concrete Perimeter | |
| Concrete | |
| Deck, Storms/Screens | |
| — | |
| 78 X 127 X 78 X 126 | |
| — | |
| Full | |
| Vaulted/Cathedral Ceilings, Hardwood Floors, Wood Laminate Floors, First Floor Bedroom, First Floor Laundry, First Floor Full Bath | |
| Range, Microwave, Dishwasher, Refrigerator, Washer, Dryer, Stainless Steel Appliance(s) | |
| Not in DB | |
| — | |
| — | |
| — | |
| Gas Starter |
Tax History
| Year | Property Taxes |
|---|---|
| 2019 | $7,252 |
Contact Agent
Nearby Similar Homes
Nearby Sold Comparables
Contact Agent
Listing Provided By
Century 21 Pride Realty






