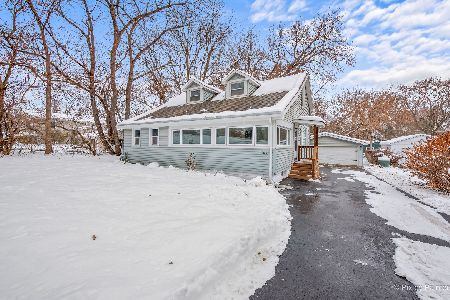3210 Oakdale Avenue, Johnsburg, Illinois 60051
$510,000
|
Sold
|
|
| Status: | Closed |
| Sqft: | 4,266 |
| Cost/Sqft: | $136 |
| Beds: | 4 |
| Baths: | 4 |
| Year Built: | 1959 |
| Property Taxes: | $18,826 |
| Days On Market: | 1596 |
| Lot Size: | 0,48 |
Description
Enjoy the best boating time on the Chain of Lakes, then come home to your very own cocktail deck to watch the sun set over Dutch Creek Bay. Enjoy a cozy fire on chilly evenings or jump into the heated indoor pool! Three bedrooms and two baths upstairs plus a bonus room for a Study. The walk-in attic storage room is plumbed for an additional washer/dryer. The large first floor master bedroom en-suite has an oversized whirlpool tub and double sinks. From the Master, enter the foyer or use the French doors to go to the living room and family room. The large kitchen has cabinets galore, dining space and sliders to the deck and indoor pool as well as access to the laundry/utility room. Decking around the home is perfect for chasing or avoiding the sun, entertaining a crowd, or enjoying solitude should you wish. A fenced backyard that is wrapped around hundreds of feet of waterfrontage for peace of mind with kids or pets. Come and check out this large home and let your waterfront dream begin. It all starts with an offer!
Property Specifics
| Single Family | |
| — | |
| — | |
| 1959 | |
| None | |
| CUSTOM | |
| Yes | |
| 0.48 |
| Mc Henry | |
| Dutch Creek Woodlands | |
| 70 / Annual | |
| None | |
| Private Well | |
| Septic-Private | |
| 11180427 | |
| 0913407016 |
Nearby Schools
| NAME: | DISTRICT: | DISTANCE: | |
|---|---|---|---|
|
Grade School
Ringwood School Primary Ctr |
12 | — | |
|
Middle School
Johnsburg Junior High School |
12 | Not in DB | |
|
High School
Johnsburg High School |
12 | Not in DB | |
|
Alternate Elementary School
Johnsburg Elementary School |
— | Not in DB | |
Property History
| DATE: | EVENT: | PRICE: | SOURCE: |
|---|---|---|---|
| 15 Sep, 2021 | Sold | $510,000 | MRED MLS |
| 23 Aug, 2021 | Under contract | $580,000 | MRED MLS |
| 5 Aug, 2021 | Listed for sale | $580,000 | MRED MLS |
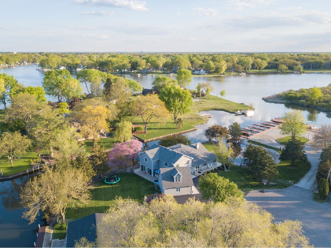
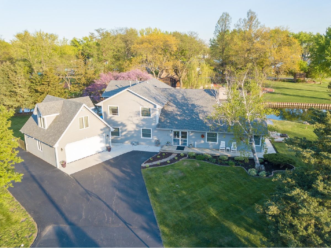
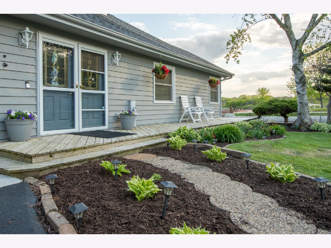
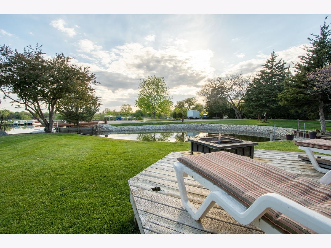
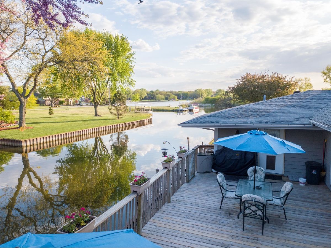
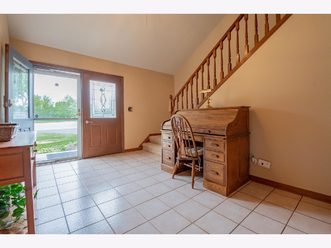
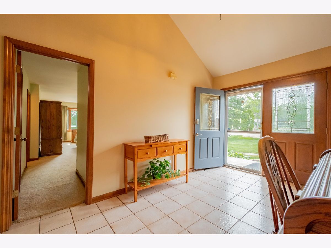
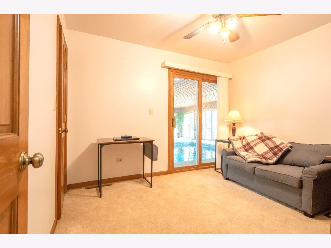
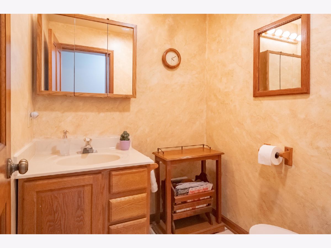
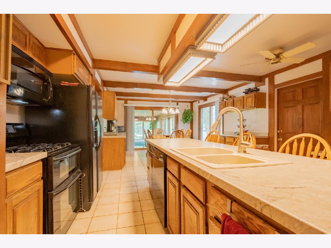
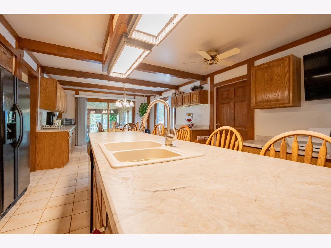
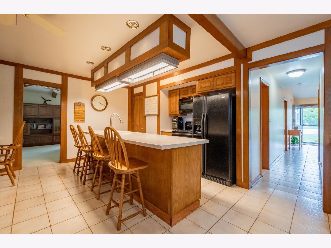
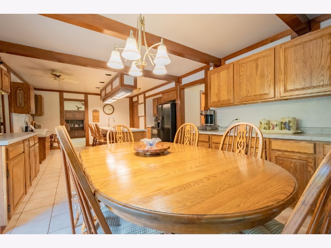
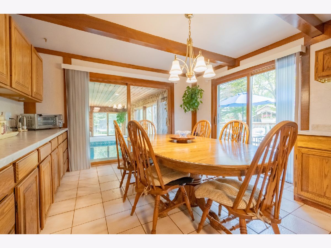
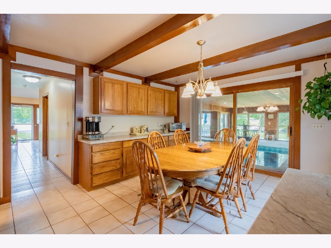
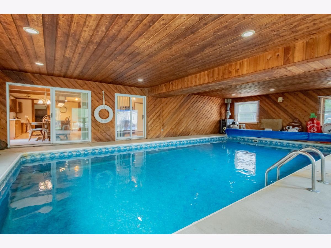
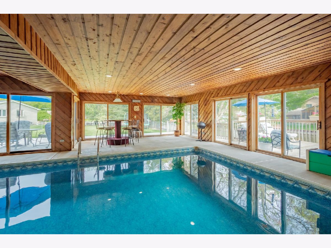
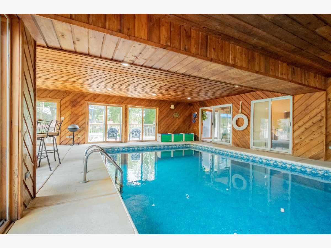
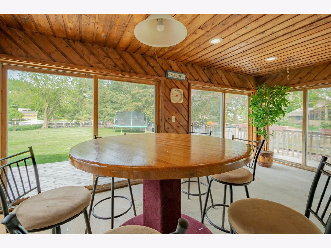
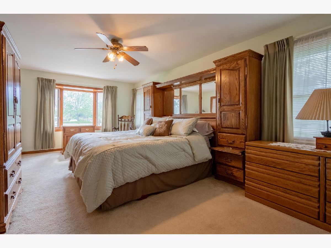
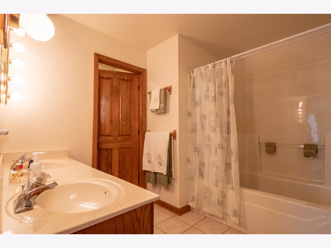
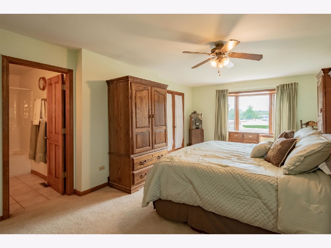
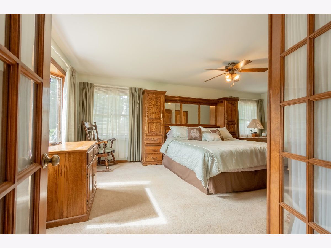
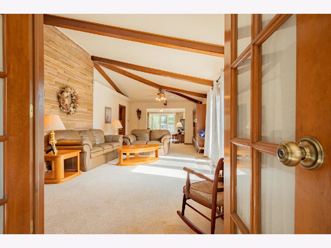
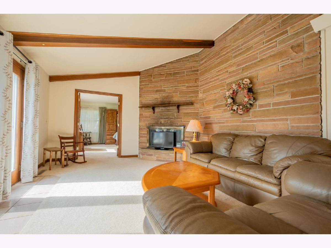
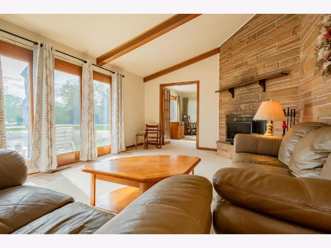
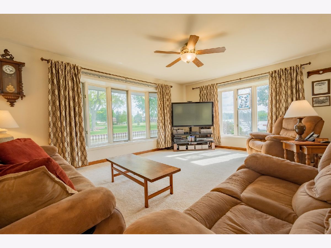
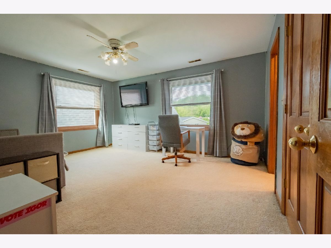
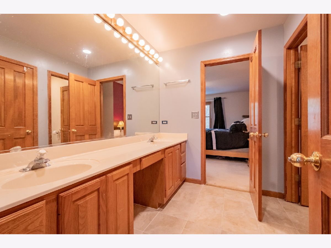
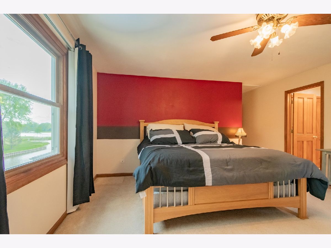
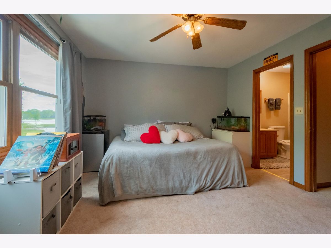
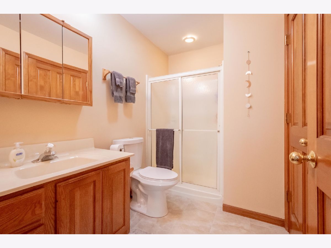
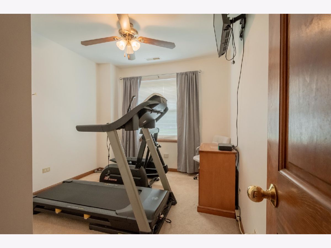
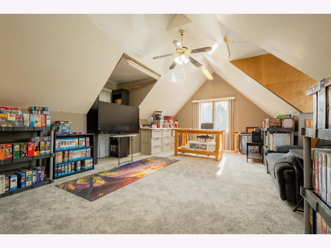
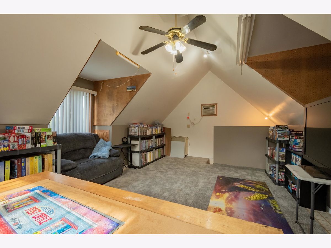
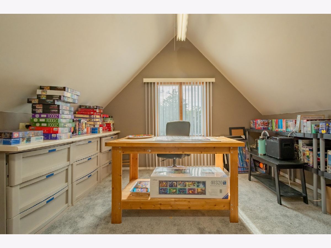
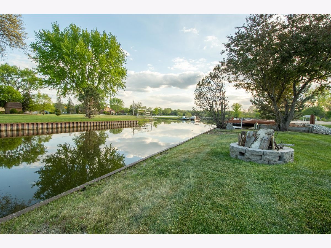
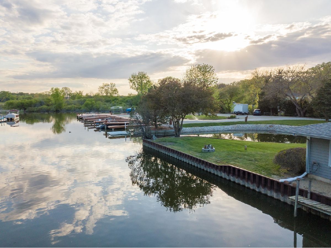
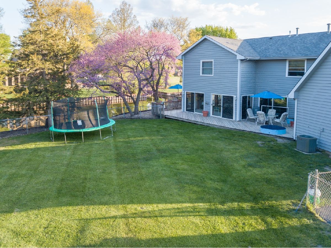
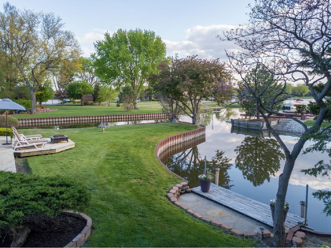
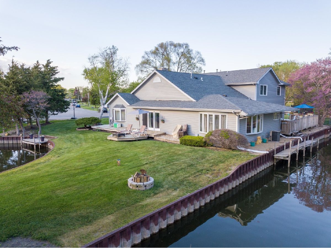
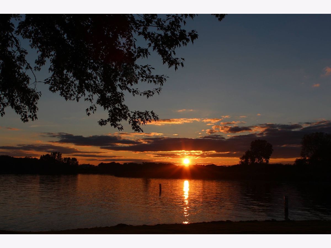
Room Specifics
Total Bedrooms: 4
Bedrooms Above Ground: 4
Bedrooms Below Ground: 0
Dimensions: —
Floor Type: Carpet
Dimensions: —
Floor Type: Carpet
Dimensions: —
Floor Type: Carpet
Full Bathrooms: 4
Bathroom Amenities: —
Bathroom in Basement: 0
Rooms: Office,Foyer,Exercise Room,Bonus Room,Storage,Recreation Room,Other Room
Basement Description: Crawl
Other Specifics
| 2 | |
| Concrete Perimeter | |
| Asphalt,Concrete | |
| Deck, In Ground Pool, Fire Pit | |
| Chain of Lakes Frontage,Channel Front,Cul-De-Sac,Fenced Yard,Water Rights,Water View,Chain Link Fence,Dock,Lake Access,Partial Fencing,Views,Waterfront | |
| 111X135X277X118 | |
| — | |
| Full | |
| Vaulted/Cathedral Ceilings, First Floor Bedroom, First Floor Laundry, Pool Indoors, First Floor Full Bath, Walk-In Closet(s), Beamed Ceilings, Some Wall-To-Wall Cp | |
| Microwave, Range, Dishwasher | |
| Not in DB | |
| Street Lights, Street Paved | |
| — | |
| — | |
| — |
Tax History
| Year | Property Taxes |
|---|---|
| 2021 | $18,826 |
Contact Agent
Nearby Sold Comparables
Contact Agent
Listing Provided By
Berkshire Hathaway HomeServices Starck Real Estate

