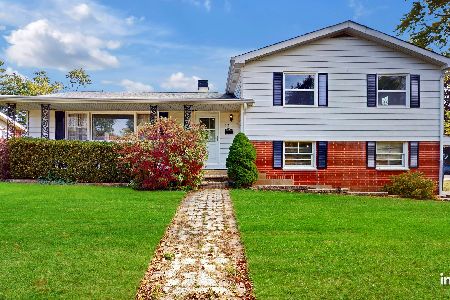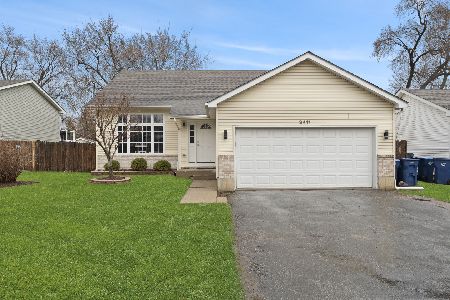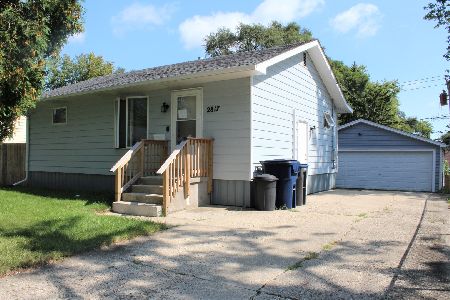3210 Twyford Road, Waukegan, Illinois 60087
$183,000
|
Sold
|
|
| Status: | Closed |
| Sqft: | 1,056 |
| Cost/Sqft: | $166 |
| Beds: | 3 |
| Baths: | 2 |
| Year Built: | 1963 |
| Property Taxes: | $4,479 |
| Days On Market: | 2059 |
| Lot Size: | 0,24 |
Description
Completely updated and ready for your family. Enjoy this incredible 4-5 bedrooms home in great conditions. Beautiful hardwood floors greet you when you walk into the bright living room. Remodeled kitchen with 42" cabinets, quartz countertops and beautiful marble floor. All stainless steel appliances included. Desirable formal dining room features sliding doors that opens to a very good size deck overlooking the backyard and school playground. Full finished basement for extra living space with a full bathroom and two extra bedrooms. This home is located in one of the most desirable Waukegan neighborhoods, Schools Parks and stores are nearby.
Property Specifics
| Single Family | |
| — | |
| Ranch | |
| 1963 | |
| Full | |
| — | |
| No | |
| 0.24 |
| Lake | |
| — | |
| 0 / Not Applicable | |
| None | |
| Lake Michigan | |
| Public Sewer, Sewer-Storm | |
| 10686040 | |
| 08051070090000 |
Nearby Schools
| NAME: | DISTRICT: | DISTANCE: | |
|---|---|---|---|
|
Grade School
H R Mccall Elementary School |
60 | — | |
|
Middle School
Jack Benny Middle School |
60 | Not in DB | |
|
High School
Waukegan High School |
60 | Not in DB | |
Property History
| DATE: | EVENT: | PRICE: | SOURCE: |
|---|---|---|---|
| 19 Oct, 2009 | Sold | $90,000 | MRED MLS |
| 1 Sep, 2009 | Under contract | $111,600 | MRED MLS |
| — | Last price change | $124,000 | MRED MLS |
| 3 Jul, 2009 | Listed for sale | $124,000 | MRED MLS |
| 18 May, 2020 | Sold | $183,000 | MRED MLS |
| 10 Apr, 2020 | Under contract | $175,000 | MRED MLS |
| 7 Apr, 2020 | Listed for sale | $175,000 | MRED MLS |
| 18 Jun, 2024 | Sold | $301,002 | MRED MLS |
| 28 Apr, 2024 | Under contract | $269,000 | MRED MLS |
| 24 Apr, 2024 | Listed for sale | $269,000 | MRED MLS |
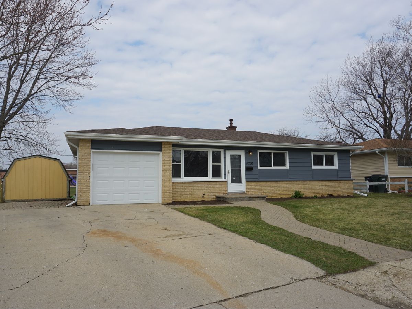
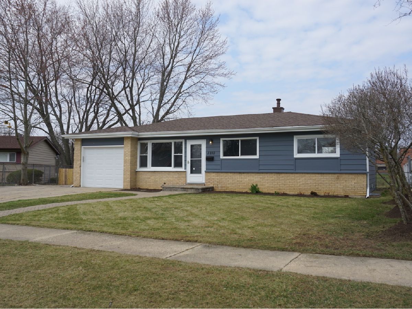
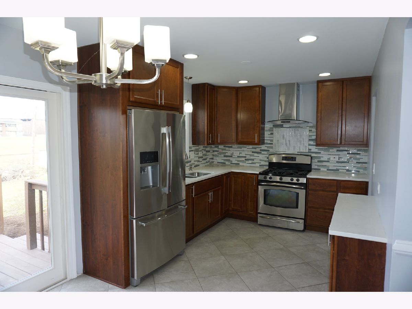
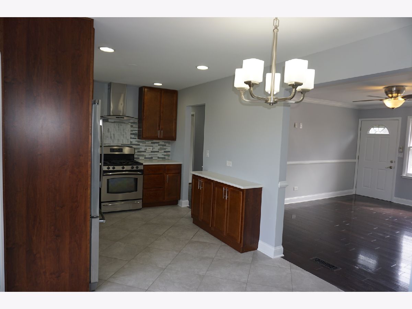
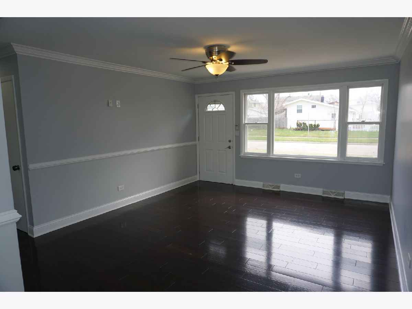
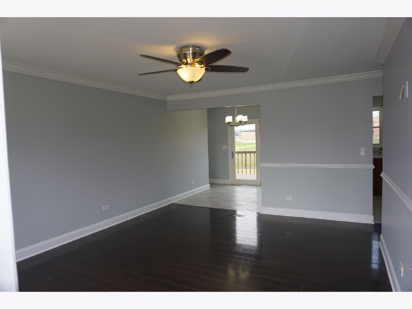
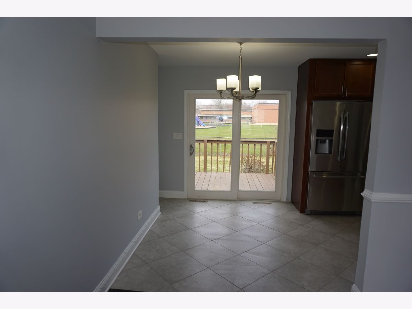
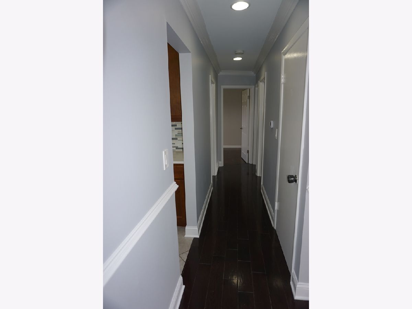
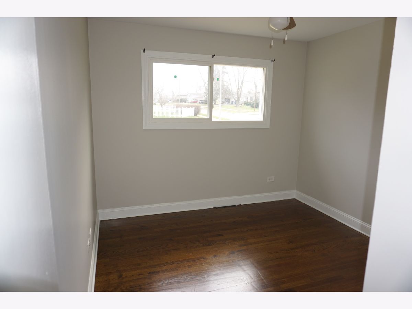
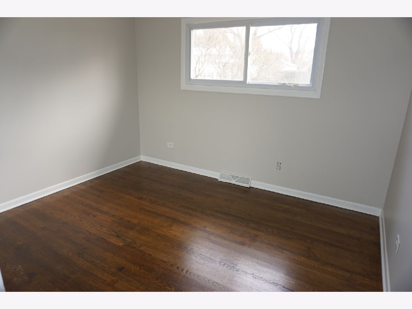
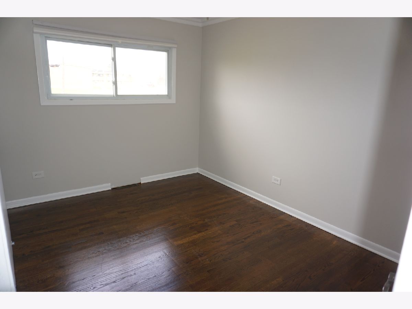
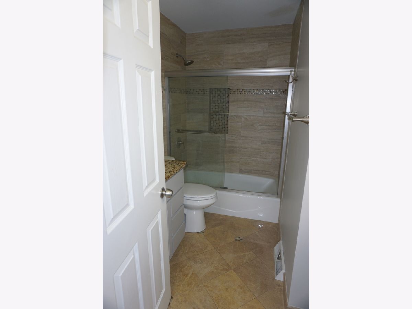
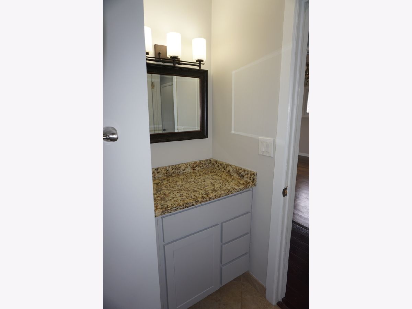
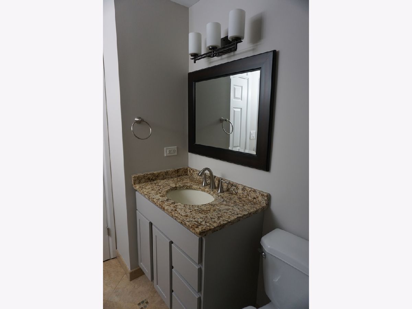
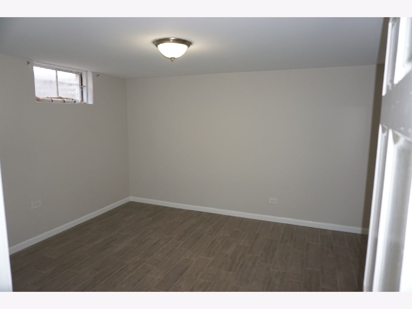
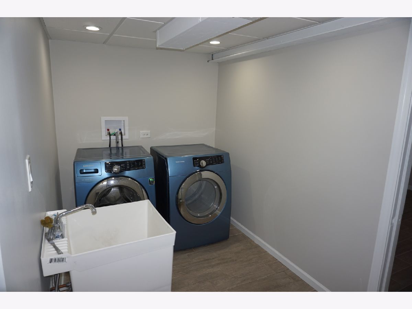
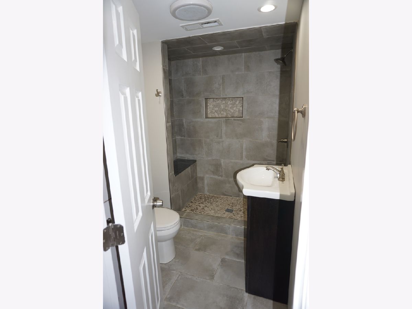
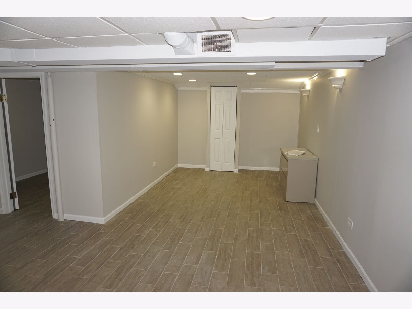
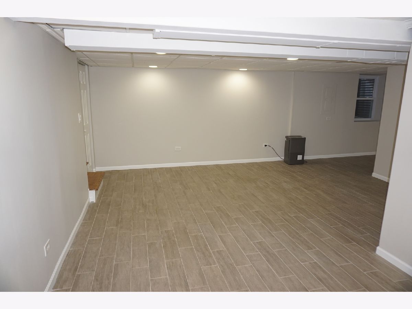
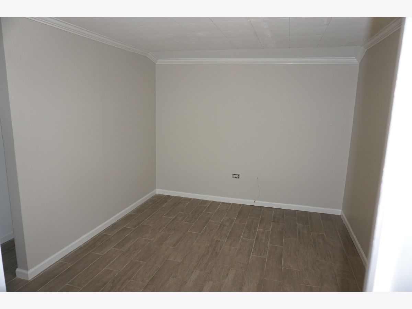
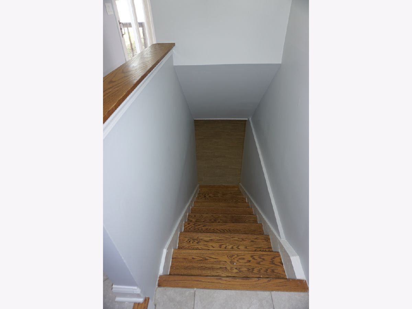
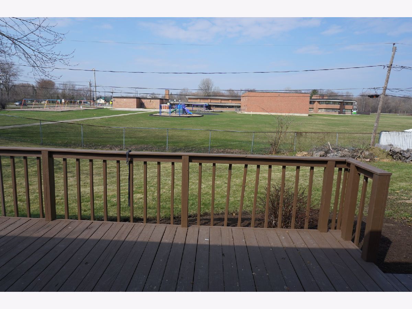
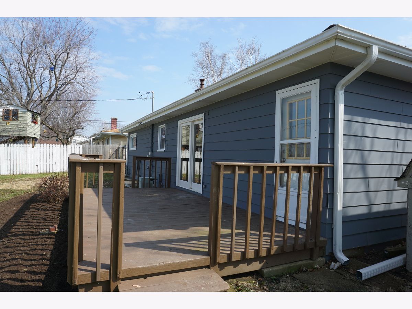
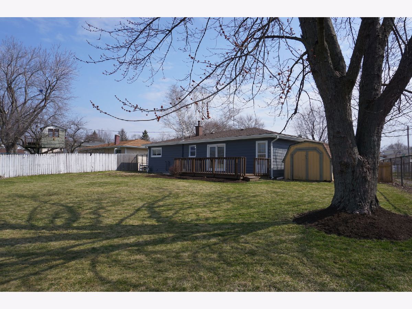
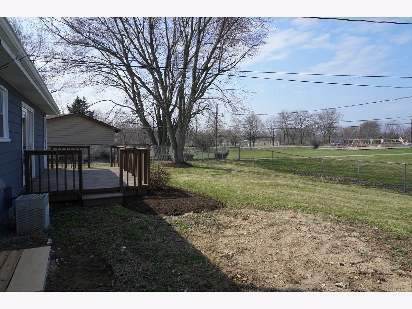
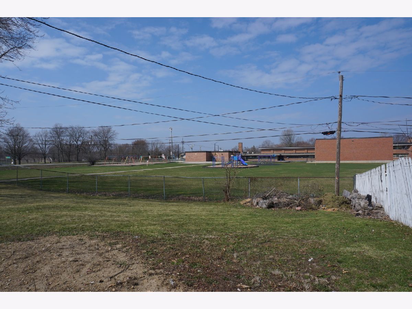
Room Specifics
Total Bedrooms: 5
Bedrooms Above Ground: 3
Bedrooms Below Ground: 2
Dimensions: —
Floor Type: Hardwood
Dimensions: —
Floor Type: Hardwood
Dimensions: —
Floor Type: Ceramic Tile
Dimensions: —
Floor Type: —
Full Bathrooms: 2
Bathroom Amenities: —
Bathroom in Basement: 1
Rooms: Bedroom 5
Basement Description: Finished
Other Specifics
| 1 | |
| Concrete Perimeter | |
| Concrete | |
| Deck | |
| Fenced Yard | |
| 60X127 | |
| — | |
| None | |
| Hardwood Floors | |
| Range, Refrigerator, Washer, Dryer, Range Hood | |
| Not in DB | |
| Park, Sidewalks, Street Lights, Street Paved | |
| — | |
| — | |
| — |
Tax History
| Year | Property Taxes |
|---|---|
| 2009 | $4,311 |
| 2020 | $4,479 |
| 2024 | $5,261 |
Contact Agent
Nearby Similar Homes
Nearby Sold Comparables
Contact Agent
Listing Provided By
RE/MAX Showcase

