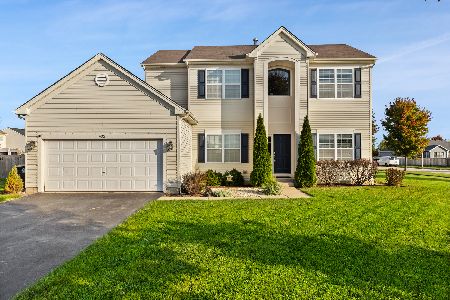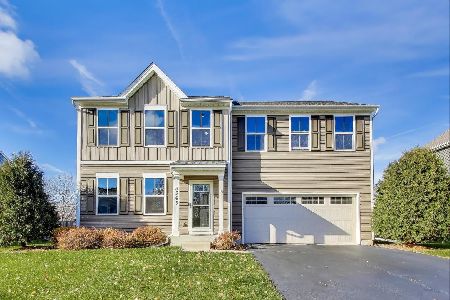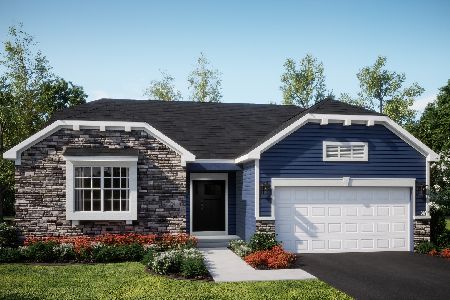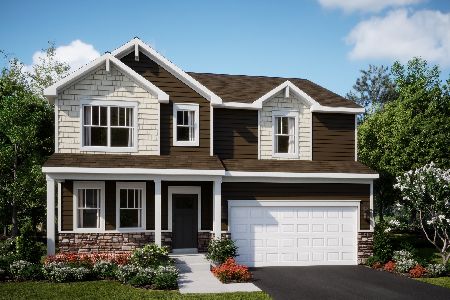3211 Lauren Drive, Yorkville, Illinois 60560
$450,000
|
Sold
|
|
| Status: | Closed |
| Sqft: | 1,800 |
| Cost/Sqft: | $256 |
| Beds: | 3 |
| Baths: | 2 |
| Year Built: | 2024 |
| Property Taxes: | $3 |
| Days On Market: | 385 |
| Lot Size: | 0,28 |
Description
NEW CONSTRUCTION, MOVE-IN READY, CUSTOM RANCH HOME! 3 CAR GARAGE & ON OVER 1/4 ACRE LOT! 1,800 SqFt, Custom Ranch Home w/Full Basement with Rough-In for Full Bathroom, Open Concept Ranch w/9' Ceilings, Features 18'X18' Great Room Overlooking Kitchen with Quartz Counter Tops, Abundance of White Cabinetry, Island & Walk-In Pantry! Light/Bright 13'X11' Sunroom/Breakfast Room/Bonus Room w/Vaulted Ceiling Overlooks Kitchen & Living Room & Opens to Inviting 16'X12' Patio! Decadent Master Suite w/Luxury Master Bath & Walk-In Closet! Large 3 Car Garage!
Property Specifics
| Single Family | |
| — | |
| — | |
| 2024 | |
| — | |
| CUSTOM RANCH HOME | |
| No | |
| 0.28 |
| Kendall | |
| Caledonia | |
| 13 / Monthly | |
| — | |
| — | |
| — | |
| 12264559 | |
| 0217187008 |
Nearby Schools
| NAME: | DISTRICT: | DISTANCE: | |
|---|---|---|---|
|
Grade School
Bristol Bay Elementary School |
115 | — | |
|
Middle School
Yorkville Middle School |
115 | Not in DB | |
|
High School
Yorkville High School |
115 | Not in DB | |
Property History
| DATE: | EVENT: | PRICE: | SOURCE: |
|---|---|---|---|
| 31 Jan, 2025 | Sold | $450,000 | MRED MLS |
| 12 Jan, 2025 | Under contract | $459,990 | MRED MLS |
| 6 Jan, 2025 | Listed for sale | $459,990 | MRED MLS |















Room Specifics
Total Bedrooms: 3
Bedrooms Above Ground: 3
Bedrooms Below Ground: 0
Dimensions: —
Floor Type: —
Dimensions: —
Floor Type: —
Full Bathrooms: 2
Bathroom Amenities: Double Sink
Bathroom in Basement: 0
Rooms: —
Basement Description: Unfinished,Bathroom Rough-In,Egress Window
Other Specifics
| 3 | |
| — | |
| Asphalt | |
| — | |
| — | |
| 92X135 | |
| — | |
| — | |
| — | |
| — | |
| Not in DB | |
| — | |
| — | |
| — | |
| — |
Tax History
| Year | Property Taxes |
|---|---|
| 2025 | $3 |
Contact Agent
Nearby Similar Homes
Nearby Sold Comparables
Contact Agent
Listing Provided By
john greene, Realtor












