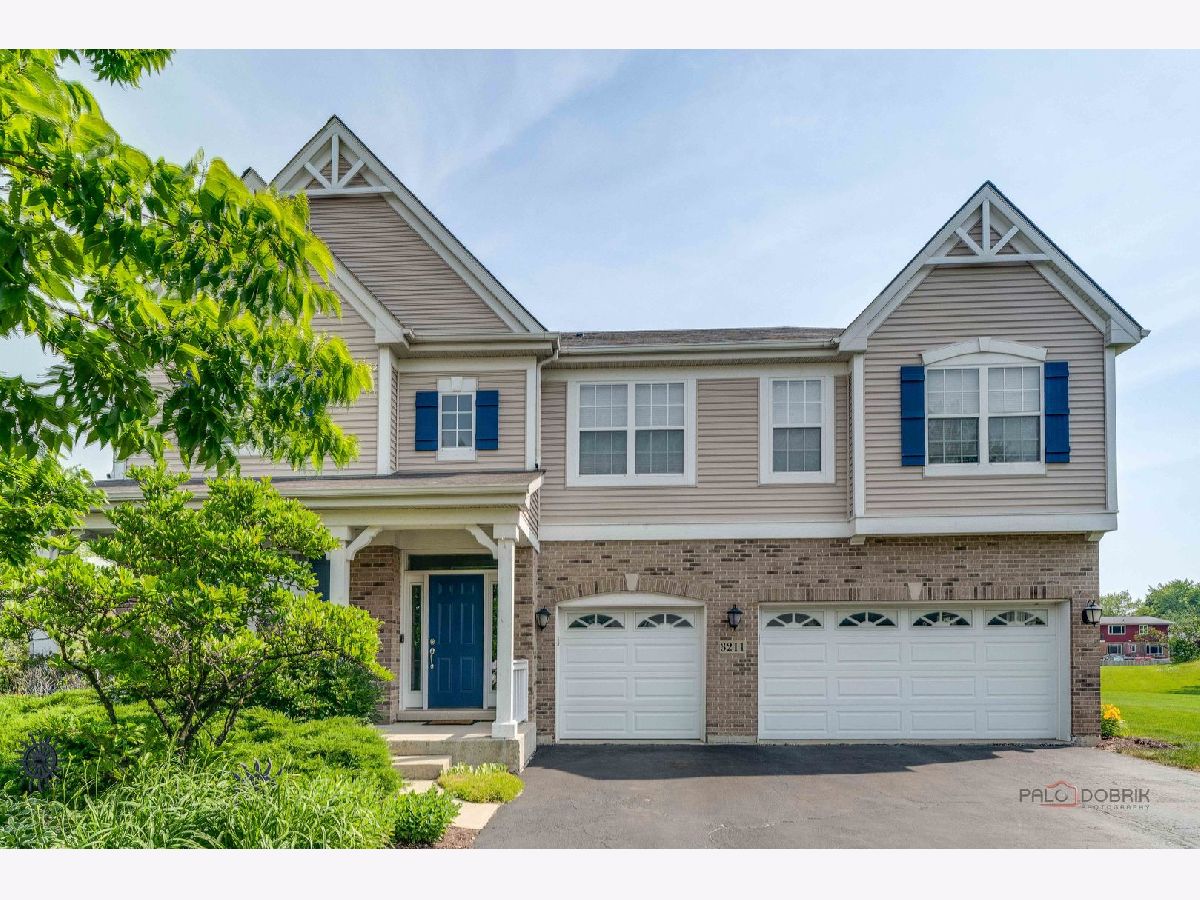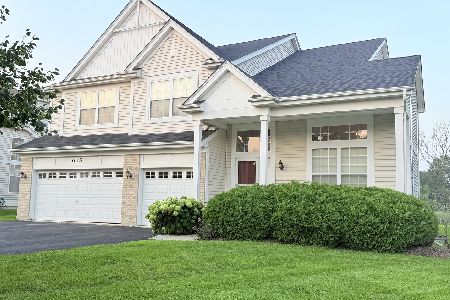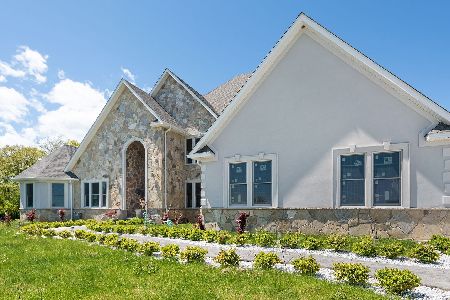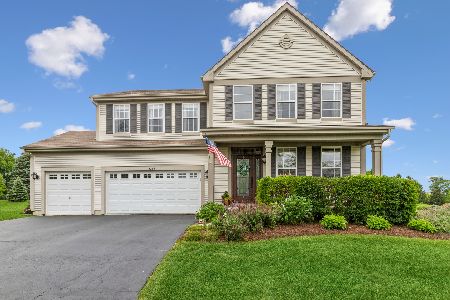3211 Newport Lane, Wadsworth, Illinois 60083
$529,900
|
Sold
|
|
| Status: | Closed |
| Sqft: | 3,502 |
| Cost/Sqft: | $151 |
| Beds: | 5 |
| Baths: | 3 |
| Year Built: | 2008 |
| Property Taxes: | $15,822 |
| Days On Market: | 450 |
| Lot Size: | 0,49 |
Description
Welcome to this beautiful 5-bedroom, 3-bathroom home, tucked away on a quiet cul-de-sac, offering the perfect blend of elegance and practicality. As you step inside, you're greeted by a spacious and inviting living room, perfect for relaxing or welcoming guests. Adjacent to the living room is a formal dining area, an ideal space for hosting memorable gatherings and special occasions. The heart of the home is the well-appointed kitchen, featuring granite countertops, an island, stainless steel appliances, a roomy pantry, and an abundance of cabinetry for all your culinary needs. The open flow from the kitchen leads you into the impressive two-story family room, where a cozy fireplace creates a warm ambiance, perfect for unwinding with family or enjoying quiet evenings. Additionally, the main level includes a versatile bedroom that can easily serve as a home office, catering to your personal needs, along with a conveniently located full bath. Head upstairs to unwind in the spacious primary suite, a true sanctuary featuring two walk-in closets with custom designs to maximize organization and storage. The ensuite bathroom is beautifully appointed with a double vanity, whirlpool tub, and a walk-in shower, creating a spa-like experience within the comfort of your own home. Three additional roomy bedrooms provide plenty of space for family members or guests, with two of these bedrooms offering custom-designed walk-in closets for added convenience. A second full bath and a dedicated laundry room complete the upper level, making daily tasks and organization a breeze. The unfinished basement offers endless potential for customization, providing an opportunity to create additional living space, a recreational area, or storage to suit your needs. Step outside to the backyard, a fantastic area for outdoor activities, gardening, or simply relaxing. Don't miss the opportunity to experience all this exceptional property has to offer!
Property Specifics
| Single Family | |
| — | |
| — | |
| 2008 | |
| — | |
| — | |
| No | |
| 0.49 |
| Lake | |
| The Greens At Midlane | |
| 430 / Annual | |
| — | |
| — | |
| — | |
| 12203106 | |
| 07022070050000 |
Nearby Schools
| NAME: | DISTRICT: | DISTANCE: | |
|---|---|---|---|
|
Grade School
Spaulding School |
56 | — | |
|
Middle School
Viking Middle School |
56 | Not in DB | |
|
High School
Warren Township High School |
121 | Not in DB | |
Property History
| DATE: | EVENT: | PRICE: | SOURCE: |
|---|---|---|---|
| 19 May, 2008 | Sold | $450,000 | MRED MLS |
| 27 Mar, 2008 | Under contract | $379,900 | MRED MLS |
| 25 Mar, 2008 | Listed for sale | $379,900 | MRED MLS |
| 15 Jan, 2025 | Sold | $529,900 | MRED MLS |
| 8 Nov, 2024 | Under contract | $529,900 | MRED MLS |
| 6 Nov, 2024 | Listed for sale | $529,900 | MRED MLS |













































Room Specifics
Total Bedrooms: 5
Bedrooms Above Ground: 5
Bedrooms Below Ground: 0
Dimensions: —
Floor Type: —
Dimensions: —
Floor Type: —
Dimensions: —
Floor Type: —
Dimensions: —
Floor Type: —
Full Bathrooms: 3
Bathroom Amenities: Double Sink,Soaking Tub
Bathroom in Basement: 0
Rooms: —
Basement Description: Unfinished
Other Specifics
| 3 | |
| — | |
| Asphalt | |
| — | |
| — | |
| 67X125X76X123 | |
| — | |
| — | |
| — | |
| — | |
| Not in DB | |
| — | |
| — | |
| — | |
| — |
Tax History
| Year | Property Taxes |
|---|---|
| 2025 | $15,822 |
Contact Agent
Nearby Similar Homes
Nearby Sold Comparables
Contact Agent
Listing Provided By
RE/MAX Top Performers






