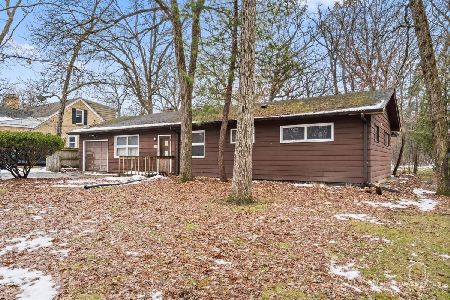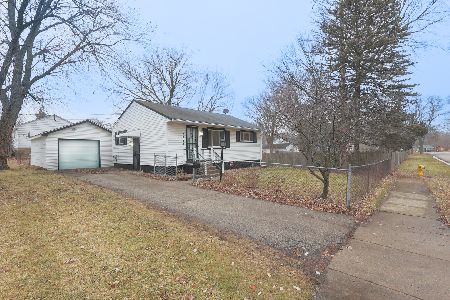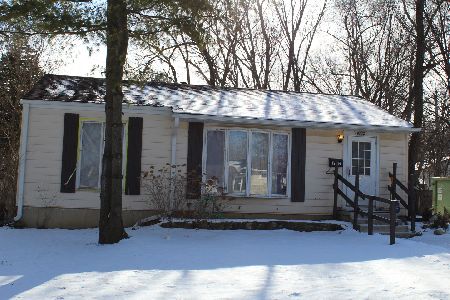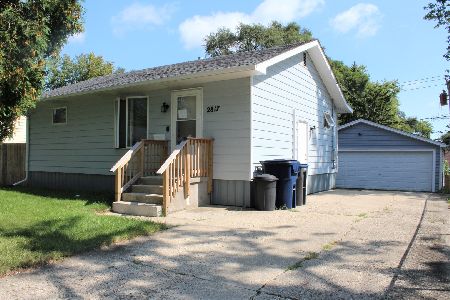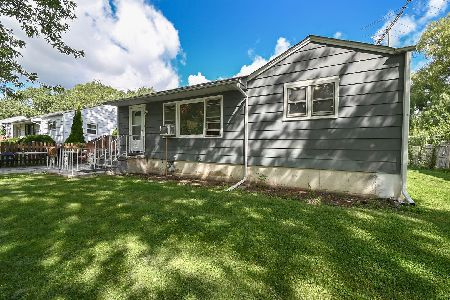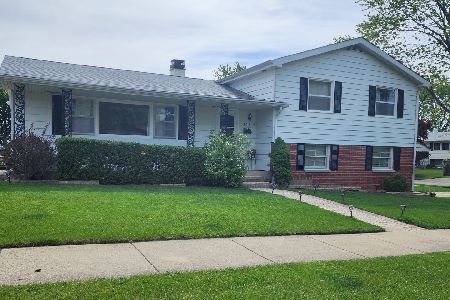3211 Rugby Court, Waukegan, Illinois 60087
$248,000
|
Sold
|
|
| Status: | Closed |
| Sqft: | 1,320 |
| Cost/Sqft: | $189 |
| Beds: | 3 |
| Baths: | 2 |
| Year Built: | 1963 |
| Property Taxes: | $5,994 |
| Days On Market: | 443 |
| Lot Size: | 0,17 |
Description
Beautiful 3 bedroom, 1.5 bath quad level in quaint neighborhood seeks new owners! You will love the spacious feel of this multi-level home. On the main floor, a large foyer welcomes you home with plenty of closet space for storage. To the left, an expansive living room awaits with hardwood floors! In the convenient, L-shaped kitchen white cabinets and space for a table or additional cabinetry awaits. Just off the kitchen sits the dining room overlooking the living room and offering access to the side patio. Upstairs, three bedrooms with newer windows and a large bathroom complete the top floor. Down in the lower level, an updated, spacious half bath and family room with large windows overlooks the outside patio and invites relaxation. Step into your family room from the one car attached garage. Down another level, is an additional family room, mechanical and laundry room. You won't believe the amount of space this home offers, this is the one you've been waiting for!
Property Specifics
| Single Family | |
| — | |
| — | |
| 1963 | |
| — | |
| — | |
| No | |
| 0.17 |
| Lake | |
| Castle Crest | |
| 0 / Not Applicable | |
| — | |
| — | |
| — | |
| 12207508 | |
| 08051060530000 |
Nearby Schools
| NAME: | DISTRICT: | DISTANCE: | |
|---|---|---|---|
|
Grade School
H R Mccall Elementary School |
60 | — | |
|
Middle School
Jack Benny Middle School |
60 | Not in DB | |
|
High School
Waukegan High School |
60 | Not in DB | |
Property History
| DATE: | EVENT: | PRICE: | SOURCE: |
|---|---|---|---|
| 6 Nov, 2018 | Sold | $157,500 | MRED MLS |
| 27 Sep, 2018 | Under contract | $160,000 | MRED MLS |
| 27 Aug, 2018 | Listed for sale | $160,000 | MRED MLS |
| 23 Jun, 2023 | Sold | $258,000 | MRED MLS |
| 25 May, 2023 | Under contract | $250,000 | MRED MLS |
| 16 May, 2023 | Listed for sale | $250,000 | MRED MLS |
| 14 Mar, 2025 | Sold | $248,000 | MRED MLS |
| 15 Jan, 2025 | Under contract | $250,000 | MRED MLS |
| — | Last price change | $259,900 | MRED MLS |
| 12 Nov, 2024 | Listed for sale | $275,000 | MRED MLS |
| 5 Dec, 2025 | Sold | $278,000 | MRED MLS |
| 22 Oct, 2025 | Under contract | $269,000 | MRED MLS |
| 16 Oct, 2025 | Listed for sale | $269,000 | MRED MLS |
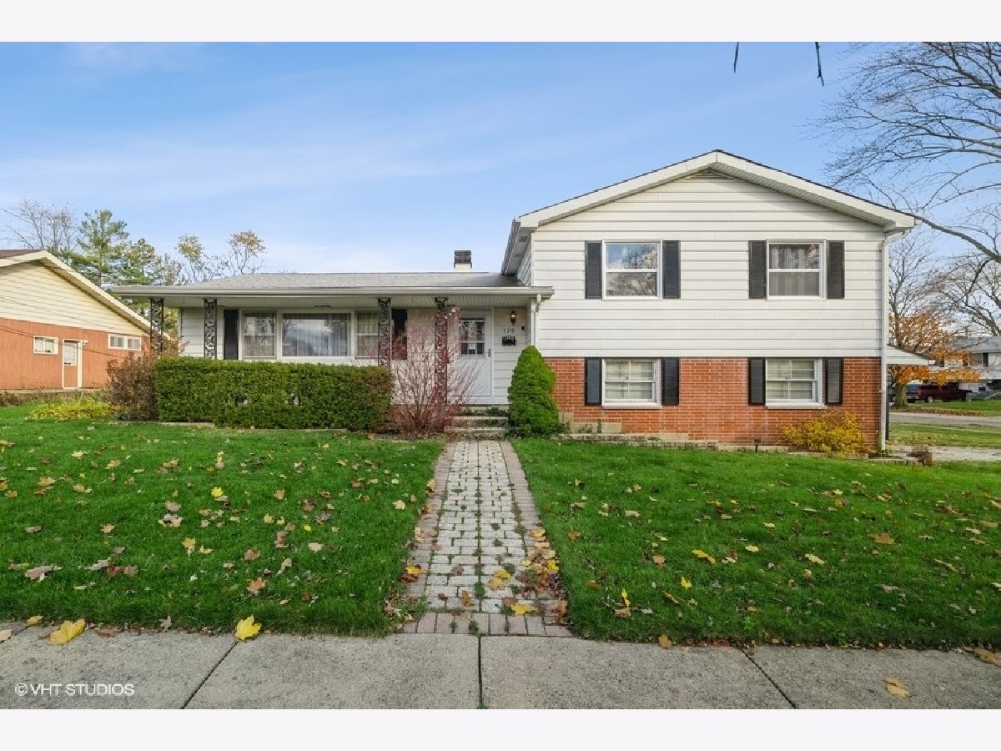
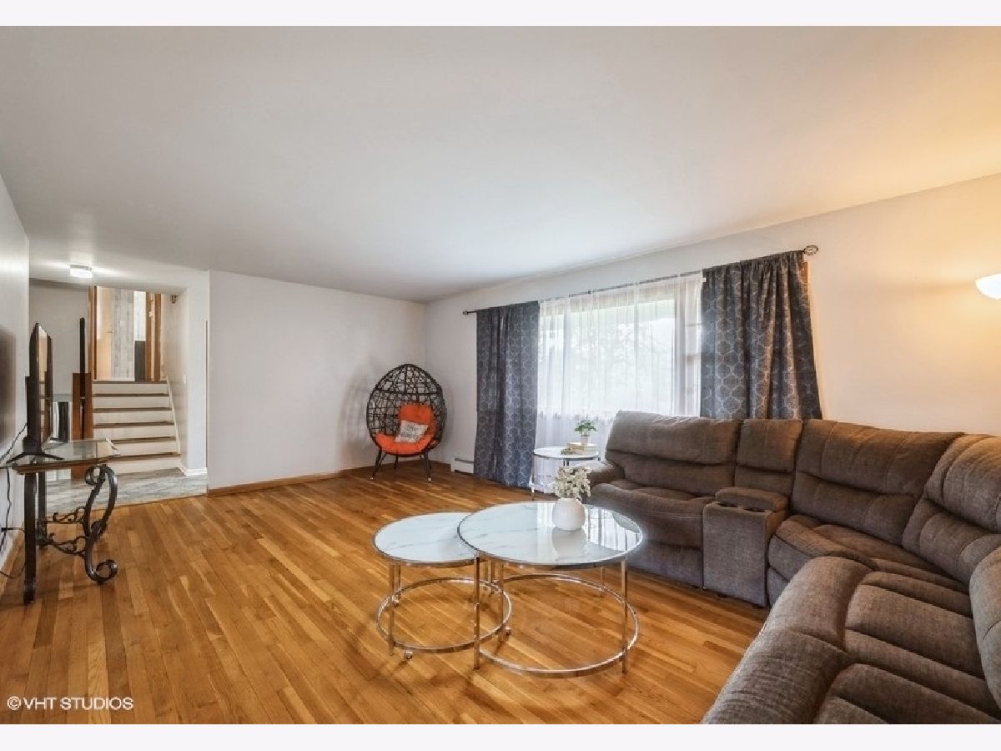













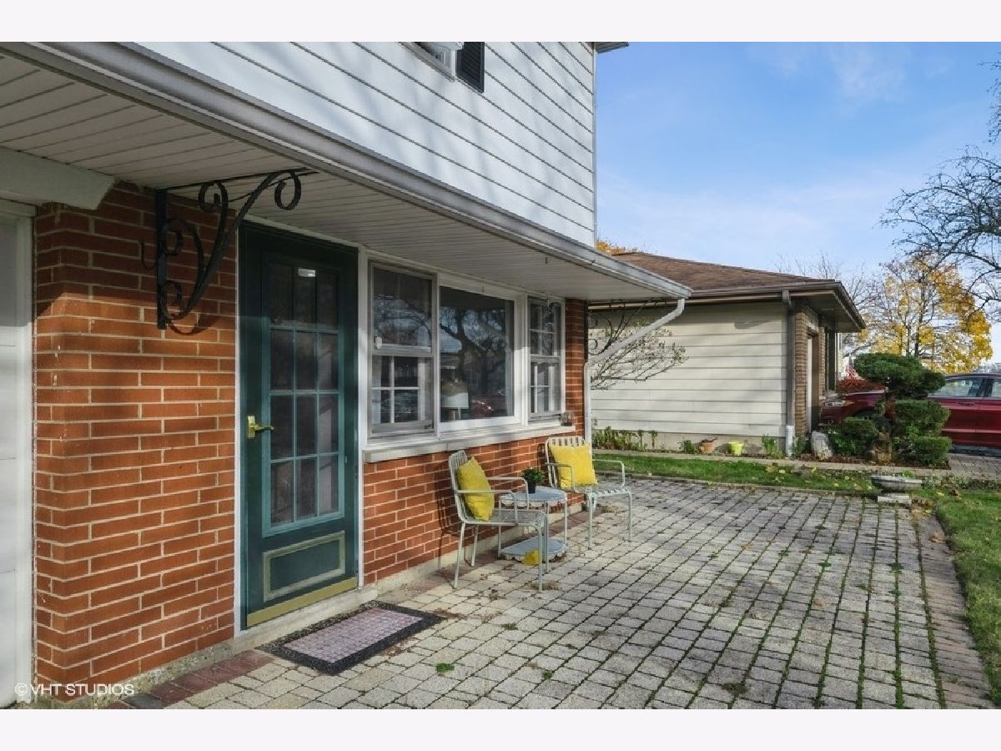
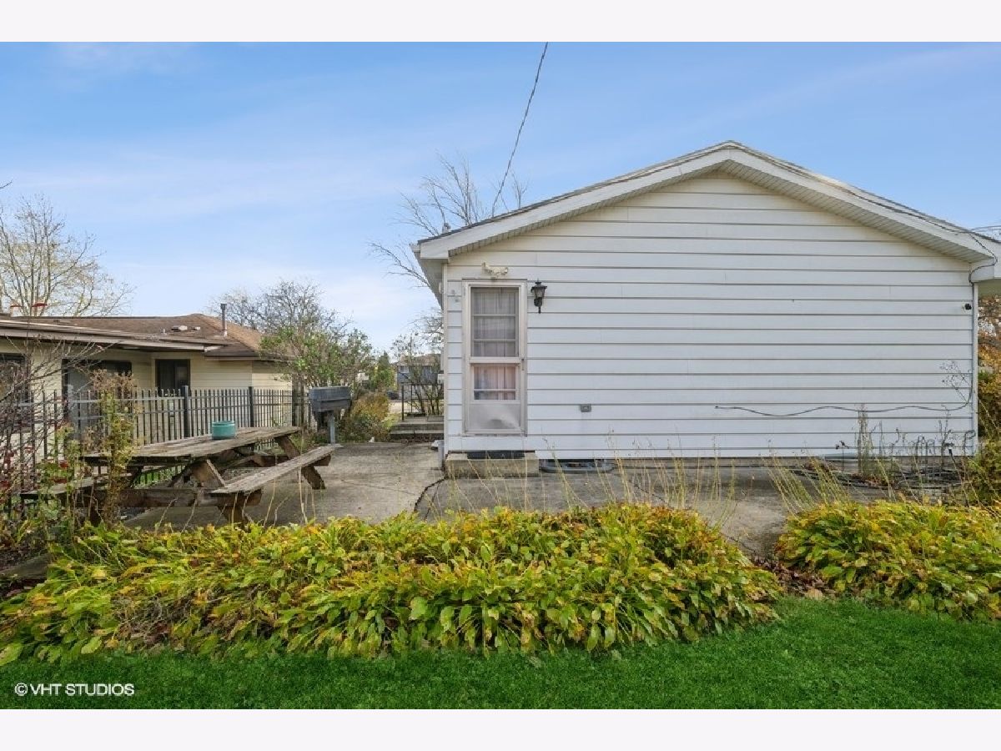
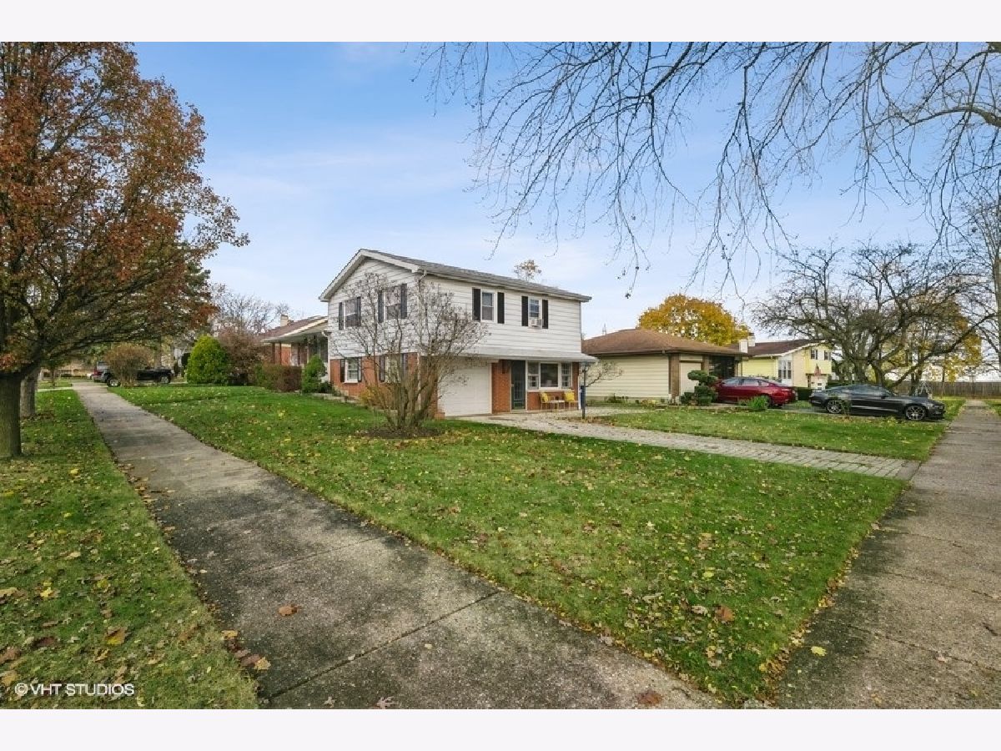
Room Specifics
Total Bedrooms: 3
Bedrooms Above Ground: 3
Bedrooms Below Ground: 0
Dimensions: —
Floor Type: —
Dimensions: —
Floor Type: —
Full Bathrooms: 2
Bathroom Amenities: —
Bathroom in Basement: 0
Rooms: —
Basement Description: Partially Finished
Other Specifics
| 1 | |
| — | |
| Brick | |
| — | |
| — | |
| 121X62X118X62 | |
| — | |
| — | |
| — | |
| — | |
| Not in DB | |
| — | |
| — | |
| — | |
| — |
Tax History
| Year | Property Taxes |
|---|---|
| 2018 | $4,248 |
| 2023 | $5,481 |
| 2025 | $5,994 |
Contact Agent
Nearby Similar Homes
Nearby Sold Comparables
Contact Agent
Listing Provided By
Baird & Warner

