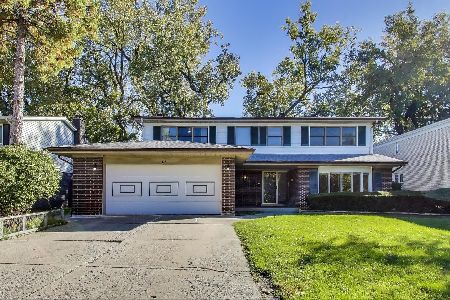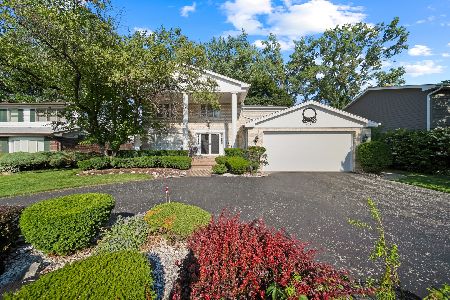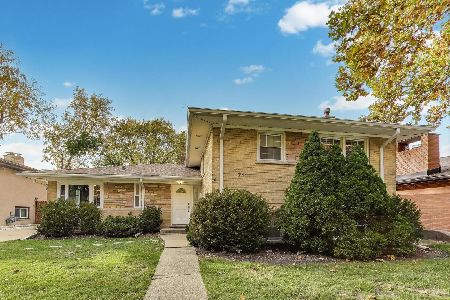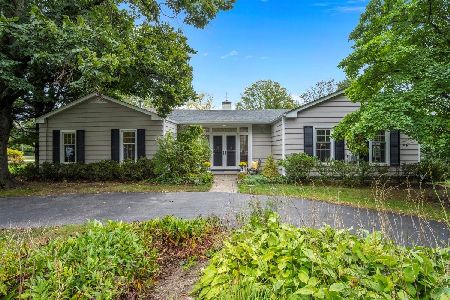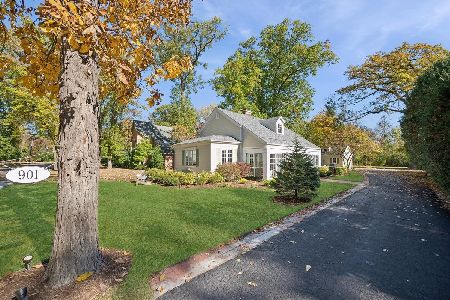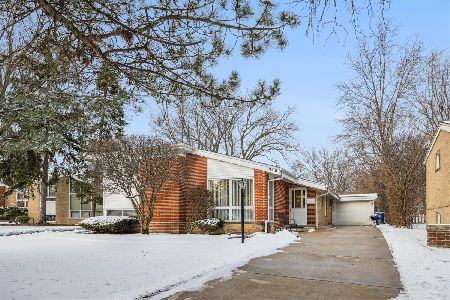3211 Wilmette Avenue, Wilmette, Illinois 60091
$543,500
|
Sold
|
|
| Status: | Closed |
| Sqft: | 2,379 |
| Cost/Sqft: | $243 |
| Beds: | 5 |
| Baths: | 3 |
| Year Built: | 1958 |
| Property Taxes: | $12,277 |
| Days On Market: | 2127 |
| Lot Size: | 0,24 |
Description
Stunning 5 bedroom, 3 bath home with over 3,000 square feet of living space in Romona Elementary and New Trier High School! Wide open spaces and abundant natural light greet you in the huge living room and continue throughout the first floor. An updated kitchen with granite counter tops and stainless steel appliances is located in the heart of the home and open to the awesome family room with vaulted ceilings and fireplace. Upstairs is a fantastic master suite with walk-in closet and 5-piece master bath. 3 additional large bedrooms and a hall bath with dual sinks complete the 2nd floor. The lower level includes a massive recreation room, full bathroom, 5th bedroom, laundry, and storage room. Outside you'll find a 2-car detached garage, large patio and yard. Don't miss it! This space can't be beat!
Property Specifics
| Single Family | |
| — | |
| Tri-Level | |
| 1958 | |
| Partial | |
| — | |
| No | |
| 0.24 |
| Cook | |
| — | |
| 0 / Not Applicable | |
| None | |
| Lake Michigan,Public | |
| Public Sewer | |
| 10620501 | |
| 05314080480000 |
Nearby Schools
| NAME: | DISTRICT: | DISTANCE: | |
|---|---|---|---|
|
Grade School
Romona Elementary School |
39 | — | |
|
Middle School
Wilmette Junior High School |
39 | Not in DB | |
|
High School
New Trier Twp H.s. Northfield/wi |
203 | Not in DB | |
|
Alternate Junior High School
Highcrest Middle School |
— | Not in DB | |
Property History
| DATE: | EVENT: | PRICE: | SOURCE: |
|---|---|---|---|
| 20 May, 2009 | Sold | $656,000 | MRED MLS |
| 5 May, 2009 | Under contract | $699,900 | MRED MLS |
| 13 Oct, 2008 | Listed for sale | $739,000 | MRED MLS |
| 27 May, 2020 | Sold | $543,500 | MRED MLS |
| 23 Apr, 2020 | Under contract | $579,000 | MRED MLS |
| — | Last price change | $599,000 | MRED MLS |
| 27 Jan, 2020 | Listed for sale | $599,000 | MRED MLS |
Room Specifics
Total Bedrooms: 5
Bedrooms Above Ground: 5
Bedrooms Below Ground: 0
Dimensions: —
Floor Type: Hardwood
Dimensions: —
Floor Type: Hardwood
Dimensions: —
Floor Type: Hardwood
Dimensions: —
Floor Type: —
Full Bathrooms: 3
Bathroom Amenities: Whirlpool,Separate Shower,Double Sink
Bathroom in Basement: 1
Rooms: Bedroom 5,Recreation Room,Storage,Walk In Closet
Basement Description: Finished
Other Specifics
| 2 | |
| Concrete Perimeter | |
| Concrete | |
| Patio, Brick Paver Patio, Storms/Screens | |
| — | |
| 59X178 | |
| — | |
| Full | |
| Vaulted/Cathedral Ceilings, Bar-Dry, Hardwood Floors, Walk-In Closet(s) | |
| Range, Microwave, Dishwasher, Refrigerator, Washer, Dryer, Disposal | |
| Not in DB | |
| Curbs, Street Lights, Street Paved | |
| — | |
| — | |
| — |
Tax History
| Year | Property Taxes |
|---|---|
| 2009 | $7,520 |
| 2020 | $12,277 |
Contact Agent
Nearby Similar Homes
Nearby Sold Comparables
Contact Agent
Listing Provided By
Compass

