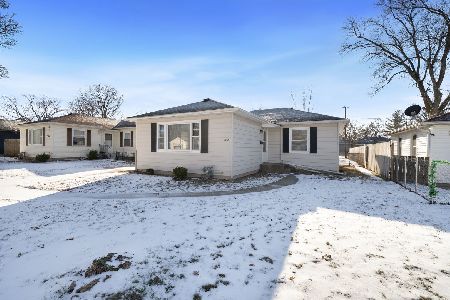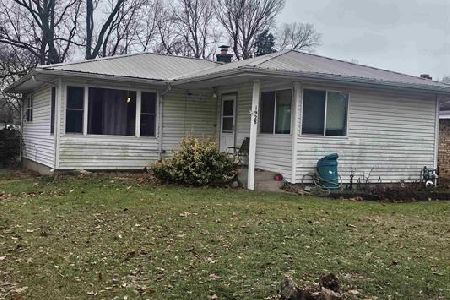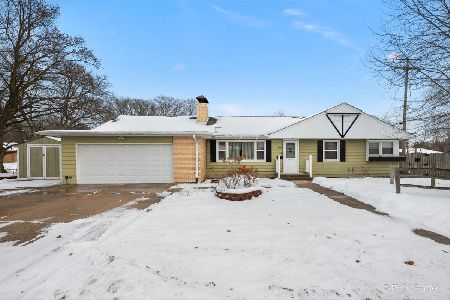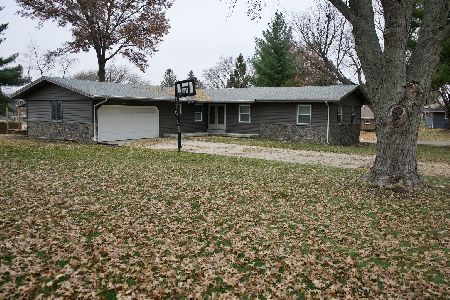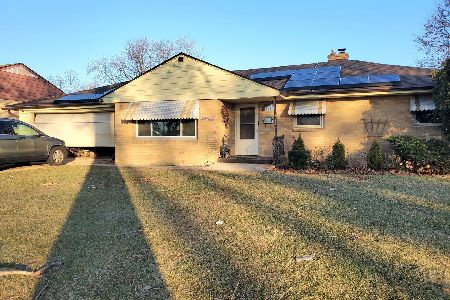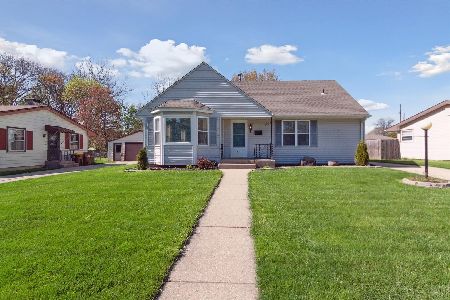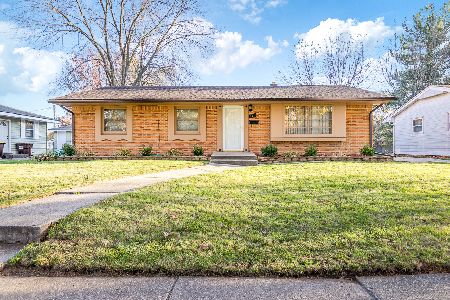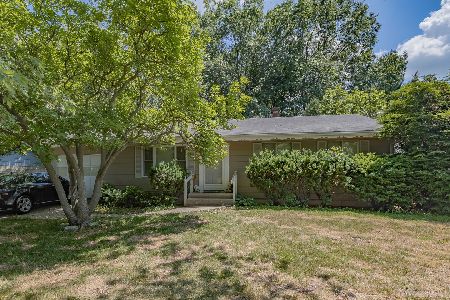3212 Chateau Lane, Rockford, Illinois 61103
$110,000
|
Sold
|
|
| Status: | Closed |
| Sqft: | 1,016 |
| Cost/Sqft: | $97 |
| Beds: | 3 |
| Baths: | 2 |
| Year Built: | 1959 |
| Property Taxes: | $470 |
| Days On Market: | 1340 |
| Lot Size: | 0,19 |
Description
Very nice move in ready ranch with 2.5 car garage and fenced back yard. You will appreciate how well maintained this home is! Living room features a beautiful bay window and newer carpet. Three bedrooms with lovely hardwood floors and an updated full bath on the main level. Newer flooring, countertops and windows in the kitchen. Downstairs you will like the half bath and approximately 500 sq. ft. of finished space including a dry bar. Mounted TV stays in family room stays. Plenty of storage and a great workshop area. Beautiful new back porch. Pergola on back patio stays. Furnace & AC 2011. Hot water Heater 2021. Awesome home waiting for you
Property Specifics
| Single Family | |
| — | |
| — | |
| 1959 | |
| — | |
| — | |
| No | |
| 0.19 |
| Winnebago | |
| — | |
| 0 / Not Applicable | |
| — | |
| — | |
| — | |
| 11410784 | |
| 1111101023 |
Nearby Schools
| NAME: | DISTRICT: | DISTANCE: | |
|---|---|---|---|
|
Grade School
West View Elementary School |
205 | — | |
|
Middle School
West Middle School |
205 | Not in DB | |
|
High School
Auburn High School |
205 | Not in DB | |
Property History
| DATE: | EVENT: | PRICE: | SOURCE: |
|---|---|---|---|
| 24 Jun, 2022 | Sold | $110,000 | MRED MLS |
| 24 May, 2022 | Under contract | $99,000 | MRED MLS |
| 20 May, 2022 | Listed for sale | $99,000 | MRED MLS |
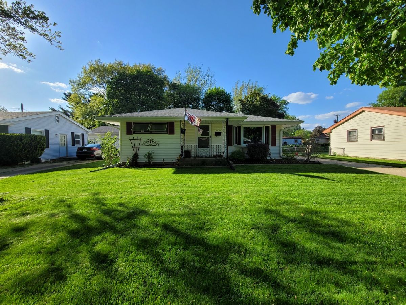
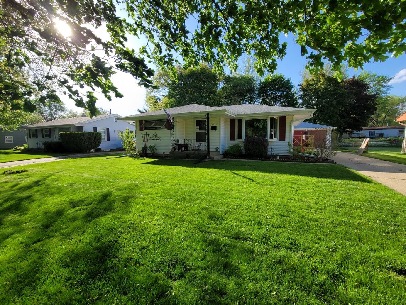
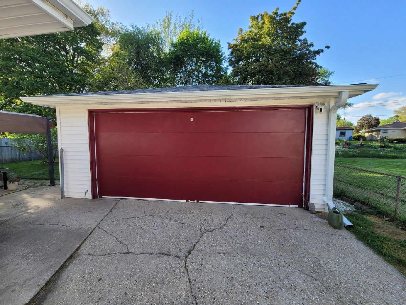
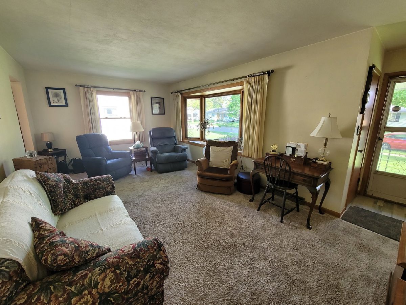
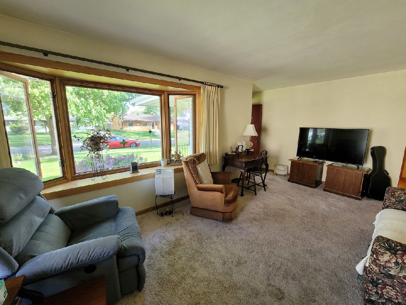
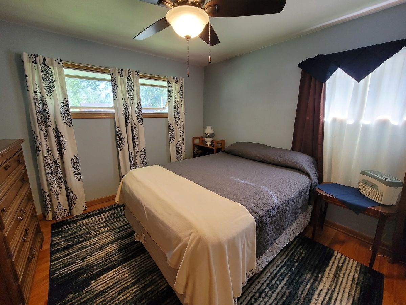
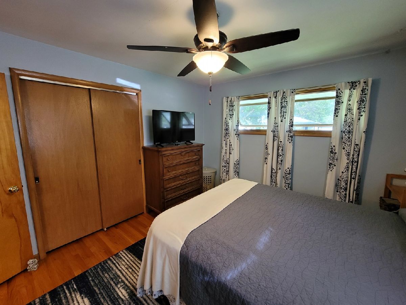

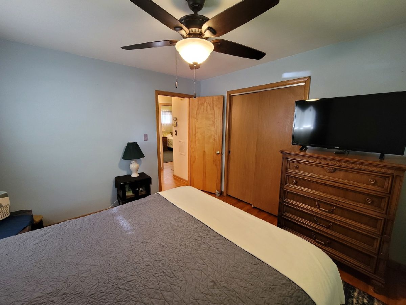

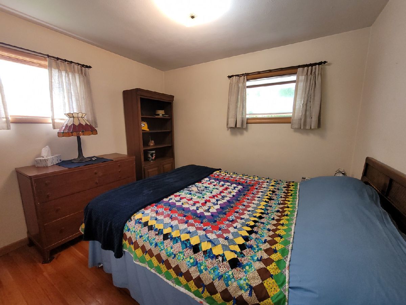
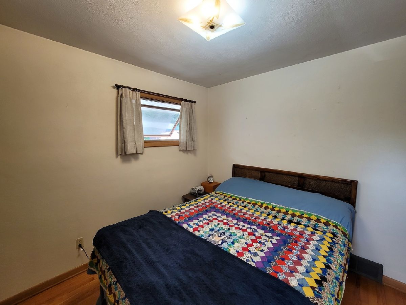
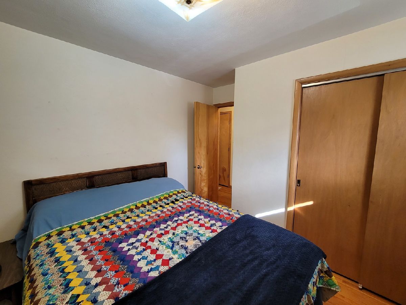
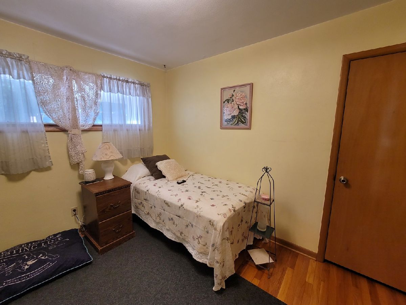
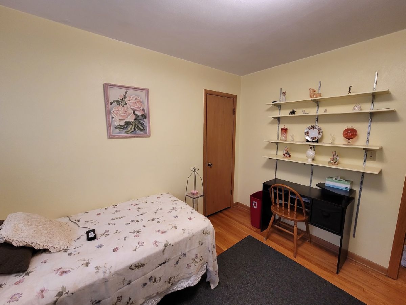
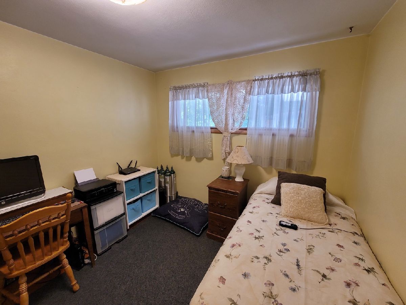

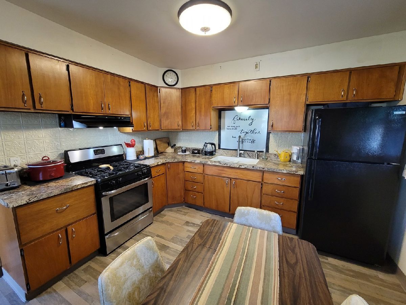
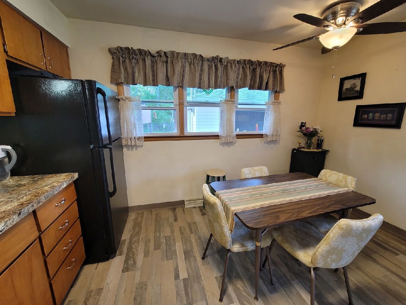
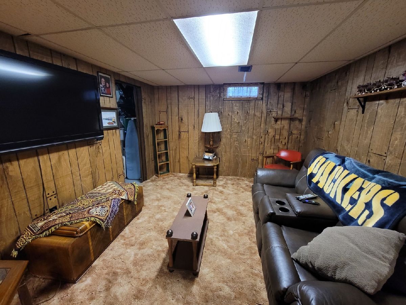

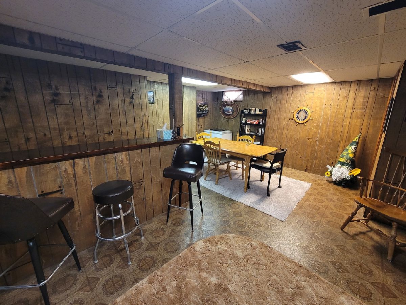
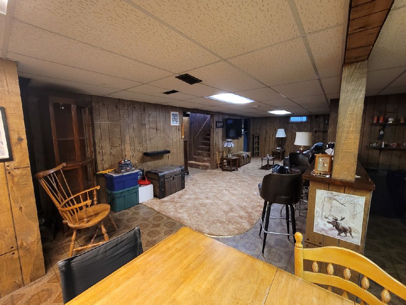
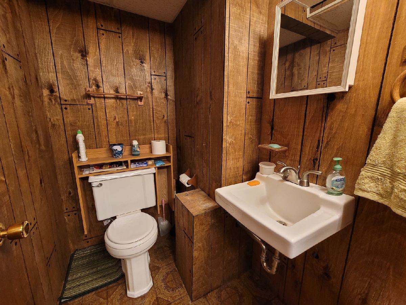
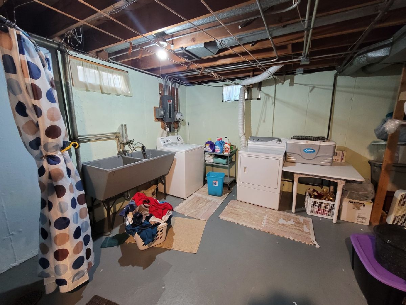
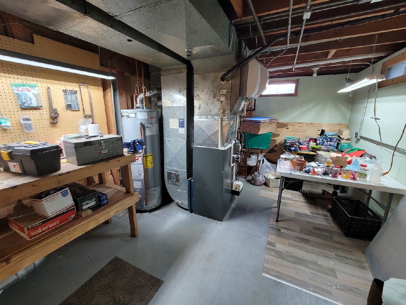
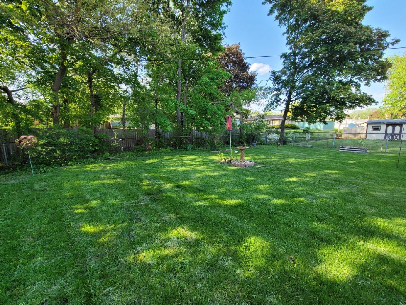
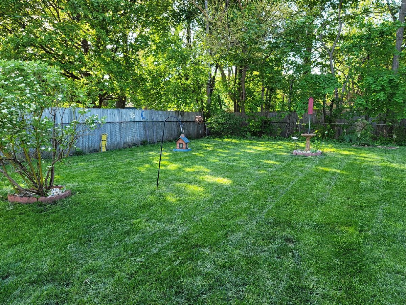
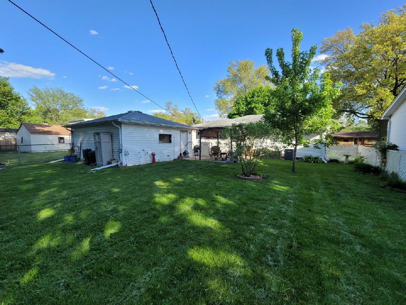
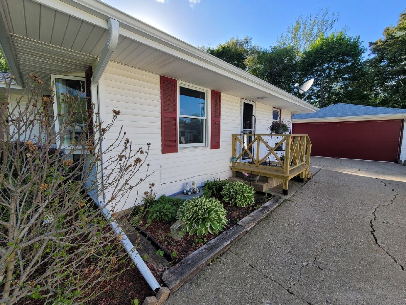
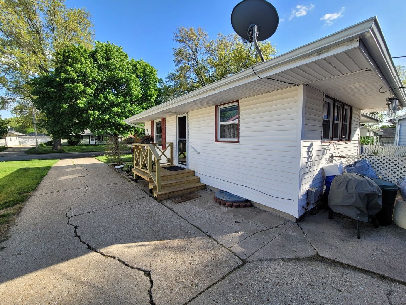
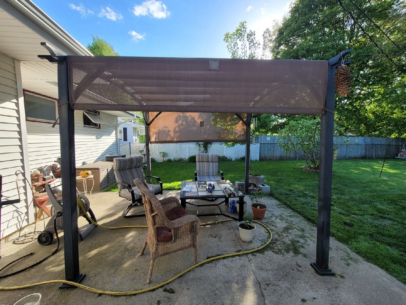
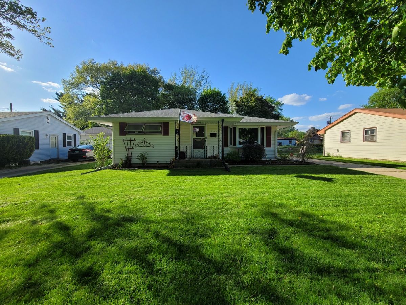
Room Specifics
Total Bedrooms: 3
Bedrooms Above Ground: 3
Bedrooms Below Ground: 0
Dimensions: —
Floor Type: —
Dimensions: —
Floor Type: —
Full Bathrooms: 2
Bathroom Amenities: —
Bathroom in Basement: 1
Rooms: —
Basement Description: Partially Finished
Other Specifics
| 2.5 | |
| — | |
| Concrete | |
| — | |
| — | |
| 60 X 140 X 60 X 133 | |
| — | |
| — | |
| — | |
| — | |
| Not in DB | |
| — | |
| — | |
| — | |
| — |
Tax History
| Year | Property Taxes |
|---|---|
| 2022 | $470 |
Contact Agent
Nearby Similar Homes
Nearby Sold Comparables
Contact Agent
Listing Provided By
Keller Williams Realty Signature

