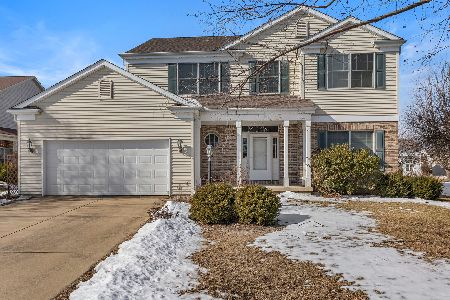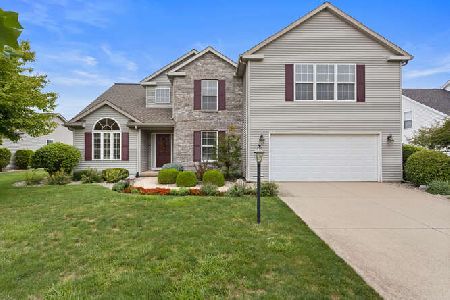3212 Cherry Hills Drive, Champaign, Illinois 61822
$315,000
|
Sold
|
|
| Status: | Closed |
| Sqft: | 3,490 |
| Cost/Sqft: | $100 |
| Beds: | 5 |
| Baths: | 3 |
| Year Built: | — |
| Property Taxes: | $7,887 |
| Days On Market: | 2204 |
| Lot Size: | 0,00 |
Description
Beautiful hardwood floors greet you at the front door and flow gracefully throughout the first floor. Oversized tile floors in the kitchen accompanies beautiful medium dark stained cabinets with black speckled granite and opens up to the grand vaulted ceiling great room with fireplace. Sliding glass doors open to the inviting back deck and overlooks the very tastefully landscaped extra large and open space back yard. Oversized Laundry/mud room off the garage and very large oversize windows complete this main level with plenty of daylight. Extra wide staircase leads to four bedrooms upstairs including a large bonus room/5th bedroom. The large master bedroom includes a spa like bathroom with a large whirlpool bath (75 gallon hot water heater to fill it up). Separate walk in shower, Sky lite and dual sinks. Impressive walk in closet and a balcony finish out this grand master bedroom. All other bedrooms are spacious with lovely vaulted ceilings and more oversized windows. 5th bedroom or bonus room includes vaulted ceiling, skylights and a view over the grand vaulted ceiling great room. Extra wide stairs lead to the finished basement which is a large space for family activities or game room. A great place for friends and family members to exercise during the indoor hours. Lovely front porch for sitting or just decorating and nice sized back deck for bbq and entertaining. This house sits in the best of both worlds... close to everything but not too close with plenty of space in and around the house. A Ron Carter Home.
Property Specifics
| Single Family | |
| — | |
| Traditional | |
| — | |
| Partial | |
| — | |
| No | |
| — |
| Champaign | |
| — | |
| 100 / Annual | |
| Other | |
| Public | |
| Public Sewer | |
| 10635078 | |
| 032027327014 |
Nearby Schools
| NAME: | DISTRICT: | DISTANCE: | |
|---|---|---|---|
|
Grade School
Unit 4 Of Choice |
4 | — | |
|
Middle School
Champaign/middle Call Unit 4 351 |
4 | Not in DB | |
|
High School
Central High School |
4 | Not in DB | |
Property History
| DATE: | EVENT: | PRICE: | SOURCE: |
|---|---|---|---|
| 31 Jul, 2020 | Sold | $315,000 | MRED MLS |
| 29 Jun, 2020 | Under contract | $349,900 | MRED MLS |
| — | Last price change | $359,900 | MRED MLS |
| 18 Feb, 2020 | Listed for sale | $389,900 | MRED MLS |
Room Specifics
Total Bedrooms: 5
Bedrooms Above Ground: 5
Bedrooms Below Ground: 0
Dimensions: —
Floor Type: Carpet
Dimensions: —
Floor Type: Carpet
Dimensions: —
Floor Type: Carpet
Dimensions: —
Floor Type: —
Full Bathrooms: 3
Bathroom Amenities: Whirlpool,Separate Shower,Double Sink
Bathroom in Basement: 0
Rooms: Bedroom 5,Breakfast Room,Family Room,Foyer,Recreation Room
Basement Description: Finished,Crawl
Other Specifics
| 2 | |
| — | |
| Concrete | |
| Deck, Porch | |
| Cul-De-Sac | |
| 45X222X401X179X159 | |
| — | |
| Full | |
| Vaulted/Cathedral Ceilings, Skylight(s), Hardwood Floors, First Floor Laundry, Walk-In Closet(s) | |
| Range, Microwave, Dishwasher, Refrigerator, Disposal | |
| Not in DB | |
| Park, Sidewalks | |
| — | |
| — | |
| — |
Tax History
| Year | Property Taxes |
|---|---|
| 2020 | $7,887 |
Contact Agent
Nearby Similar Homes
Nearby Sold Comparables
Contact Agent
Listing Provided By
RE/MAX Choice









