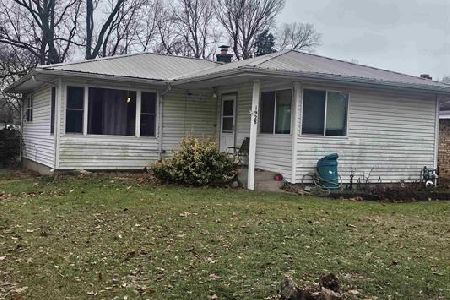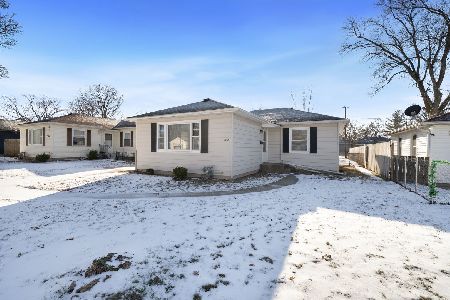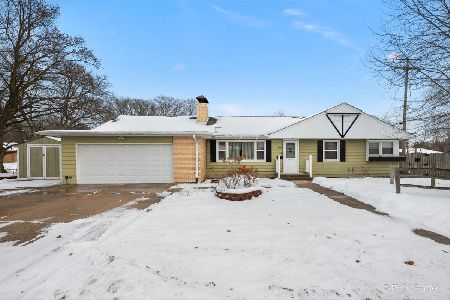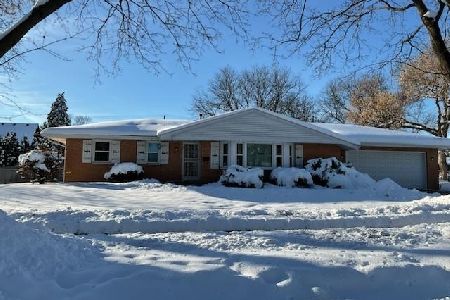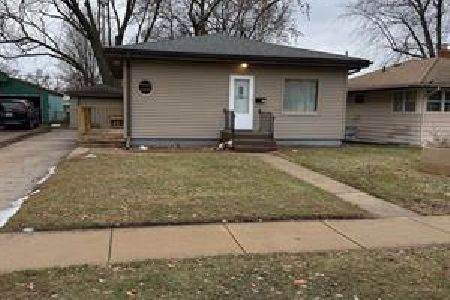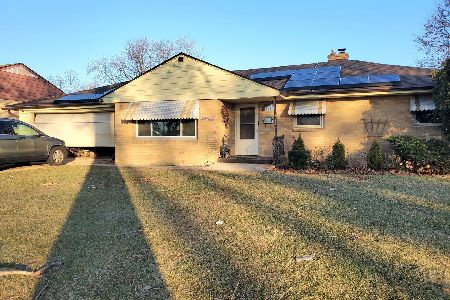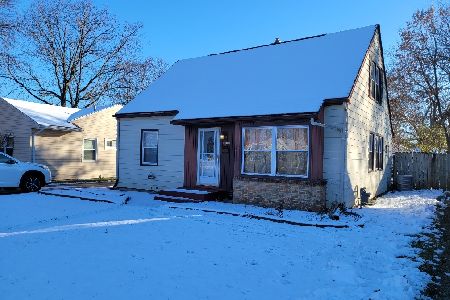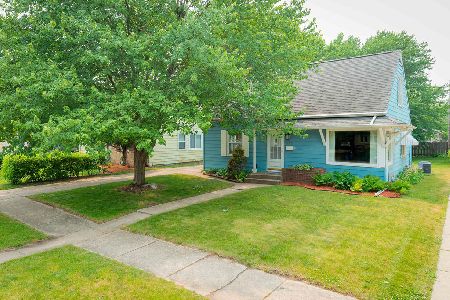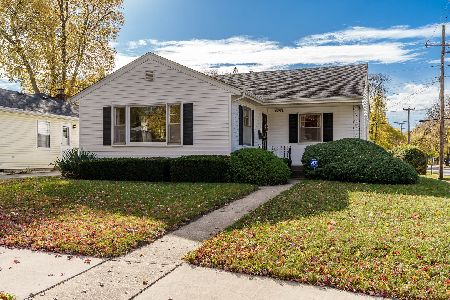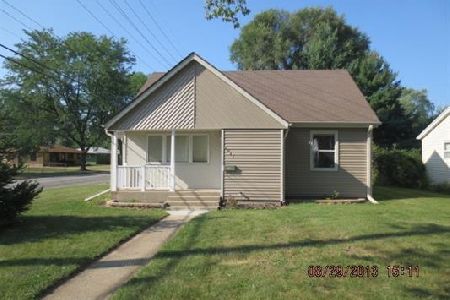3212 Ridge Avenue, Rockford, Illinois 61103
$91,500
|
Sold
|
|
| Status: | Closed |
| Sqft: | 912 |
| Cost/Sqft: | $88 |
| Beds: | 3 |
| Baths: | 1 |
| Year Built: | 1956 |
| Property Taxes: | $1,828 |
| Days On Market: | 1760 |
| Lot Size: | 0,18 |
Description
Welcome Home! This beautiful 3-bedroom home was not only designed by Donald Harris, a well known architect in the area at the time, but it was also Donald's and Margaret, his wife, personal residence for 60 years! His name plate remains by the front door bell and hence the name of Megs Potting Shed in the back yard. The metal gate between garage and house was a gate Donald got from New Orleans, LA. He had planned it to be put into another house he was designing and the owners did not like the gate. So instead he installed it at his own house at 3212 Ridge. The ornate door knob back plates came from Dawn's Dress Shop that was next to The Coronado. After the shop closed out, Meg obtained the door knob plates and they were then installed on the front and back doors of this beautiful house. The awnings were replaced in 2019 from Blakes Awnings in Rockford. The roof is a foam and sealed roof system and standard maintenance and resealing was performed in 2020. Picture perfect and just ready for you to move-in! Fenced yard and a 3-season room adds entertainment space for the family and friends gatherings. Affordable living with little maintenance.
Property Specifics
| Single Family | |
| — | |
| Ranch | |
| 1956 | |
| Full | |
| — | |
| No | |
| 0.18 |
| Winnebago | |
| — | |
| — / Not Applicable | |
| None | |
| Public | |
| Public Sewer | |
| 11033228 | |
| 1111105012 |
Nearby Schools
| NAME: | DISTRICT: | DISTANCE: | |
|---|---|---|---|
|
Grade School
West View Elementary School |
205 | — | |
|
Middle School
West Middle School |
205 | Not in DB | |
|
High School
Roosevelt High School |
205 | Not in DB | |
Property History
| DATE: | EVENT: | PRICE: | SOURCE: |
|---|---|---|---|
| 7 May, 2021 | Sold | $91,500 | MRED MLS |
| 29 Mar, 2021 | Under contract | $80,000 | MRED MLS |
| 26 Mar, 2021 | Listed for sale | $80,000 | MRED MLS |
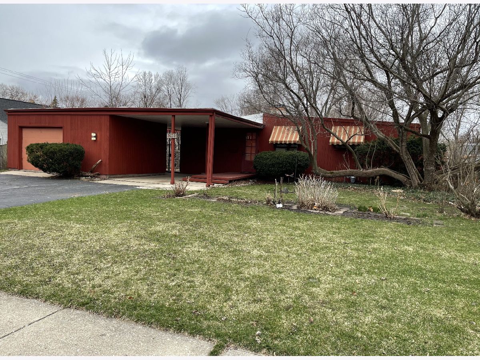
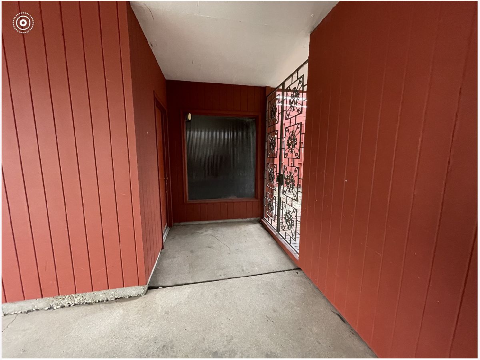
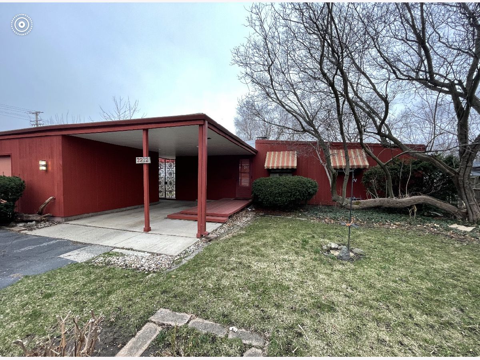
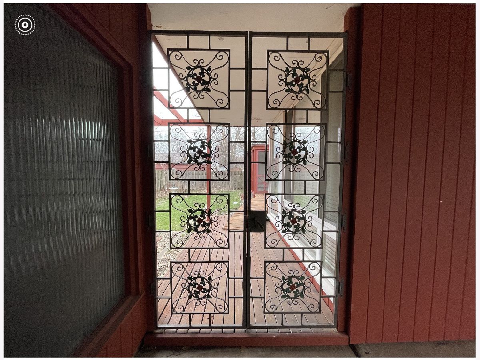
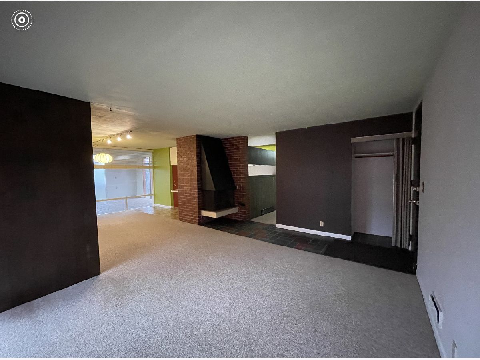
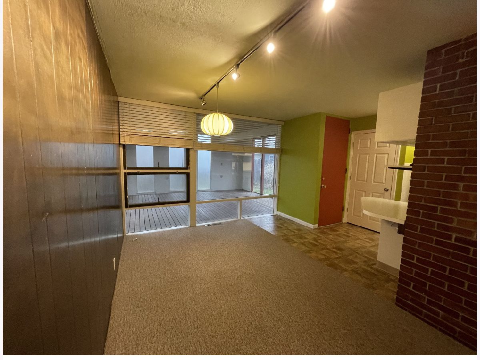
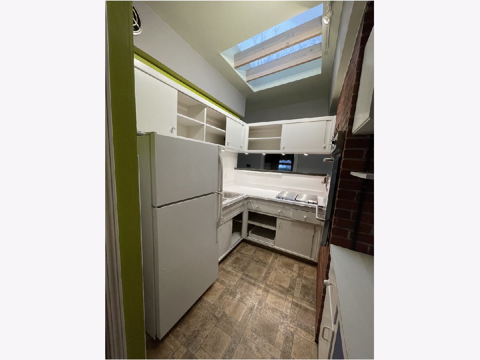
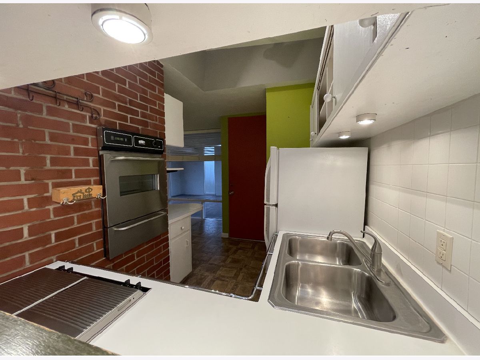
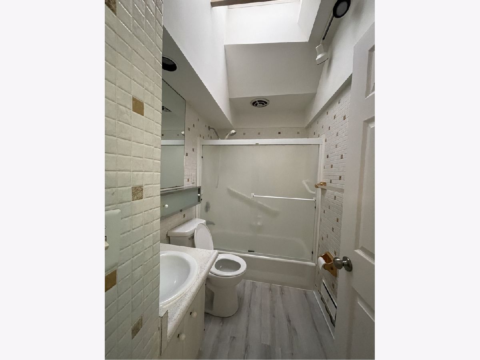
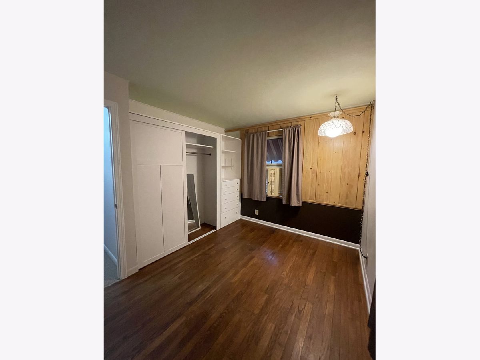
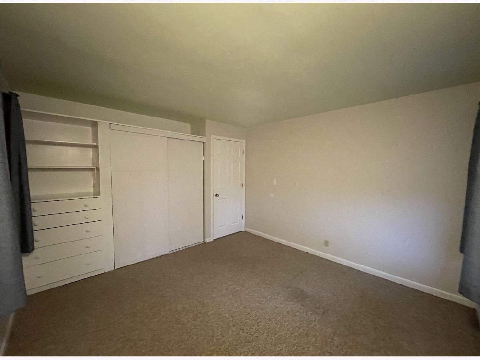
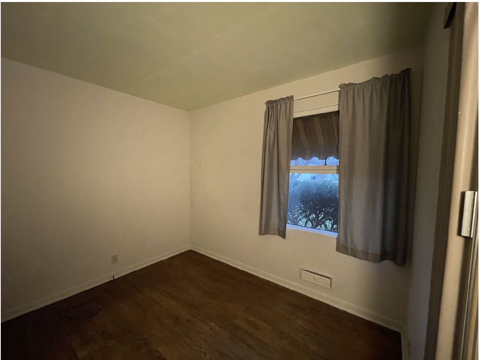
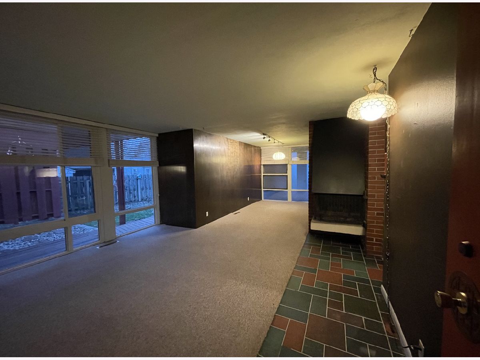
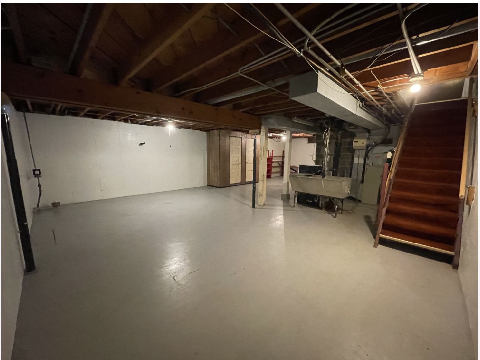
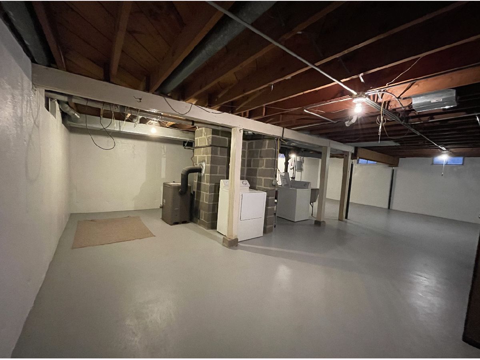
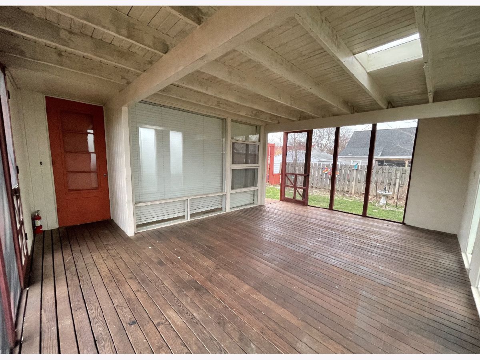
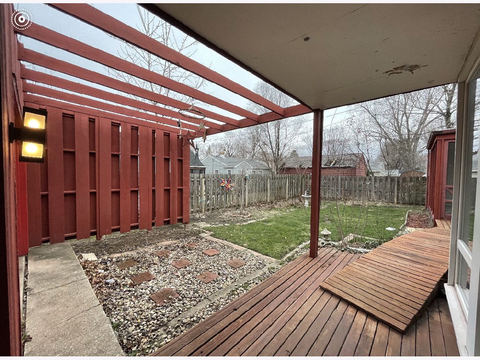
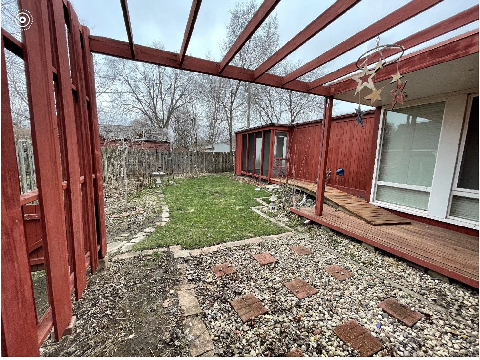
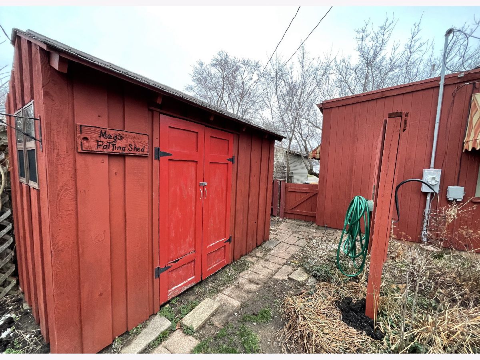
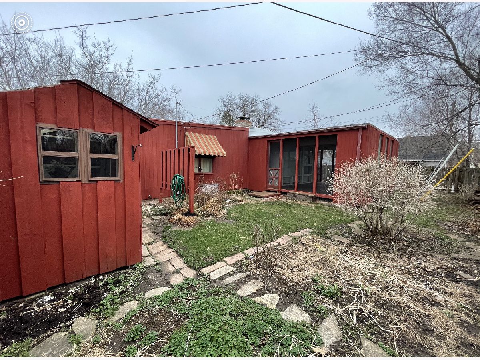
Room Specifics
Total Bedrooms: 3
Bedrooms Above Ground: 3
Bedrooms Below Ground: 0
Dimensions: —
Floor Type: —
Dimensions: —
Floor Type: —
Full Bathrooms: 1
Bathroom Amenities: —
Bathroom in Basement: 0
Rooms: No additional rooms
Basement Description: Unfinished
Other Specifics
| 1 | |
| Concrete Perimeter | |
| Asphalt | |
| Screened Patio | |
| Fenced Yard | |
| 75X103 | |
| — | |
| None | |
| Skylight(s), Drapes/Blinds | |
| Refrigerator, Washer, Dryer, Cooktop, Built-In Oven | |
| Not in DB | |
| — | |
| — | |
| — | |
| Gas Log |
Tax History
| Year | Property Taxes |
|---|---|
| 2021 | $1,828 |
Contact Agent
Nearby Similar Homes
Nearby Sold Comparables
Contact Agent
Listing Provided By
iFind Properties LLC

