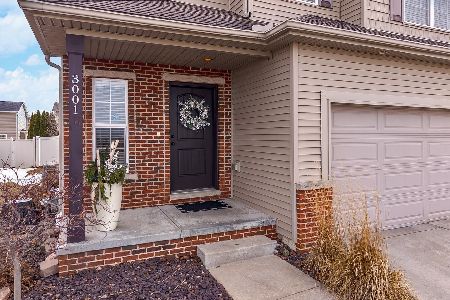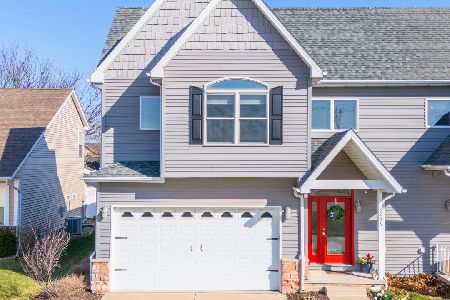3212 Shepard Road, Normal, Illinois 61761
$181,000
|
Sold
|
|
| Status: | Closed |
| Sqft: | 1,953 |
| Cost/Sqft: | $95 |
| Beds: | 3 |
| Baths: | 3 |
| Year Built: | 2007 |
| Property Taxes: | $4,756 |
| Days On Market: | 2517 |
| Lot Size: | 0,00 |
Description
Like new 2-story townhome in Eagle's Landing. Dollhouse-like curb appeal! Fresh paint throughout and attractive iron railings. New 2017 granite countertops & island along with stainless-steel kitchen appliances. New basement stair carpet 2019. Wood plank laminate floors added to main floor in 2015. Fireplace mantel is hand-crafted. Home has main floor master suite with walk-in closet and double vanity in full bath. Abundance of closet space in 2 bedrooms upstairs, with Jack & Jill bathroom. Enjoy the convenience of a main floor laundry room. Lower level is spacious & super clean, ready to finish for double the space, with rough-in for another full bath. Patio doors from living room open up to freshly landscaped backyard, which has spot for a great garden. This home is a must see!
Property Specifics
| Condos/Townhomes | |
| 2 | |
| — | |
| 2007 | |
| Full | |
| — | |
| No | |
| — |
| Mc Lean | |
| Eagles Landing | |
| 0 / Not Applicable | |
| None | |
| Public | |
| Public Sewer | |
| 10339321 | |
| 1424251087 |
Nearby Schools
| NAME: | DISTRICT: | DISTANCE: | |
|---|---|---|---|
|
Grade School
Grove Elementary |
5 | — | |
|
Middle School
Chiddix Jr High |
5 | Not in DB | |
|
High School
Normal Community High School |
5 | Not in DB | |
Property History
| DATE: | EVENT: | PRICE: | SOURCE: |
|---|---|---|---|
| 28 Jul, 2015 | Sold | $182,900 | MRED MLS |
| 6 Jul, 2015 | Under contract | $189,900 | MRED MLS |
| 28 Apr, 2015 | Listed for sale | $194,500 | MRED MLS |
| 15 Jul, 2016 | Sold | $182,900 | MRED MLS |
| 15 Jul, 2016 | Under contract | $184,900 | MRED MLS |
| 21 Mar, 2016 | Listed for sale | $184,900 | MRED MLS |
| 3 May, 2019 | Sold | $181,000 | MRED MLS |
| 11 Apr, 2019 | Under contract | $185,000 | MRED MLS |
| 10 Apr, 2019 | Listed for sale | $185,000 | MRED MLS |
Room Specifics
Total Bedrooms: 3
Bedrooms Above Ground: 3
Bedrooms Below Ground: 0
Dimensions: —
Floor Type: Carpet
Dimensions: —
Floor Type: Carpet
Full Bathrooms: 3
Bathroom Amenities: Double Sink
Bathroom in Basement: 0
Rooms: No additional rooms
Basement Description: Unfinished,Bathroom Rough-In,Egress Window
Other Specifics
| 2 | |
| Concrete Perimeter | |
| — | |
| Patio, End Unit | |
| Landscaped | |
| 168X38 | |
| — | |
| Full | |
| Vaulted/Cathedral Ceilings, Wood Laminate Floors, First Floor Bedroom, First Floor Laundry, First Floor Full Bath, Walk-In Closet(s) | |
| Range, Microwave, Dishwasher, Refrigerator, Disposal, Stainless Steel Appliance(s) | |
| Not in DB | |
| — | |
| — | |
| None | |
| Gas Log |
Tax History
| Year | Property Taxes |
|---|---|
| 2015 | $5,014 |
| 2019 | $4,756 |
Contact Agent
Nearby Similar Homes
Nearby Sold Comparables
Contact Agent
Listing Provided By
RE/MAX Rising





