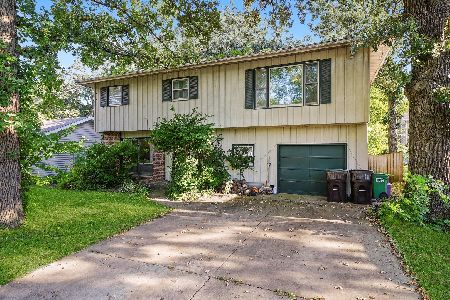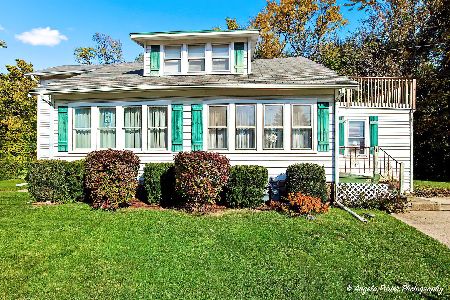3212 Skyway Drive, Mchenry, Illinois 60050
$255,000
|
Sold
|
|
| Status: | Closed |
| Sqft: | 1,843 |
| Cost/Sqft: | $141 |
| Beds: | 3 |
| Baths: | 2 |
| Year Built: | 1958 |
| Property Taxes: | $6,600 |
| Days On Market: | 1527 |
| Lot Size: | 0,32 |
Description
Welcome Home! This beautiful brick ranch has everything you've always wanted! Perched on a slight grassy hill, this lovely ALL BRICK home boasts a large eat-in kitchen with NEW GRANITE COUNTERS! There are 3 bedrooms, 2 full baths, a sunny living area with nice hardwood floors, and an AMAZING SUNROOM with wrap around windows! This HUGE room is the heart of the home and opens to the recently installed BRICK PAVER PATIO and PERGOLA. This outdoor entertainment area is a relaxing oasis and a great extension of the home! The basement is all framed out and just needs drywall and your ideas to finish it! ***NEW ROOF BEING INSTALLED SOON!*** Located right near town and all the fun activities McHenry offers! Move right in and start making lasting memories! Won't last long!
Property Specifics
| Single Family | |
| — | |
| Ranch | |
| 1958 | |
| Full | |
| — | |
| No | |
| 0.32 |
| Mc Henry | |
| Country Club Estates | |
| 0 / Not Applicable | |
| None | |
| Community Well | |
| Public Sewer | |
| 11241497 | |
| 0935477015 |
Nearby Schools
| NAME: | DISTRICT: | DISTANCE: | |
|---|---|---|---|
|
Grade School
Edgebrook Elementary School |
15 | — | |
|
Middle School
Mchenry Middle School |
15 | Not in DB | |
|
High School
Mchenry High School- Freshman Ca |
156 | Not in DB | |
|
Alternate Elementary School
Chauncey H Duker School |
— | Not in DB | |
Property History
| DATE: | EVENT: | PRICE: | SOURCE: |
|---|---|---|---|
| 17 Dec, 2019 | Sold | $170,000 | MRED MLS |
| 27 Nov, 2019 | Under contract | $175,000 | MRED MLS |
| — | Last price change | $189,000 | MRED MLS |
| 12 Aug, 2019 | Listed for sale | $199,900 | MRED MLS |
| 29 Nov, 2021 | Sold | $255,000 | MRED MLS |
| 14 Oct, 2021 | Under contract | $259,000 | MRED MLS |
| 8 Oct, 2021 | Listed for sale | $259,000 | MRED MLS |
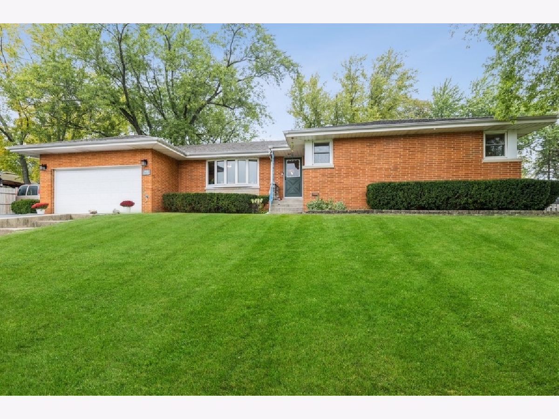
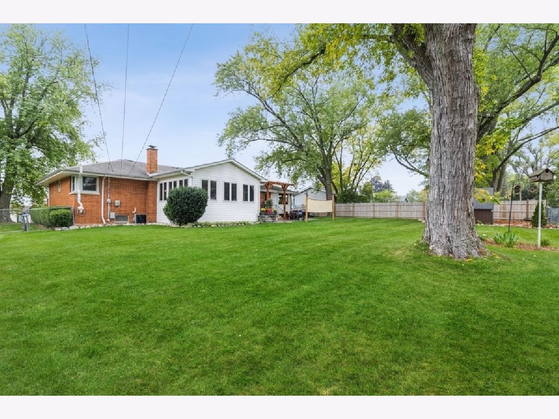
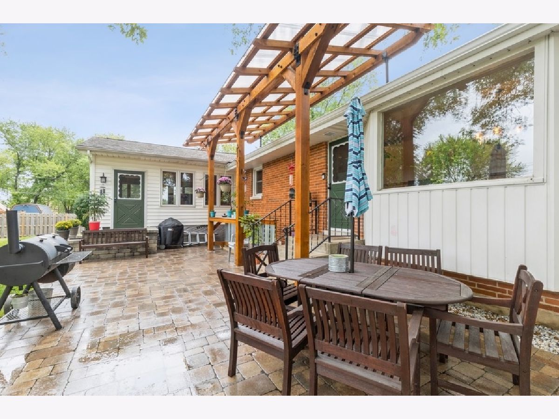
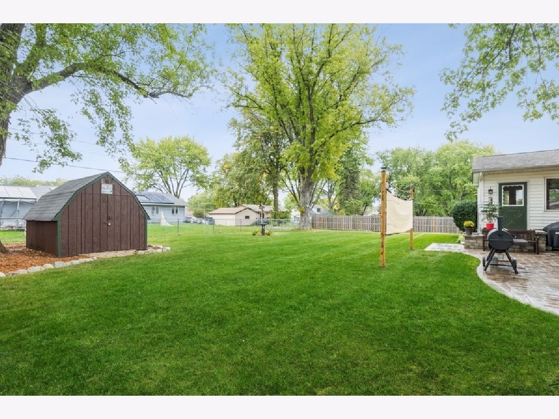
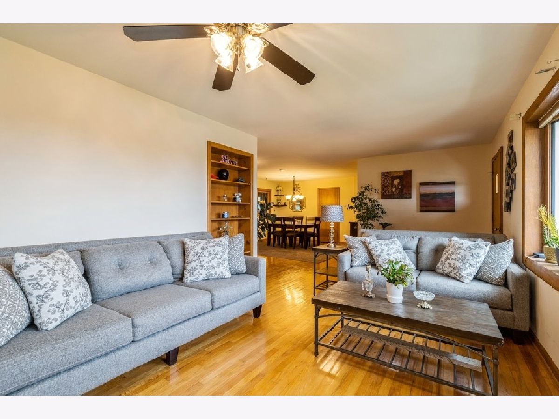
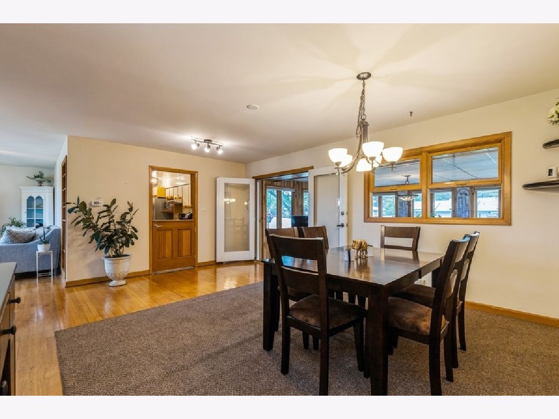
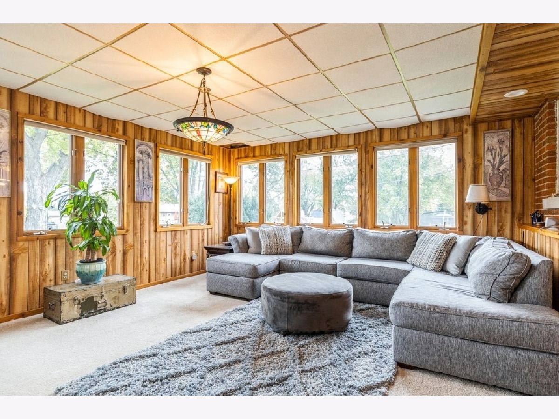
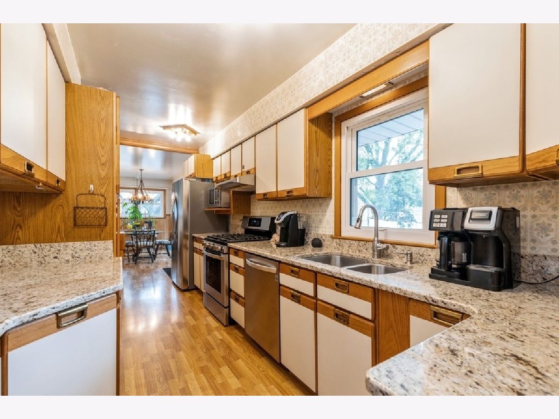
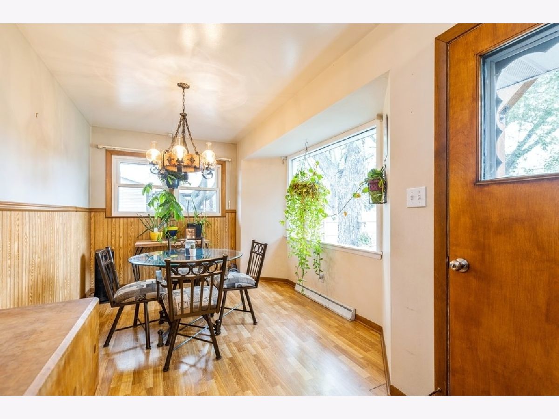
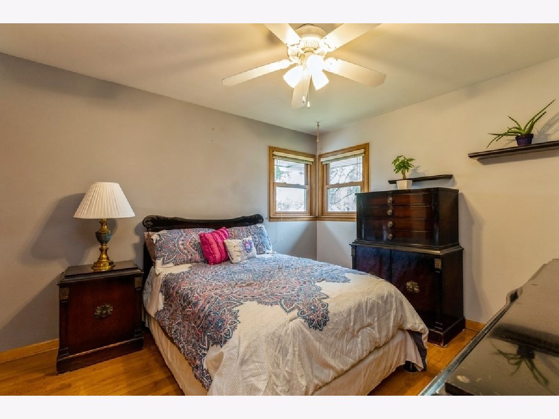
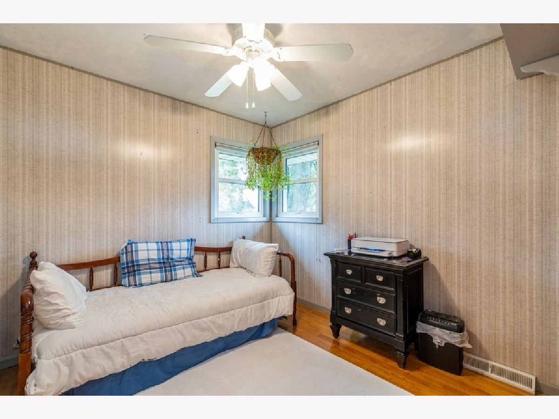
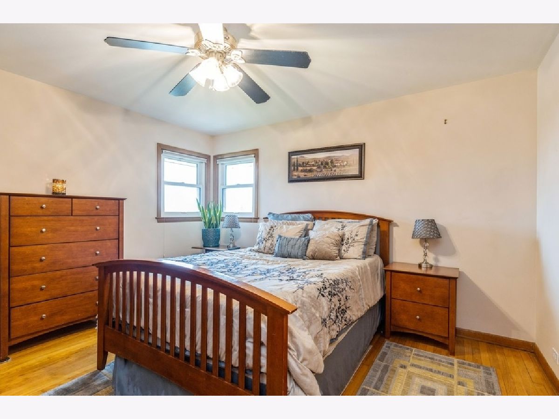
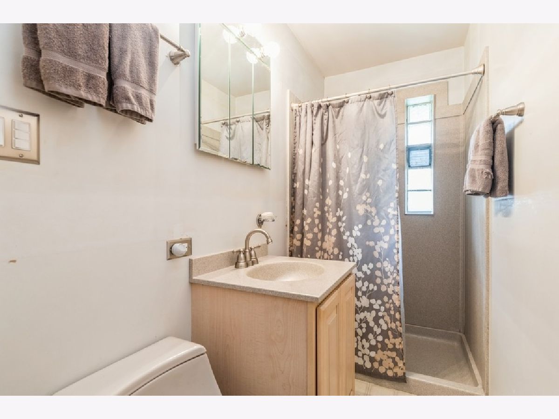
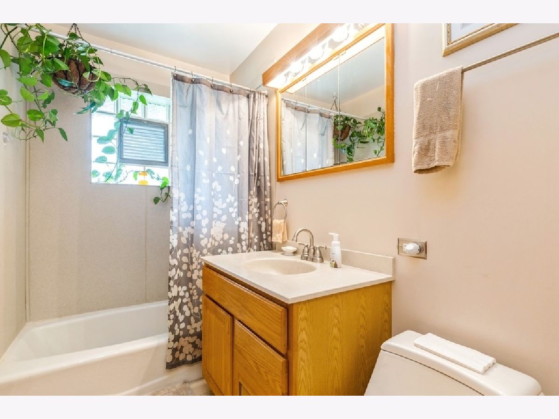
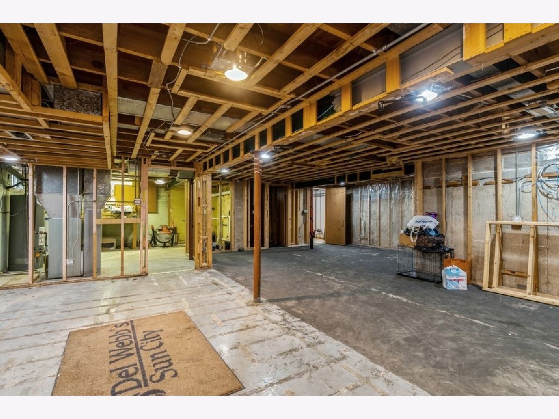
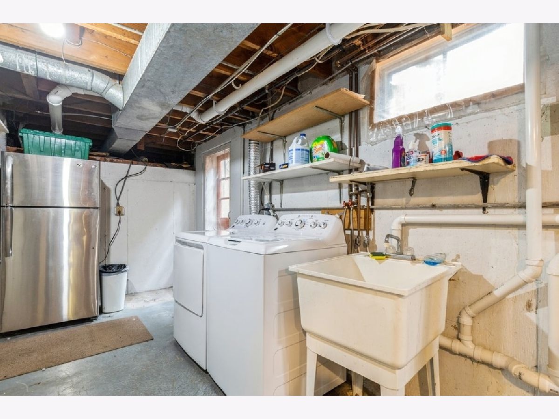
Room Specifics
Total Bedrooms: 3
Bedrooms Above Ground: 3
Bedrooms Below Ground: 0
Dimensions: —
Floor Type: Carpet
Dimensions: —
Floor Type: Carpet
Full Bathrooms: 2
Bathroom Amenities: —
Bathroom in Basement: 0
Rooms: Heated Sun Room
Basement Description: Unfinished,Exterior Access,Bathroom Rough-In
Other Specifics
| 2 | |
| — | |
| Asphalt | |
| Storms/Screens | |
| Fenced Yard | |
| 14000 | |
| — | |
| None | |
| Hardwood Floors, First Floor Bedroom | |
| — | |
| Not in DB | |
| — | |
| — | |
| — | |
| — |
Tax History
| Year | Property Taxes |
|---|---|
| 2019 | $7,067 |
| 2021 | $6,600 |
Contact Agent
Nearby Similar Homes
Nearby Sold Comparables
Contact Agent
Listing Provided By
@properties


