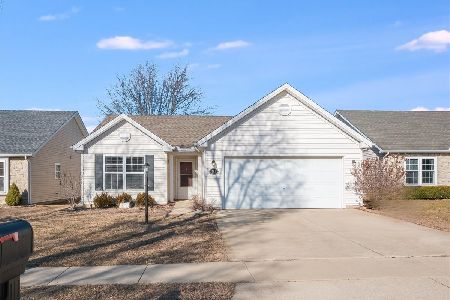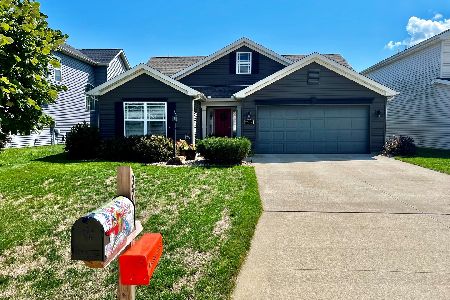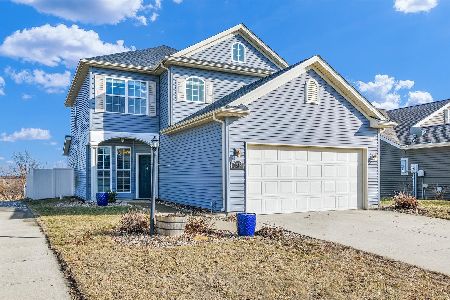3212 Stanley Lane, Champaign, Illinois 61822
$195,900
|
Sold
|
|
| Status: | Closed |
| Sqft: | 1,516 |
| Cost/Sqft: | $129 |
| Beds: | 3 |
| Baths: | 2 |
| Year Built: | 2013 |
| Property Taxes: | $4,423 |
| Days On Market: | 2445 |
| Lot Size: | 0,13 |
Description
GREAT OPPORTUNITY to own handsome, sought after dark charcoal gray exterior in 3bd/2bth split ranch in newer area of popular Ashland Park East! NO REAR NEIGHBORS on limited, larger outlying home site, where you'll enjoy beautiful views from your over-sized covered patio. Newer floor plan inc kitchen island, SS appliances & beautiful upgraded cabinetry w/ crown molding. Kitchen exhaust vented outside to keep your home fresher. Charming arched doorways greet you in over-sized entry w/ tall ceiling. SMART floor plan "lives large" & provides fun entertaining space. No step entry is an added bonus. Move in ready! Neighborhood trails, 7 acre park for your enjoyment!
Property Specifics
| Single Family | |
| — | |
| Ranch | |
| 2013 | |
| None | |
| — | |
| No | |
| 0.13 |
| Champaign | |
| — | |
| 55 / Annual | |
| Insurance,Lake Rights | |
| Public | |
| Public Sewer | |
| 10388988 | |
| 411436101076 |
Nearby Schools
| NAME: | DISTRICT: | DISTANCE: | |
|---|---|---|---|
|
Grade School
Unit 4 Of Choice |
4 | — | |
|
Middle School
Champaign/middle Call Unit 4 351 |
4 | Not in DB | |
|
High School
Central High School |
4 | Not in DB | |
Property History
| DATE: | EVENT: | PRICE: | SOURCE: |
|---|---|---|---|
| 18 Jun, 2013 | Sold | $181,295 | MRED MLS |
| 15 Mar, 2013 | Under contract | $181,295 | MRED MLS |
| 22 Feb, 2013 | Listed for sale | $0 | MRED MLS |
| 12 Sep, 2019 | Sold | $195,900 | MRED MLS |
| 27 Jul, 2019 | Under contract | $195,900 | MRED MLS |
| — | Last price change | $199,500 | MRED MLS |
| 28 May, 2019 | Listed for sale | $199,500 | MRED MLS |
| 7 Oct, 2022 | Sold | $245,000 | MRED MLS |
| 29 Aug, 2022 | Under contract | $245,000 | MRED MLS |
| 24 Aug, 2022 | Listed for sale | $245,000 | MRED MLS |
Room Specifics
Total Bedrooms: 3
Bedrooms Above Ground: 3
Bedrooms Below Ground: 0
Dimensions: —
Floor Type: Carpet
Dimensions: —
Floor Type: Carpet
Full Bathrooms: 2
Bathroom Amenities: Separate Shower
Bathroom in Basement: 0
Rooms: No additional rooms
Basement Description: None
Other Specifics
| 2 | |
| — | |
| Concrete | |
| Porch, Storms/Screens | |
| — | |
| 50 X 114 | |
| — | |
| Full | |
| Vaulted/Cathedral Ceilings, First Floor Bedroom, First Floor Laundry, First Floor Full Bath, Walk-In Closet(s) | |
| Range, Microwave, Dishwasher, Refrigerator, Disposal, Stainless Steel Appliance(s) | |
| Not in DB | |
| Sidewalks, Street Paved | |
| — | |
| — | |
| — |
Tax History
| Year | Property Taxes |
|---|---|
| 2019 | $4,423 |
| 2022 | $4,689 |
Contact Agent
Nearby Similar Homes
Nearby Sold Comparables
Contact Agent
Listing Provided By
McDonald Group, The







