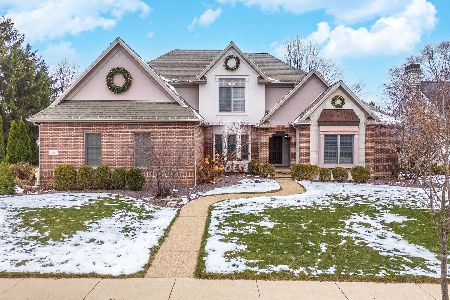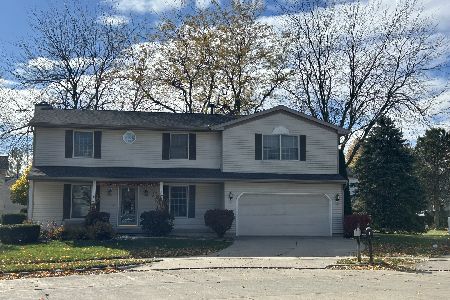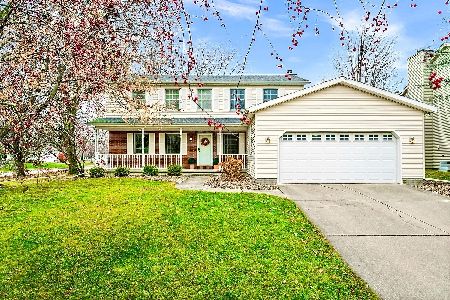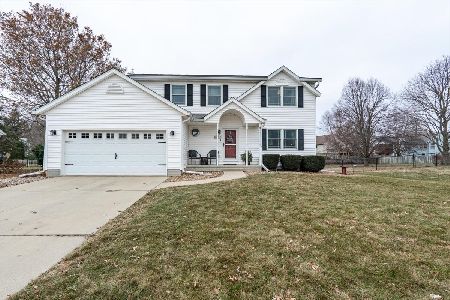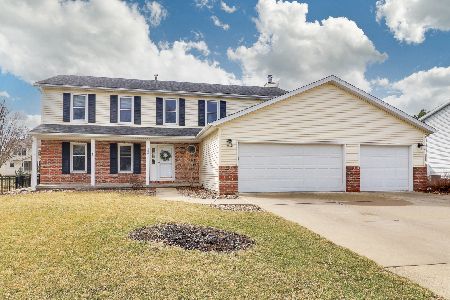3212 Suffolk Way, Bloomington, Illinois 61704
$259,500
|
Sold
|
|
| Status: | Closed |
| Sqft: | 2,000 |
| Cost/Sqft: | $132 |
| Beds: | 2 |
| Baths: | 3 |
| Year Built: | 1991 |
| Property Taxes: | $5,280 |
| Days On Market: | 6147 |
| Lot Size: | 0,00 |
Description
Immaculate home in move-in condition! All brick ranch in Oakridge. 5 bedrooms and 3.5 baths. All spacious rooms. Vaulted family room and kitchen. Skylights. 1-gas fireplace. Lower level carpet less than 2 years old. Newer roof in last 2 years. Water heater 3yrs. old. All appliances remain including washer and dryer. Newer tile flooring in Oct. 2008. TV entertainment unit remains in lower level. Fenced yard. Gorgeous landscaped backyard. Pool, tennis courts and clubhouse in Subdivision. Really nice!
Property Specifics
| Single Family | |
| — | |
| Ranch | |
| 1991 | |
| Full | |
| — | |
| No | |
| — |
| Mc Lean | |
| Oakridge | |
| 170 / Annual | |
| — | |
| Public | |
| Public Sewer | |
| 10203021 | |
| 2112180013 |
Nearby Schools
| NAME: | DISTRICT: | DISTANCE: | |
|---|---|---|---|
|
Grade School
Washington Elementary |
87 | — | |
|
Middle School
Bloomington Jr High |
87 | Not in DB | |
|
High School
Bloomington High School |
87 | Not in DB | |
Property History
| DATE: | EVENT: | PRICE: | SOURCE: |
|---|---|---|---|
| 31 Jul, 2009 | Sold | $259,500 | MRED MLS |
| 15 Jun, 2009 | Under contract | $264,900 | MRED MLS |
| 25 Mar, 2009 | Listed for sale | $282,500 | MRED MLS |
| 14 Mar, 2019 | Sold | $265,000 | MRED MLS |
| 15 Jan, 2019 | Under contract | $269,900 | MRED MLS |
| 14 Jan, 2019 | Listed for sale | $269,900 | MRED MLS |
Room Specifics
Total Bedrooms: 5
Bedrooms Above Ground: 2
Bedrooms Below Ground: 3
Dimensions: —
Floor Type: Carpet
Dimensions: —
Floor Type: Carpet
Dimensions: —
Floor Type: Carpet
Dimensions: —
Floor Type: —
Full Bathrooms: 3
Bathroom Amenities: —
Bathroom in Basement: 1
Rooms: Other Room,Foyer
Basement Description: Partially Finished
Other Specifics
| 2 | |
| — | |
| — | |
| Deck | |
| Fenced Yard,Mature Trees,Landscaped | |
| 90 X 143 | |
| — | |
| Full | |
| First Floor Full Bath, Vaulted/Cathedral Ceilings, Skylight(s), Walk-In Closet(s) | |
| Dishwasher, Refrigerator, Range, Washer, Dryer, Microwave | |
| Not in DB | |
| — | |
| — | |
| — | |
| Gas Log |
Tax History
| Year | Property Taxes |
|---|---|
| 2009 | $5,280 |
| 2019 | $6,212 |
Contact Agent
Nearby Similar Homes
Contact Agent
Listing Provided By
Coldwell Banker The Real Estate Group

