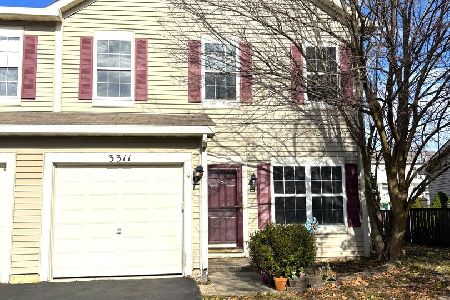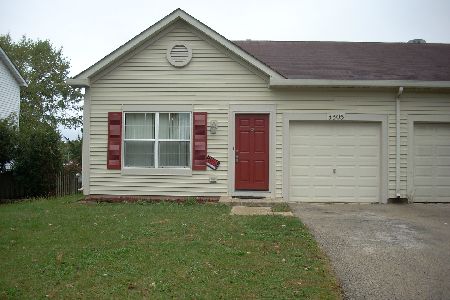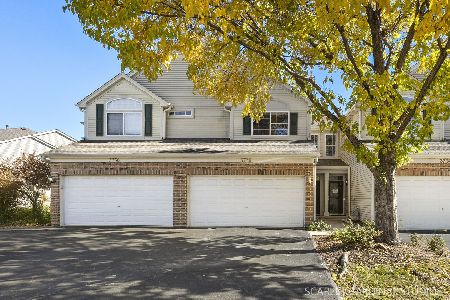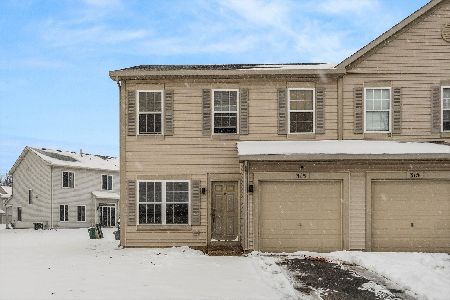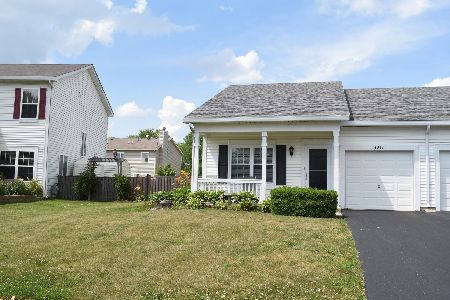3213 Edward Street, Plano, Illinois 60545
$156,500
|
Sold
|
|
| Status: | Closed |
| Sqft: | 1,382 |
| Cost/Sqft: | $112 |
| Beds: | 2 |
| Baths: | 3 |
| Year Built: | 2005 |
| Property Taxes: | $4,538 |
| Days On Market: | 1854 |
| Lot Size: | 0,00 |
Description
Excellent Opportunity Awaits! 2 Story Duplex is move in ready. Truly inviting with covered front porch to welcome you home! Fresh paint throughout, newer flooring & lighting is just the beginning. Convenient floor plan with plenty of space. Light and bright living room leads to freshly painted kitchen with elegant backsplash and sliding glass door leading to brick paver patio. Adjacent to kitchen is the dining room that is big enough to host your holiday meals. First floor powder room. Head upstairs to a spacious loft which will be a great place to work from home or e-learn! Could easily be converted to 3rd bedroom. Freshly painted Master Bedroom has vaulted ceilings, walk in closet and private master bath. 2nd floor laundry. Fenced in yard features a brick paver patio and plenty of room for your toys. Located 1 block from elementary school. Lakewood Springs community has 2 outdoor swimming pools, parks/playgrounds, 2 clubhouses and tennis courts. Investors are welcome as units can be rented. Quick close works!
Property Specifics
| Condos/Townhomes | |
| 2 | |
| — | |
| 2005 | |
| None | |
| — | |
| No | |
| — |
| Kendall | |
| Lakewood Springs | |
| 36 / Monthly | |
| Insurance,Clubhouse,Pool | |
| Public | |
| Public Sewer | |
| 10937978 | |
| 0125103033 |
Nearby Schools
| NAME: | DISTRICT: | DISTANCE: | |
|---|---|---|---|
|
Grade School
Emily G Johns Intermediate Schoo |
88 | — | |
|
Middle School
Plano Middle School |
88 | Not in DB | |
|
High School
Plano High School |
88 | Not in DB | |
Property History
| DATE: | EVENT: | PRICE: | SOURCE: |
|---|---|---|---|
| 30 Jul, 2014 | Sold | $92,000 | MRED MLS |
| 13 Apr, 2014 | Under contract | $89,900 | MRED MLS |
| 8 Apr, 2014 | Listed for sale | $89,900 | MRED MLS |
| 29 Dec, 2020 | Sold | $156,500 | MRED MLS |
| 21 Nov, 2020 | Under contract | $155,000 | MRED MLS |
| 20 Nov, 2020 | Listed for sale | $155,000 | MRED MLS |
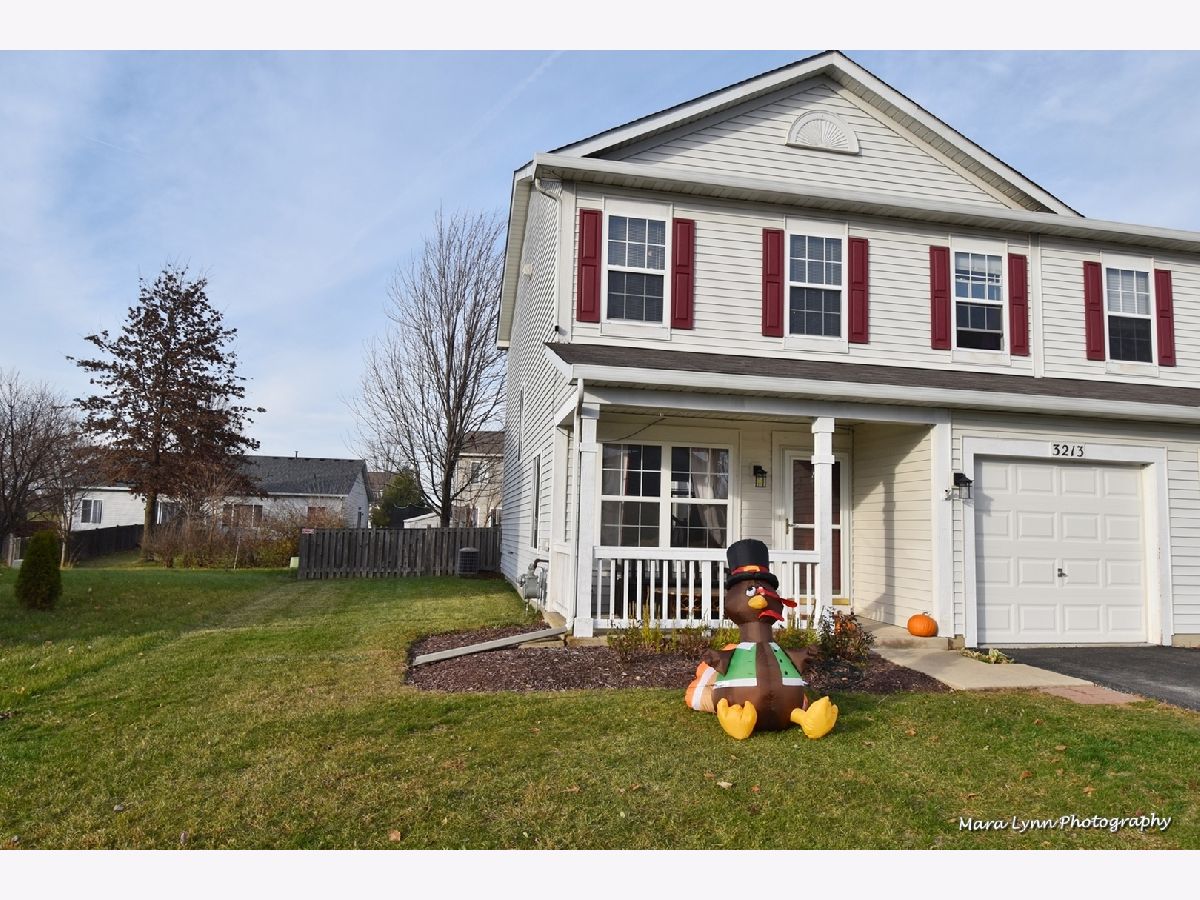
Room Specifics
Total Bedrooms: 2
Bedrooms Above Ground: 2
Bedrooms Below Ground: 0
Dimensions: —
Floor Type: Carpet
Full Bathrooms: 3
Bathroom Amenities: —
Bathroom in Basement: 0
Rooms: Loft
Basement Description: Slab
Other Specifics
| 1 | |
| — | |
| Asphalt | |
| Brick Paver Patio, Storms/Screens, End Unit | |
| Fenced Yard | |
| 35X120X46X112 | |
| — | |
| Full | |
| Wood Laminate Floors, Vaulted/Cathedral Ceilings | |
| Microwave, Range, Dishwasher, Refrigerator | |
| Not in DB | |
| — | |
| — | |
| Park, Pool, Clubhouse, Covered Porch | |
| — |
Tax History
| Year | Property Taxes |
|---|---|
| 2014 | $3,943 |
| 2020 | $4,538 |
Contact Agent
Nearby Similar Homes
Nearby Sold Comparables
Contact Agent
Listing Provided By
john greene, Realtor

