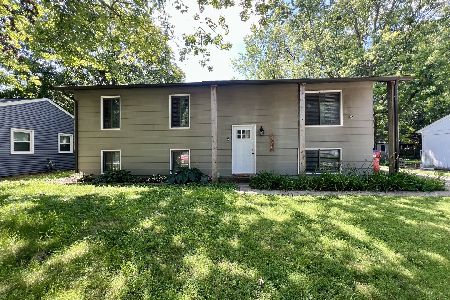3213 Stoneybrook Drive, Champaign, Illinois 61822
$333,450
|
Sold
|
|
| Status: | Closed |
| Sqft: | 2,310 |
| Cost/Sqft: | $147 |
| Beds: | 3 |
| Baths: | 3 |
| Year Built: | 1973 |
| Property Taxes: | $5,952 |
| Days On Market: | 2169 |
| Lot Size: | 0,00 |
Description
This brick Hallbeck-built home on the Lincolnshire Fields golf course has over 2300 sq ft. Large living room and family room are joined by a 2-way gas-log fireplace with custom bookcases in the LR. The kitchen, eat-in breakfast area, laundry and half bath are nearby with views of the large brick patio and golf course. Weather permitting, golf course views can also be enjoyed while you lounge in the 3-seasons room. Generous-sized bedrooms are located at the other end of the home along with 2 full baths and walk-in Master closet. Many improvements have been made over the past few years including air sealing and insulating the crawl space and attic and upgraded appliances. Home inspection (2019) available upon request. Make an appointment today to take in all this lovely home has to offer.
Property Specifics
| Single Family | |
| — | |
| Ranch | |
| 1973 | |
| None | |
| — | |
| No | |
| — |
| Champaign | |
| Lincolnshire Fields | |
| 50 / Annual | |
| Other | |
| Public | |
| Public Sewer | |
| 10637334 | |
| 032021427003 |
Nearby Schools
| NAME: | DISTRICT: | DISTANCE: | |
|---|---|---|---|
|
Grade School
Unit 4 Of Choice |
4 | — | |
|
Middle School
Champaign/middle Call Unit 4 351 |
4 | Not in DB | |
|
High School
Centennial High School |
4 | Not in DB | |
Property History
| DATE: | EVENT: | PRICE: | SOURCE: |
|---|---|---|---|
| 15 Apr, 2020 | Sold | $333,450 | MRED MLS |
| 29 Feb, 2020 | Under contract | $339,900 | MRED MLS |
| 27 Feb, 2020 | Listed for sale | $339,900 | MRED MLS |
| 3 Jan, 2025 | Listed for sale | $0 | MRED MLS |
Room Specifics
Total Bedrooms: 3
Bedrooms Above Ground: 3
Bedrooms Below Ground: 0
Dimensions: —
Floor Type: Carpet
Dimensions: —
Floor Type: Hardwood
Full Bathrooms: 3
Bathroom Amenities: Separate Shower
Bathroom in Basement: 0
Rooms: Breakfast Room
Basement Description: Crawl
Other Specifics
| 2 | |
| — | |
| — | |
| Patio, Porch Screened | |
| Golf Course Lot | |
| 96X151X98X150 | |
| — | |
| Full | |
| Hardwood Floors, First Floor Bedroom, First Floor Laundry, First Floor Full Bath, Built-in Features, Walk-In Closet(s) | |
| Dishwasher, Refrigerator, Freezer, Washer, Dryer, Disposal, Stainless Steel Appliance(s), Cooktop, Built-In Oven, Range Hood | |
| Not in DB | |
| Sidewalks | |
| — | |
| — | |
| Gas Log |
Tax History
| Year | Property Taxes |
|---|---|
| 2020 | $5,952 |
Contact Agent
Nearby Similar Homes
Nearby Sold Comparables
Contact Agent
Listing Provided By
KELLER WILLIAMS-TREC











