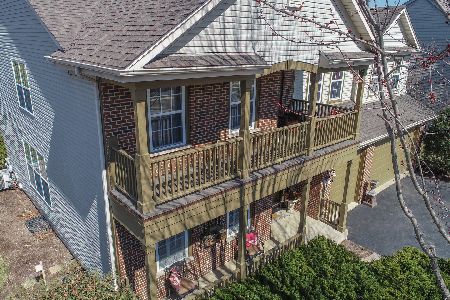3214 Fieldstone Drive, Geneva, Illinois 60134
$314,500
|
Sold
|
|
| Status: | Closed |
| Sqft: | 2,420 |
| Cost/Sqft: | $136 |
| Beds: | 4 |
| Baths: | 3 |
| Year Built: | 2002 |
| Property Taxes: | $9,152 |
| Days On Market: | 2927 |
| Lot Size: | 0,17 |
Description
Great interior location within desirable Fisher Farms subdivision. Covered front porch invites you inside to the gracious hardwood entry with turned staircase. Sought after floor plan with kitchen island and eating area open to family room with cozy gas log fireplace. Stainless steel appliances, tons of cabinetry and counter space in big kitchen. 1st floor den could make great guest suite with adjacent full bath. Vaulted master has big walk-in custom closet, private bath with dual sinks, soaker tub and separate shower. 9' and two story ceilings on 1st floor. The large brick PAVER PATIO in FENCED YARD is the perfect spot to relax, grill and entertain. Get ready to play in wonderful yard that includes playset and basketball hoop. Close and convenient to Geneva Commons, restaurants, hospital, fitness, award winning Geneva schools and Metra. NOTE: New hardwood flooring will be installed the first week of April in Foyer, Hallway, 1st Floor Bath, Kitchen and Eating Area!
Property Specifics
| Single Family | |
| — | |
| — | |
| 2002 | |
| Full | |
| WILLOW | |
| No | |
| 0.17 |
| Kane | |
| Fisher Farms | |
| 71 / Annual | |
| Other | |
| Public | |
| Public Sewer | |
| 09833422 | |
| 1205130018 |
Nearby Schools
| NAME: | DISTRICT: | DISTANCE: | |
|---|---|---|---|
|
Grade School
Heartland Elementary School |
304 | — | |
|
Middle School
Geneva Middle School |
304 | Not in DB | |
|
High School
Geneva Community High School |
304 | Not in DB | |
Property History
| DATE: | EVENT: | PRICE: | SOURCE: |
|---|---|---|---|
| 4 Dec, 2008 | Sold | $295,000 | MRED MLS |
| 8 Nov, 2008 | Under contract | $329,900 | MRED MLS |
| — | Last price change | $339,900 | MRED MLS |
| 30 Jun, 2008 | Listed for sale | $359,900 | MRED MLS |
| 27 Sep, 2012 | Sold | $290,000 | MRED MLS |
| 24 Aug, 2012 | Under contract | $305,000 | MRED MLS |
| 19 Mar, 2012 | Listed for sale | $319,900 | MRED MLS |
| 24 May, 2018 | Sold | $314,500 | MRED MLS |
| 21 Mar, 2018 | Under contract | $329,000 | MRED MLS |
| 29 Jan, 2018 | Listed for sale | $329,000 | MRED MLS |
Room Specifics
Total Bedrooms: 4
Bedrooms Above Ground: 4
Bedrooms Below Ground: 0
Dimensions: —
Floor Type: Carpet
Dimensions: —
Floor Type: Carpet
Dimensions: —
Floor Type: Carpet
Full Bathrooms: 3
Bathroom Amenities: Separate Shower,Double Sink,Soaking Tub
Bathroom in Basement: 0
Rooms: Den,Foyer
Basement Description: Unfinished
Other Specifics
| 2 | |
| Concrete Perimeter | |
| Asphalt | |
| Porch, Brick Paver Patio | |
| Fenced Yard,Landscaped | |
| 60X126 | |
| — | |
| Full | |
| Vaulted/Cathedral Ceilings, Hardwood Floors, In-Law Arrangement, First Floor Laundry, First Floor Full Bath | |
| Range, Microwave, Dishwasher, Refrigerator | |
| Not in DB | |
| Sidewalks, Street Lights | |
| — | |
| — | |
| Wood Burning, Gas Log |
Tax History
| Year | Property Taxes |
|---|---|
| 2008 | $7,315 |
| 2012 | $7,796 |
| 2018 | $9,152 |
Contact Agent
Nearby Similar Homes
Nearby Sold Comparables
Contact Agent
Listing Provided By
Baird & Warner







