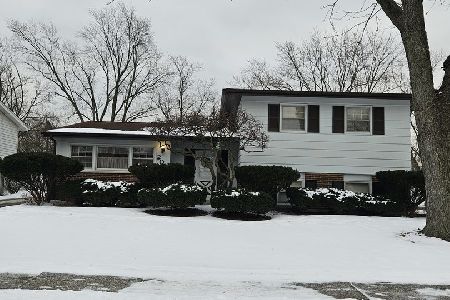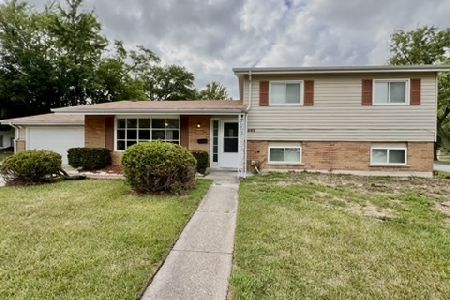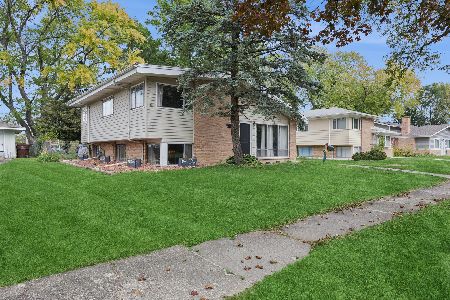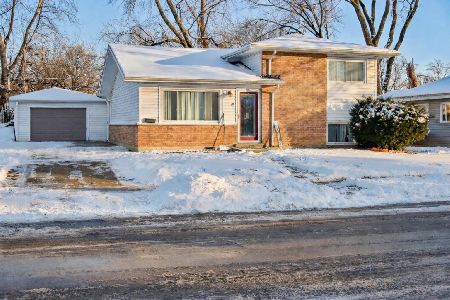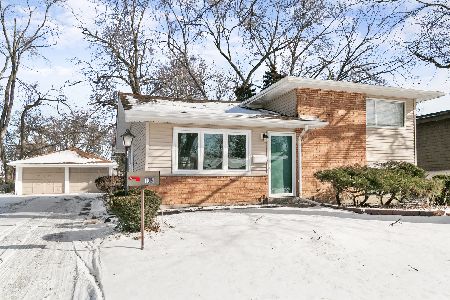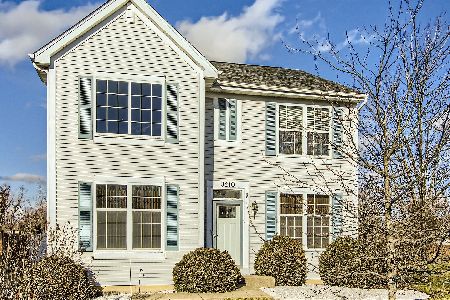3214 Holden Circle, Matteson, Illinois 60443
$246,000
|
Sold
|
|
| Status: | Closed |
| Sqft: | 2,212 |
| Cost/Sqft: | $117 |
| Beds: | 3 |
| Baths: | 3 |
| Year Built: | 2002 |
| Property Taxes: | $7,048 |
| Days On Market: | 2363 |
| Lot Size: | 0,15 |
Description
Stunning custom two-story home perfectly set in Holden Park neighborhood in Matteson! Just minutes away from shopping and dining, interstate access, and metra train station, this wonderful home is a must see* Upon entering the home, enjoy the sunny vaulted ceilings with an open concept throughout the main floor* Formal dining room, family room with fireplace and kitchen with dinette overlooking the back yard *Studio41 design kitchen cabinets with crown molding, quartz countertops, glass backsplash tile and SS appliances* Tastefully remodeled and updated throughout, it has 3 levels of living space including the finished basement with waterproof flooring* Featured on the 2nd floor is the convenient laundry room and 3 bedrooms, including a master suite with walk-in closet and private bath* Floor & Decor all tile and flooring products* Nearby parks, bike/walking trails*
Property Specifics
| Single Family | |
| — | |
| — | |
| 2002 | |
| Full | |
| — | |
| No | |
| 0.15 |
| Cook | |
| Holden Park | |
| 312 / Annual | |
| Other | |
| Lake Michigan | |
| Public Sewer, Sewer-Storm | |
| 10513782 | |
| 31251080270000 |
Property History
| DATE: | EVENT: | PRICE: | SOURCE: |
|---|---|---|---|
| 23 Mar, 2018 | Sold | $95,550 | MRED MLS |
| 22 Feb, 2018 | Under contract | $89,000 | MRED MLS |
| — | Last price change | $89,000 | MRED MLS |
| 6 Feb, 2018 | Listed for sale | $89,000 | MRED MLS |
| 22 Oct, 2019 | Sold | $246,000 | MRED MLS |
| 15 Sep, 2019 | Under contract | $259,000 | MRED MLS |
| 10 Sep, 2019 | Listed for sale | $259,000 | MRED MLS |
Room Specifics
Total Bedrooms: 3
Bedrooms Above Ground: 3
Bedrooms Below Ground: 0
Dimensions: —
Floor Type: Carpet
Dimensions: —
Floor Type: Carpet
Full Bathrooms: 3
Bathroom Amenities: Whirlpool,Double Sink
Bathroom in Basement: 0
Rooms: Recreation Room
Basement Description: Finished
Other Specifics
| 2 | |
| Concrete Perimeter | |
| Asphalt | |
| — | |
| Park Adjacent | |
| 50X130 | |
| — | |
| Full | |
| Vaulted/Cathedral Ceilings, Hardwood Floors, Wood Laminate Floors, Second Floor Laundry, Walk-In Closet(s) | |
| Range, Microwave, Dishwasher, Refrigerator, Stainless Steel Appliance(s) | |
| Not in DB | |
| Sidewalks, Street Lights, Street Paved | |
| — | |
| — | |
| Gas Log |
Tax History
| Year | Property Taxes |
|---|---|
| 2018 | $6,624 |
| 2019 | $7,048 |
Contact Agent
Nearby Similar Homes
Nearby Sold Comparables
Contact Agent
Listing Provided By
Classic Realty Group, Inc.


