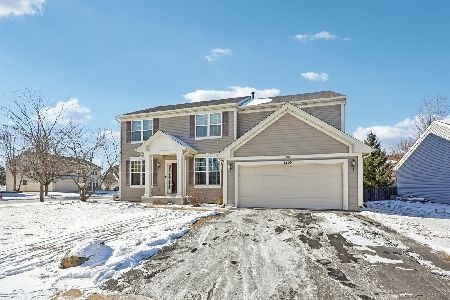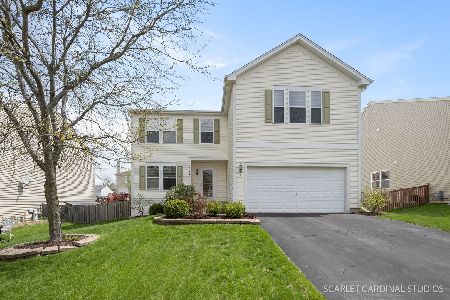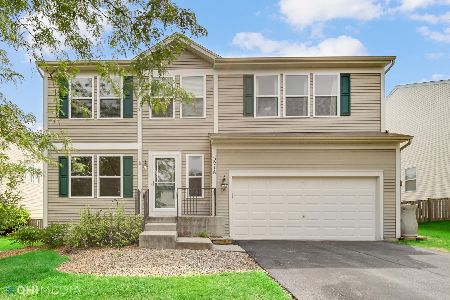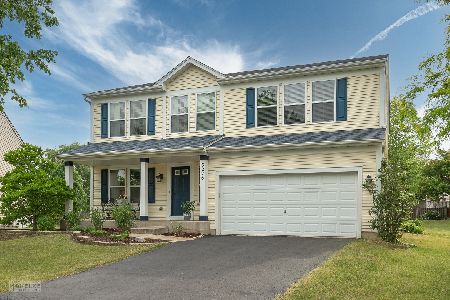3214 Marbill Farm Road, Montgomery, Illinois 60538
$235,000
|
Sold
|
|
| Status: | Closed |
| Sqft: | 2,860 |
| Cost/Sqft: | $84 |
| Beds: | 3 |
| Baths: | 3 |
| Year Built: | 2004 |
| Property Taxes: | $5,887 |
| Days On Market: | 3749 |
| Lot Size: | 0,00 |
Description
Immaculate inside & out! 4 bedroom with HUGE LOFT in Yorkville school district! Home qualifies for $7500 down payment assistance through IDHA - ask your favorite lender! Pet free/smoke free home with the finest upgrades! Beautifully finished 3 levels total over 3500 square feet (at unbelievable $69 per SF). Enjoy: granite counter tops with travertine back splash, maple cabinetry, crown molding & hardwood flooring upstairs and down, 400 SF second floor loft-style family room, fully finished basement, professional landscaping, stamped concrete patio with brick pavers, 3/4 fenced yard, play set, shed & appliances all stay. Ponds, parks, bike paths, minutes from I-88, NO SSA, NO HOA, LOW taxes and a FREE Home Warranty ~ WELCOME HOME!
Property Specifics
| Single Family | |
| — | |
| — | |
| 2004 | |
| Partial | |
| 2860 | |
| No | |
| — |
| Kane | |
| Fairfield Way | |
| 0 / Not Applicable | |
| None | |
| Public | |
| Public Sewer | |
| 09076325 | |
| 1434427009 |
Nearby Schools
| NAME: | DISTRICT: | DISTANCE: | |
|---|---|---|---|
|
Grade School
Bristol Bay Elementary School |
115 | — | |
|
Middle School
Yorkville Middle School |
115 | Not in DB | |
|
High School
Yorkville High School |
115 | Not in DB | |
|
Alternate Elementary School
Autumn Creek Elementary School |
— | Not in DB | |
Property History
| DATE: | EVENT: | PRICE: | SOURCE: |
|---|---|---|---|
| 14 Mar, 2016 | Sold | $235,000 | MRED MLS |
| 7 Mar, 2016 | Under contract | $239,900 | MRED MLS |
| — | Last price change | $239,899 | MRED MLS |
| 30 Oct, 2015 | Listed for sale | $239,900 | MRED MLS |
| 2 Jun, 2023 | Sold | $380,000 | MRED MLS |
| 14 May, 2023 | Under contract | $350,000 | MRED MLS |
| 11 May, 2023 | Listed for sale | $350,000 | MRED MLS |
| 18 Nov, 2024 | Listed for sale | $0 | MRED MLS |
Room Specifics
Total Bedrooms: 4
Bedrooms Above Ground: 3
Bedrooms Below Ground: 1
Dimensions: —
Floor Type: Carpet
Dimensions: —
Floor Type: Carpet
Dimensions: —
Floor Type: Carpet
Full Bathrooms: 3
Bathroom Amenities: Soaking Tub
Bathroom in Basement: 0
Rooms: Eating Area,Foyer,Loft,Recreation Room,Storage,Walk In Closet,Other Room
Basement Description: Finished,Crawl
Other Specifics
| 2 | |
| Concrete Perimeter | |
| Asphalt | |
| Patio, Stamped Concrete Patio, Brick Paver Patio, Storms/Screens | |
| Landscaped | |
| 7456 | |
| — | |
| Full | |
| Hardwood Floors, First Floor Laundry | |
| — | |
| Not in DB | |
| Sidewalks, Street Lights, Street Paved | |
| — | |
| — | |
| — |
Tax History
| Year | Property Taxes |
|---|---|
| 2016 | $5,887 |
| 2023 | $7,402 |
Contact Agent
Nearby Similar Homes
Nearby Sold Comparables
Contact Agent
Listing Provided By
Kettley & Co. Inc.








