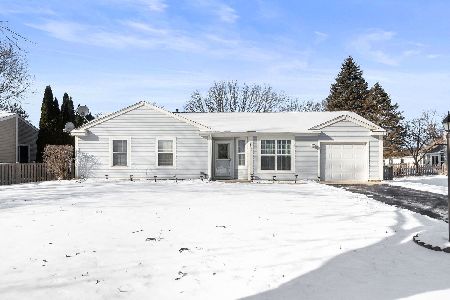3214 Woods Avenue, Mchenry, Illinois 60051
$35,000
|
Sold
|
|
| Status: | Closed |
| Sqft: | 1,224 |
| Cost/Sqft: | $33 |
| Beds: | 3 |
| Baths: | 1 |
| Year Built: | 1945 |
| Property Taxes: | $2,794 |
| Days On Market: | 5079 |
| Lot Size: | 0,55 |
Description
Just Reduced This beautiful ranch home features 3 Beds and 1 Bath & a nice yard & a 2 Car Garage. It is located on a quiet tree lined street near shopping & schools. Transportation corridors nearby for easy commuting. It Needs some Work but you can Build sweat equity here if you are looking for a home to live in or if you're looking for a home to rent out you have found the right place. Bring ALL Offers Now!
Property Specifics
| Single Family | |
| — | |
| Ranch | |
| 1945 | |
| None | |
| — | |
| No | |
| 0.55 |
| Mc Henry | |
| Riverdale | |
| 0 / Not Applicable | |
| None | |
| Private Well | |
| Septic-Private | |
| 08007003 | |
| 1519207036 |
Nearby Schools
| NAME: | DISTRICT: | DISTANCE: | |
|---|---|---|---|
|
Grade School
Edgebrook Elementary School |
15 | — | |
|
Middle School
Mchenry Middle School |
15 | Not in DB | |
|
High School
Mchenry High School-east Campus |
156 | Not in DB | |
Property History
| DATE: | EVENT: | PRICE: | SOURCE: |
|---|---|---|---|
| 30 Jul, 2012 | Sold | $35,000 | MRED MLS |
| 25 Jun, 2012 | Under contract | $39,900 | MRED MLS |
| — | Last price change | $49,900 | MRED MLS |
| 29 Feb, 2012 | Listed for sale | $64,900 | MRED MLS |
Room Specifics
Total Bedrooms: 3
Bedrooms Above Ground: 3
Bedrooms Below Ground: 0
Dimensions: —
Floor Type: Carpet
Dimensions: —
Floor Type: Carpet
Full Bathrooms: 1
Bathroom Amenities: —
Bathroom in Basement: 0
Rooms: No additional rooms
Basement Description: Crawl
Other Specifics
| 2 | |
| Concrete Perimeter | |
| Asphalt | |
| — | |
| Fenced Yard | |
| 24000 | |
| — | |
| None | |
| Wood Laminate Floors, First Floor Bedroom, First Floor Laundry, First Floor Full Bath | |
| Range, Refrigerator | |
| Not in DB | |
| Clubhouse, Street Lights, Street Paved | |
| — | |
| — | |
| — |
Tax History
| Year | Property Taxes |
|---|---|
| 2012 | $2,794 |
Contact Agent
Nearby Similar Homes
Nearby Sold Comparables
Contact Agent
Listing Provided By
William F. Crane









