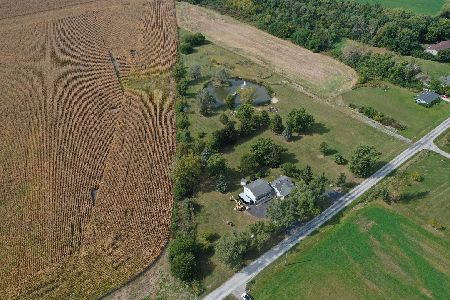32154 Ridgeland Avenue, Peotone, Illinois 60468
$230,000
|
Sold
|
|
| Status: | Closed |
| Sqft: | 2,106 |
| Cost/Sqft: | $119 |
| Beds: | 3 |
| Baths: | 3 |
| Year Built: | 1955 |
| Property Taxes: | $26 |
| Days On Market: | 2315 |
| Lot Size: | 5,50 |
Description
Welcome Home! This is the One You Have Been Waiting For! Mature Tree Lined 5.5Acres w/Man Made Pond Complete w/Fish & Turtles, as Well as a Bridge Leading to the Lighthouse Gazebo that Has Electric, Phone, Water & Propane Ran to It! Welcoming Front Porch! Beamed Living Rm Ceiling w/Fan & Multiple Directions of Light PLUS Gleaming Hardwd Flooring that Carries Throughout Both Main Level Bedrms! Master Suite has Ceiling Fan, Patio Slider & Master Bath w/Seat Bench in Shower! 2nd Main Lvl Bdrm w/Beamed Ceiling, Ceiling Fan & Shared Common Bath w/Natural Light! Updated Kitchen w/Granite & SS Appliances! 1/2 Circle Asphalt Turnaround Drive PLUS Plenty of Parking By Attached Garage w/Main Lvl Man Cave & Possible Related Living Above w/Balcony Overlooking Backyard! New Washer/Dryer! 6Panel Drs! Colonial Grates Throughout Updated Windows '09! 30yr Roof (Tear Off) Completed in '07 w/the Gutters & Downspouts! Shed! Furnace '10! Partially Finished Basement! New Sump! Whole House Generator '12!
Property Specifics
| Single Family | |
| — | |
| Ranch | |
| 1955 | |
| Full | |
| — | |
| Yes | |
| 5.5 |
| Will | |
| — | |
| 0 / Not Applicable | |
| None | |
| Private Well | |
| Septic-Private | |
| 10393269 | |
| 2021312000060000 |
Nearby Schools
| NAME: | DISTRICT: | DISTANCE: | |
|---|---|---|---|
|
Grade School
Peotone Elementary School |
207u | — | |
|
Middle School
Peotone Junior High School |
207U | Not in DB | |
|
High School
Peotone High School |
207u | Not in DB | |
Property History
| DATE: | EVENT: | PRICE: | SOURCE: |
|---|---|---|---|
| 3 Jul, 2019 | Sold | $230,000 | MRED MLS |
| 31 May, 2019 | Under contract | $250,000 | MRED MLS |
| 25 May, 2019 | Listed for sale | $250,000 | MRED MLS |
| 3 Dec, 2021 | Sold | $325,000 | MRED MLS |
| 5 Oct, 2021 | Under contract | $325,000 | MRED MLS |
| 1 Oct, 2021 | Listed for sale | $325,000 | MRED MLS |
Room Specifics
Total Bedrooms: 3
Bedrooms Above Ground: 3
Bedrooms Below Ground: 0
Dimensions: —
Floor Type: Hardwood
Dimensions: —
Floor Type: Carpet
Full Bathrooms: 3
Bathroom Amenities: —
Bathroom in Basement: 0
Rooms: Eating Area,Tandem Room,Kitchen
Basement Description: Partially Finished
Other Specifics
| 2.5 | |
| Block,Concrete Perimeter | |
| Asphalt,Circular | |
| Deck, Patio, Porch, Storms/Screens | |
| Pond(s),Water View,Mature Trees | |
| 512X980X832 | |
| — | |
| Full | |
| Hardwood Floors, First Floor Bedroom, In-Law Arrangement, First Floor Full Bath | |
| Range, Microwave, Dishwasher, Refrigerator, Washer, Dryer, Water Softener Owned | |
| Not in DB | |
| Dock, Street Paved | |
| — | |
| — | |
| — |
Tax History
| Year | Property Taxes |
|---|---|
| 2019 | $26 |
| 2021 | $3,601 |
Contact Agent
Nearby Similar Homes
Nearby Sold Comparables
Contact Agent
Listing Provided By
Keller Williams Preferred Rlty




