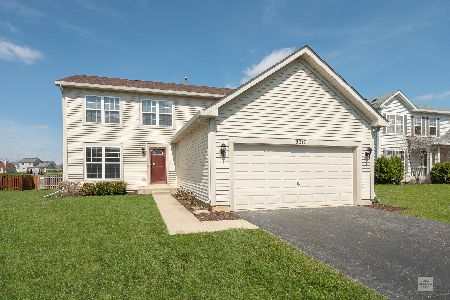3216 Alyssa Street, Plano, Illinois 60545
$224,900
|
Sold
|
|
| Status: | Closed |
| Sqft: | 2,072 |
| Cost/Sqft: | $109 |
| Beds: | 4 |
| Baths: | 4 |
| Year Built: | 2005 |
| Property Taxes: | $7,688 |
| Days On Market: | 2346 |
| Lot Size: | 0,21 |
Description
BACKYARD ENTERTAINING and FINISHED BASEMENT make this BEAUTIFUL 4-5 bedroom a MUST SEE! Inside enjoy: NEW CARPETING from TOP to BOTTOM (2019), FRESH PAINT (2019), FIREPLACE, OPEN CONCEPT kitchen to family room, UPGRADED kitchen cabinetry, ALL APPLIANCES STAY, MASTER bedroom with VAULTED ceiling, WALK-IN closet, bath with dual vanity & UPSTAIRS LAUNDRY! Basement is finished with an unconventional 5th BEDROOM, HIS/HERS closets, attached FULL BATHROOM, adjoining KITCHENETTE with SLATE flooring & accents AND a 2nd LAUNDRY with UTILITY SINK ~ STORAGE AREA ~ perfect for related living! Outside you're going to LOVE: FIREPIT, stamped concrete patio with multiple seating areas, FULLY FENCED yard and PRIVACY, PRIVACY, PRIVACY with the SHADE trees and hedges. All of this in a CLUBHOUSE COMMUNITY with 2 pools, tennis courts, parks and more. QUICK CLOSE POSSIBLE & listing agent pays for the 14 MONTH HOME WARRANTY to welcome you HOME!
Property Specifics
| Single Family | |
| — | |
| — | |
| 2005 | |
| Full | |
| THE GRAHAM | |
| No | |
| 0.21 |
| Kendall | |
| Lakewood Springs | |
| 35 / Monthly | |
| Clubhouse,Pool | |
| Public | |
| Public Sewer | |
| 10500224 | |
| 0125109004 |
Nearby Schools
| NAME: | DISTRICT: | DISTANCE: | |
|---|---|---|---|
|
Grade School
P H Miller Elementary School |
88 | — | |
|
Middle School
Emily G Johns Intermediate Schoo |
88 | Not in DB | |
|
High School
Plano High School |
88 | Not in DB | |
Property History
| DATE: | EVENT: | PRICE: | SOURCE: |
|---|---|---|---|
| 30 Oct, 2019 | Sold | $224,900 | MRED MLS |
| 8 Sep, 2019 | Under contract | $224,900 | MRED MLS |
| 29 Aug, 2019 | Listed for sale | $224,900 | MRED MLS |
Room Specifics
Total Bedrooms: 4
Bedrooms Above Ground: 4
Bedrooms Below Ground: 0
Dimensions: —
Floor Type: Carpet
Dimensions: —
Floor Type: Carpet
Dimensions: —
Floor Type: Carpet
Full Bathrooms: 4
Bathroom Amenities: Separate Shower,Double Sink,Garden Tub
Bathroom in Basement: 1
Rooms: Eating Area,Exercise Room,Kitchen,Family Room,Foyer,Storage,Walk In Closet
Basement Description: Partially Finished
Other Specifics
| 2 | |
| Concrete Perimeter | |
| Asphalt | |
| Patio, Stamped Concrete Patio, Fire Pit | |
| Fenced Yard,Landscaped,Mature Trees | |
| 125 X 73 X 126 X 71 | |
| — | |
| Full | |
| Bar-Wet, In-Law Arrangement, Second Floor Laundry, Walk-In Closet(s) | |
| Range, Microwave, Dishwasher, Refrigerator, Washer, Dryer, Disposal, Water Softener Owned | |
| Not in DB | |
| Clubhouse, Pool, Tennis Courts, Sidewalks | |
| — | |
| — | |
| Wood Burning, Gas Starter |
Tax History
| Year | Property Taxes |
|---|---|
| 2019 | $7,688 |
Contact Agent
Nearby Similar Homes
Nearby Sold Comparables
Contact Agent
Listing Provided By
Kettley & Co. Inc. - Yorkville




